All Ceiling Designs Brick Wall Laundry Room Ideas
Refine by:
Budget
Sort by:Popular Today
1 - 16 of 16 photos
Item 1 of 3

Example of a small transitional single-wall dark wood floor, brown floor, shiplap ceiling and brick wall laundry closet design in Philadelphia with white cabinets, white walls and a side-by-side washer/dryer

This space, featuring original millwork and stone, previously housed the kitchen. Our architects reimagined the space to house the laundry, while still highlighting the original materials. It leads to the newly enlarged mudroom.
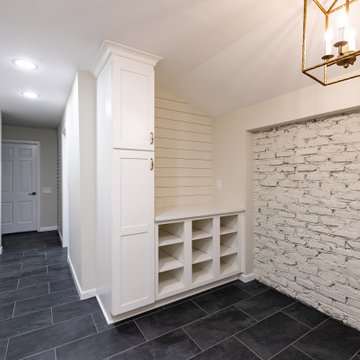
Large country galley slate floor, black floor, vaulted ceiling and brick wall utility room photo in Birmingham with a farmhouse sink, shaker cabinets, white cabinets, quartz countertops, white backsplash, quartz backsplash, white walls, a side-by-side washer/dryer and white countertops
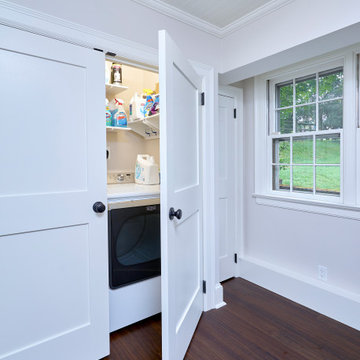
Small transitional single-wall dark wood floor, brown floor, shiplap ceiling and brick wall laundry closet photo in Philadelphia with white cabinets, white walls and a side-by-side washer/dryer

This 1930's cottage update exposed all of the original wood beams in the low ceilings and the new copper pipes. The tiny spaces was brightened and given a modern twist with bright whites and black accents along with this custom tryptic by Lori Delisle. The concrete block foundation wall was painted with concrete paint and stenciled.

Example of a mid-sized minimalist u-shaped dark wood floor, exposed beam and brick wall utility room design in New York with an utility sink, glass-front cabinets, white cabinets, granite countertops, white backsplash, an integrated washer/dryer and black countertops

Both eclectic and refined, the bathrooms at our Summer Hill project are unique and reflects the owners lifestyle. Beach style, yet unequivocally elegant the floors feature encaustic concrete tiles paired with elongated white subway tiles. Aged brass taper by Brodware is featured as is a freestanding black bath and fittings and a custom made timber vanity.

Photography by Craig Townsend
Utility room - mid-sized eclectic ceramic tile, gray floor, exposed beam and brick wall utility room idea in Other with a single-bowl sink, medium tone wood cabinets, white backsplash, subway tile backsplash and white countertops
Utility room - mid-sized eclectic ceramic tile, gray floor, exposed beam and brick wall utility room idea in Other with a single-bowl sink, medium tone wood cabinets, white backsplash, subway tile backsplash and white countertops
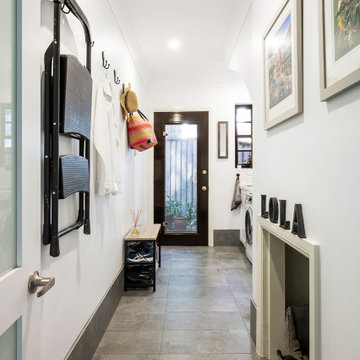
Mid-sized minimalist single-wall porcelain tile, gray floor, coffered ceiling and brick wall dedicated laundry room photo in Sydney with a drop-in sink, shaker cabinets, white cabinets, quartz countertops, white backsplash, mosaic tile backsplash, white walls, a side-by-side washer/dryer and white countertops
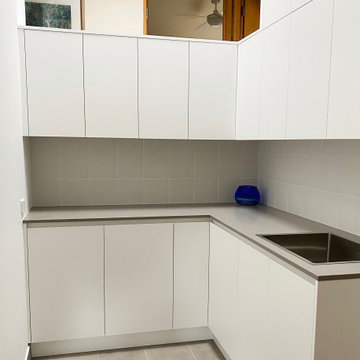
Not your usual laundry space! In the middle of the house where you look down into the laundry from the upper bedroom hallway. At least you can throw your dirty laundry straight into the machine from up there!
Clean lines, modern look, lots of storage and bench space!

This space, featuring original millwork and stone, previously housed the kitchen. Our architects reimagined the space to house the laundry, while still highlighting the original materials. It leads to the newly enlarged mudroom.
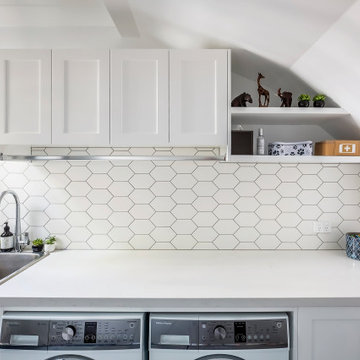
Inspiration for a mid-sized coastal single-wall porcelain tile, gray floor, coffered ceiling and brick wall dedicated laundry room remodel in Sydney with a drop-in sink, shaker cabinets, white cabinets, quartz countertops, white backsplash, mosaic tile backsplash, white walls, a side-by-side washer/dryer and white countertops
All Ceiling Designs Brick Wall Laundry Room Ideas
1





