Brick Wall Orange Bathroom Ideas
Refine by:
Budget
Sort by:Popular Today
1 - 11 of 11 photos
Item 1 of 3
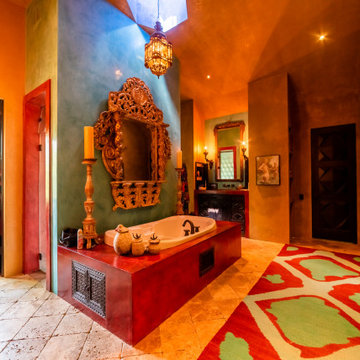
Example of a large southwest master marble floor, double-sink, vaulted ceiling and brick wall bathroom design in Houston with a drop-in sink, a hinged shower door and a built-in vanity

Free standing Wetstyle bathtub against a custom millwork dividing wall. The fireplace is located adjacent to the bath area near the custom pedestal bed.
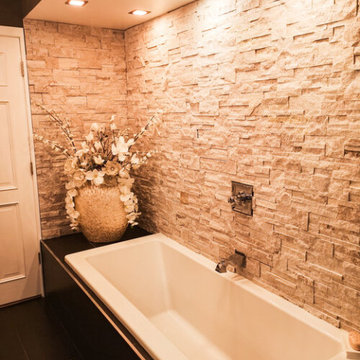
Unfortunately, I lost the before pictures. However, this bathroom was once very outdated. We tore down the bathtub and closet, and took out the counter and lights that were previously in this space.
I created a luxury bathroom, with a 6' tub, I had my carpenter build a bulkhead over the tub adding potlights on a dimmable switch, therefore you can either have it bright for reading, or darken it for a romantic and calming bath.
I chose a black matte italian tile for the floors and tub, and a stone wall behind the tub as we weren't adding a shower.
The granite I chose carried the Whites and Black of the accents in the room.
I finished this space with crystal vanity lights to add that subtle touch of sparkle.
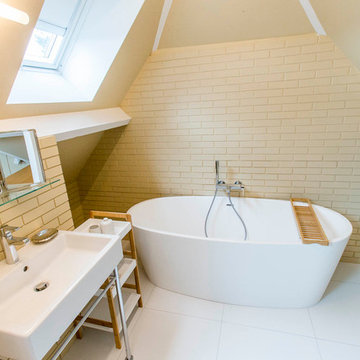
Drop-in bathtub - large contemporary master beige tile ceramic tile, white floor, single-sink and brick wall drop-in bathtub idea in Paris with light wood cabinets and beige walls

rénovation de la salle bain avec le carrelage créé par Patricia Urquiola. Meuble dessiné par Sublissimmo.
Bathroom - mid-sized mid-century modern master orange tile and cement tile cement tile floor, orange floor, single-sink, wallpaper ceiling and brick wall bathroom idea in Strasbourg with beaded inset cabinets, blue cabinets, orange walls, a vessel sink, laminate countertops, blue countertops, a two-piece toilet, a niche and a floating vanity
Bathroom - mid-sized mid-century modern master orange tile and cement tile cement tile floor, orange floor, single-sink, wallpaper ceiling and brick wall bathroom idea in Strasbourg with beaded inset cabinets, blue cabinets, orange walls, a vessel sink, laminate countertops, blue countertops, a two-piece toilet, a niche and a floating vanity
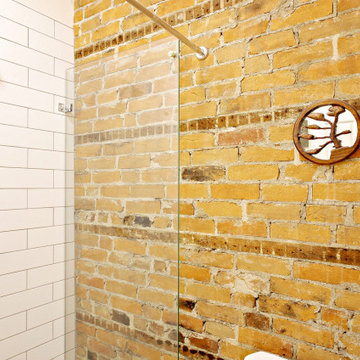
Bathroom - small white tile and glass sheet porcelain tile, gray floor, single-sink and brick wall bathroom idea in Other with furniture-like cabinets, dark wood cabinets, a two-piece toilet, white walls, an integrated sink, solid surface countertops, white countertops and a freestanding vanity
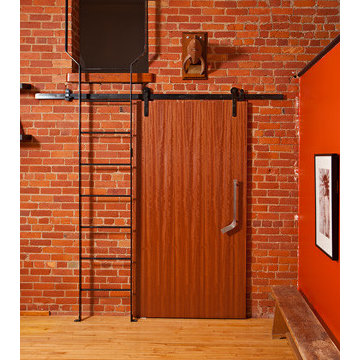
This high ceiling loft space has lots of rustic red brick, that is why we chose the contrasting black barn door hardware to pop against the background.
Crowder Flat Track finished in black, with strap mount hangers adds to the décor in this downtown loft.
-Vice-president, Jeremy Crowder’s residence
Crowder Flat Track: CFT-202-BP
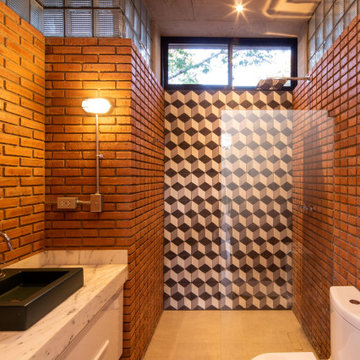
Social Lounge is a pleasure centered extension of an existing residence in Santa Cruz de La Sierra Bolivia, where the idea of a contemporary paradise is evoked as an unusual discovery. The architecture is not only peculiar, but also it nourishes the imagination, and provides a space suitable for relaxation and socialization.
Located at the backyard of an existing family residence, the project provides a ludic and social program that includes a swimming pool, BBQ area for guests, a sauna, a studio, and a guest room.
The design premises were to first respect the existing trees, second the position of the pool aims to create an intimate social spot at the back of the building, third a raised platform gives the appearance of a floating structure while the sculptural columns mimic and frame the existing trees, and finally, the upper level serves as an observation deck, providing views to the surrounding trees of the adjacent natural reserve.
The predominant use of raw clay bricks and their different arrangements, originates from an intention to reappropriate and reinterpret one of the most traditional construction materials in the Santa Cruz area.
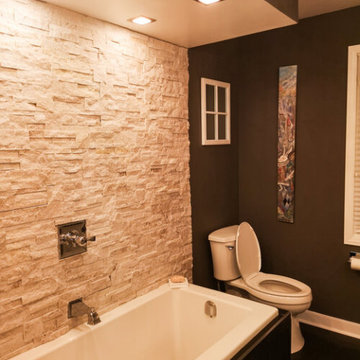
Unfortunately, I lost the before pictures. However, this bathroom was once very outdated. We tore down the bathtub and closet, and took out the counter and lights that were previously in this space.
I created a luxury bathroom, with a 6' tub, I had my carpenter build a bulkhead over the tub adding potlights on a dimmable switch, therefore you can either have it bright for reading, or darken it for a romantic and calming bath.
I chose a black matte italian tile for the floors and tub, and a stone wall behind the tub as we weren't adding a shower.
The granite I chose carried the Whites and Black of the accents in the room.
I finished this space with crystal vanity lights to add that subtle touch of sparkle.
Brick Wall Orange Bathroom Ideas
1





