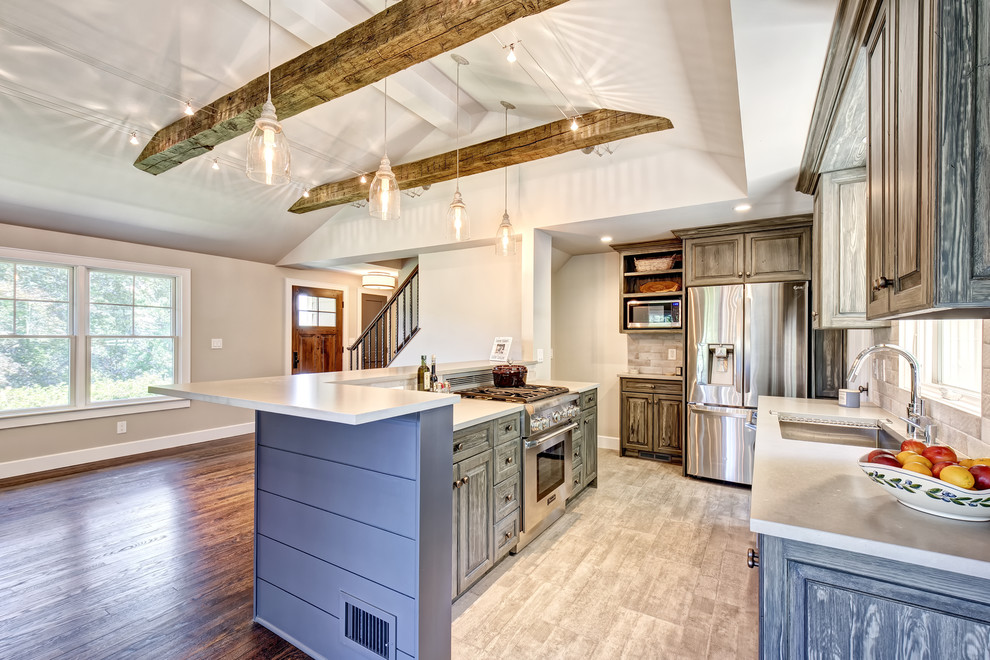
Candlewood Cottage Redux
Transitional Kitchen, New York
Cottage redux utilizing existing kitchen cabinets. Specialty paint technique to achieve rustic modern vibe. Ceiling was raised from 8 to 16 feet. Reclaimed barn beams with custom stain. Cable track and pendant lighting.
Other Photos in Candlewood Cottage Redux







ceiling stove with hight counter