Ceramic Tile Kitchen with Quartzite Countertops Ideas
Refine by:
Budget
Sort by:Popular Today
1 - 20 of 11,167 photos
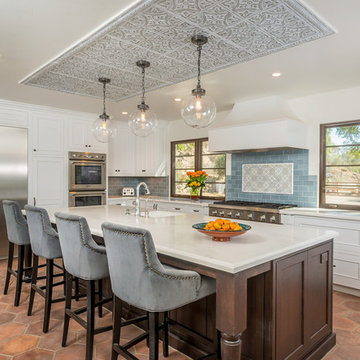
DeWils cabinetry in Just White and Caffe with Thermador appliances offer a sleek and modern look in a classically Spanish kitchen. A blue tile backsplash and plush barstools lighten the warmth from the dark-paned windows and terra-cotta colored hexagon floor tile. Dunn Edwards Swiss Coffee paint is subdued yet warm. Caesarstone Calacautta Nuvo countertops provide a subtle intricacy to reflect the highly-detailed tin ceilings.
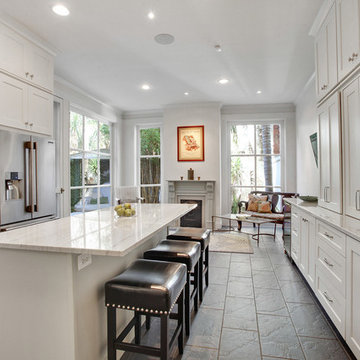
Kitchen - large transitional l-shaped ceramic tile and brown floor kitchen idea in New Orleans with an undermount sink, shaker cabinets, white cabinets, quartzite countertops, white backsplash, subway tile backsplash, stainless steel appliances, an island and white countertops

Flat Panel Kitchen Cabinets + Wood Island Modern Design
Example of a large trendy galley ceramic tile and gray floor open concept kitchen design in Columbus with an undermount sink, flat-panel cabinets, gray cabinets, gray backsplash, gray countertops, quartzite countertops, stone slab backsplash, black appliances and an island
Example of a large trendy galley ceramic tile and gray floor open concept kitchen design in Columbus with an undermount sink, flat-panel cabinets, gray cabinets, gray backsplash, gray countertops, quartzite countertops, stone slab backsplash, black appliances and an island

Down-to-studs remodel and second floor addition. The original house was a simple plain ranch house with a layout that didn’t function well for the family. We changed the house to a contemporary Mediterranean with an eclectic mix of details. Space was limited by City Planning requirements so an important aspect of the design was to optimize every bit of space, both inside and outside. The living space extends out to functional places in the back and front yards: a private shaded back yard and a sunny seating area in the front yard off the kitchen where neighbors can easily mingle with the family. A Japanese bath off the master bedroom upstairs overlooks a private roof deck which is screened from neighbors’ views by a trellis with plants growing from planter boxes and with lanterns hanging from a trellis above.
Photography by Kurt Manley.
https://saikleyarchitects.com/portfolio/modern-mediterranean/

Large elegant ceramic tile, white floor and coffered ceiling kitchen photo in New York with a farmhouse sink, raised-panel cabinets, white cabinets, quartzite countertops, white backsplash, stone slab backsplash, stainless steel appliances, an island and white countertops
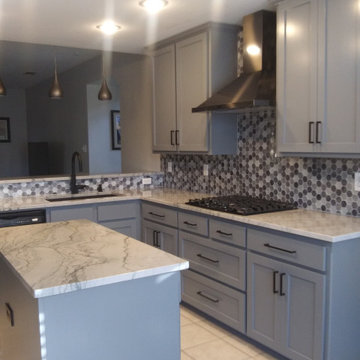
Refaced cabinets with beautiful quartzite countertops and mix hexagon glass mosaic tiles.
Inspiration for a small contemporary l-shaped ceramic tile eat-in kitchen remodel in Dallas with a single-bowl sink, shaker cabinets, gray cabinets, quartzite countertops, gray backsplash, mosaic tile backsplash, stainless steel appliances, an island and gray countertops
Inspiration for a small contemporary l-shaped ceramic tile eat-in kitchen remodel in Dallas with a single-bowl sink, shaker cabinets, gray cabinets, quartzite countertops, gray backsplash, mosaic tile backsplash, stainless steel appliances, an island and gray countertops
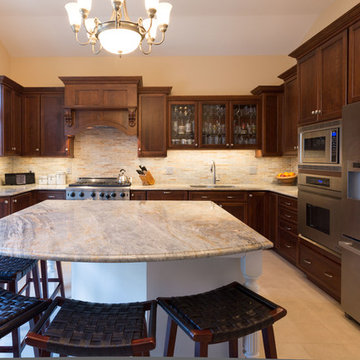
With a large kitchen island, there is enough room to unload a turkey dinner from the double oven, and entertain some guests.
- Blackstock Photography
Example of a large classic u-shaped ceramic tile and beige floor enclosed kitchen design in New York with an undermount sink, recessed-panel cabinets, medium tone wood cabinets, quartzite countertops, stainless steel appliances, an island, multicolored backsplash and mosaic tile backsplash
Example of a large classic u-shaped ceramic tile and beige floor enclosed kitchen design in New York with an undermount sink, recessed-panel cabinets, medium tone wood cabinets, quartzite countertops, stainless steel appliances, an island, multicolored backsplash and mosaic tile backsplash
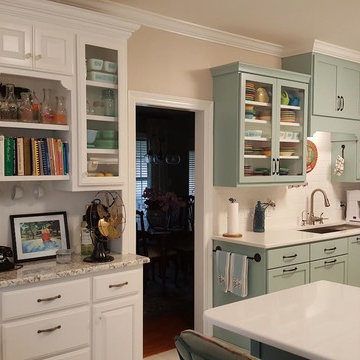
Eat-in kitchen - mid-sized 1950s ceramic tile and beige floor eat-in kitchen idea in Miami with an undermount sink, shaker cabinets, blue cabinets, quartzite countertops, white backsplash, subway tile backsplash, white appliances and a peninsula

Super White Grabill custom kitchen cabinetry graces the perimeter of the room and is offset by a rich chocolate stained island. Cafe Latte Quartzite countertops were chosen to compliment the two-toned cabinetry. Two hammered pewter sinks and a custom metal and wood hood add a nice touch of sparkle. The tall refrigerator and freezer doors were paneled in wood with a curved leaded patterned antique mirrors to reflect the day as it goes by.
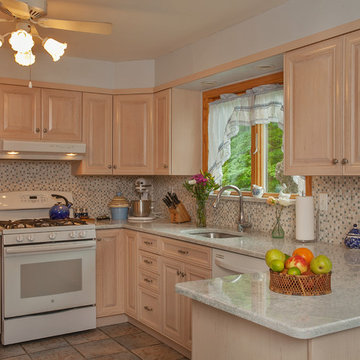
You would think this Alpine stained kitchen would be cold, just like the Alps but it's warm and inviting. The Cambria countertops in Montgomery are luxurious and create an element of luxuxry. The backsplash ads an additional layer of texture that mimicks all the colors in the maple cabinets and countertop. That's what a backsplash should do, pull the whole design together. The room is light, yet warm and inviting. The additional of the small crown modling trim is a subtle accent that frames the room, just like the kick plate.
Cabinet refacing can be done in wood or maintenance free laminate. It's all about your personal style. This design along with the quality materials will stand the test of time. Cabinet refacing, saving up to 50% the cost of refacing, allowed for these additional details that really make this design elegant and transitional.
David Glasofer
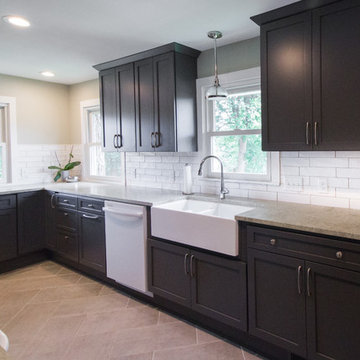
Inspiration for a mid-sized transitional galley ceramic tile enclosed kitchen remodel in Minneapolis with a farmhouse sink, shaker cabinets, gray cabinets, quartzite countertops, white backsplash, ceramic backsplash, stainless steel appliances and no island
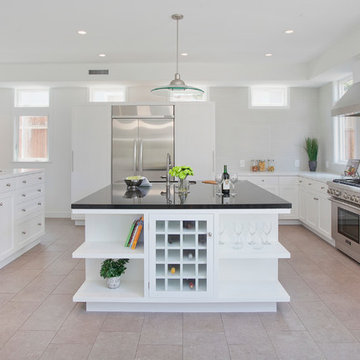
Chef's kitchen, open layout. Big style and functionality at an affordable price point. Thoughtfully designed by Steve Lazar of design + build by South Swell. designbuildbySouthSwell.com.
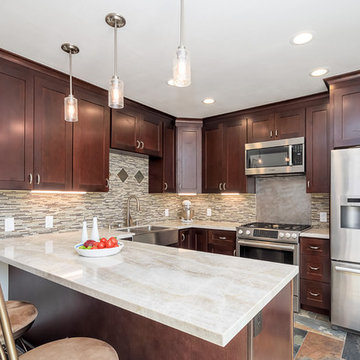
Example of a mid-sized trendy u-shaped ceramic tile and multicolored floor kitchen design in San Francisco with a farmhouse sink, shaker cabinets, dark wood cabinets, quartzite countertops, gray backsplash, matchstick tile backsplash, stainless steel appliances and a peninsula
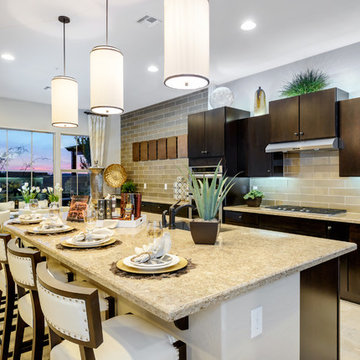
ryoungfoto.com
Open concept kitchen - mid-sized contemporary single-wall ceramic tile open concept kitchen idea in Phoenix with a drop-in sink, flat-panel cabinets, dark wood cabinets, quartzite countertops, beige backsplash, ceramic backsplash, stainless steel appliances and an island
Open concept kitchen - mid-sized contemporary single-wall ceramic tile open concept kitchen idea in Phoenix with a drop-in sink, flat-panel cabinets, dark wood cabinets, quartzite countertops, beige backsplash, ceramic backsplash, stainless steel appliances and an island
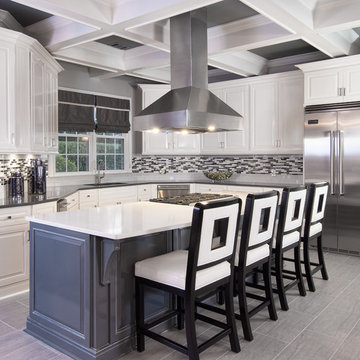
Scott Johnson
Inspiration for a large timeless ceramic tile and gray floor eat-in kitchen remodel in Atlanta with an undermount sink, raised-panel cabinets, gray cabinets, quartzite countertops, stainless steel appliances, an island and multicolored backsplash
Inspiration for a large timeless ceramic tile and gray floor eat-in kitchen remodel in Atlanta with an undermount sink, raised-panel cabinets, gray cabinets, quartzite countertops, stainless steel appliances, an island and multicolored backsplash
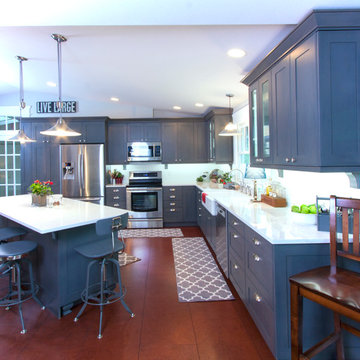
Contemporary kitchen designed by Interior Dimensions and Cabinets by Trivonna in Olympia, WA. Includes cork floors, stained grey cabinetry, and industrial accents. This home won 3 awards in the 2014 OMB Tour of Homes in Olympia: Judge's Choice Best Kitchen Design, People's Choice Best Kitchen Design, and People's Choice Best Remodel.
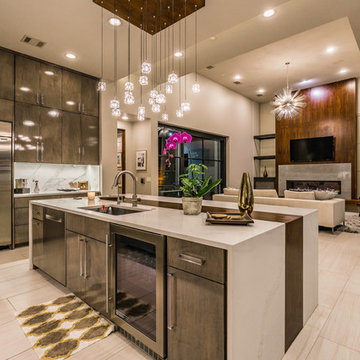
Mark Adams, Photography
Open concept kitchen - large contemporary l-shaped ceramic tile and beige floor open concept kitchen idea in Austin with a drop-in sink, flat-panel cabinets, gray cabinets, quartzite countertops, white backsplash, marble backsplash, stainless steel appliances, an island and white countertops
Open concept kitchen - large contemporary l-shaped ceramic tile and beige floor open concept kitchen idea in Austin with a drop-in sink, flat-panel cabinets, gray cabinets, quartzite countertops, white backsplash, marble backsplash, stainless steel appliances, an island and white countertops

Example of a mid-sized transitional l-shaped ceramic tile and gray floor open concept kitchen design in Oklahoma City with an undermount sink, shaker cabinets, medium tone wood cabinets, quartzite countertops, white backsplash, subway tile backsplash, stainless steel appliances, an island and white countertops
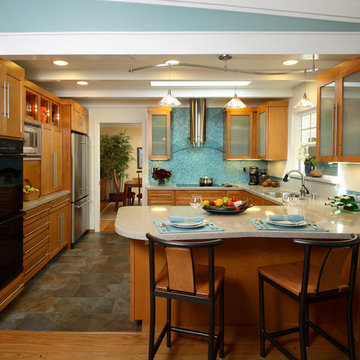
Douglas Johnson Photography
Inspiration for a large transitional u-shaped ceramic tile eat-in kitchen remodel in San Francisco with a double-bowl sink, shaker cabinets, medium tone wood cabinets, quartzite countertops, blue backsplash, glass tile backsplash and stainless steel appliances
Inspiration for a large transitional u-shaped ceramic tile eat-in kitchen remodel in San Francisco with a double-bowl sink, shaker cabinets, medium tone wood cabinets, quartzite countertops, blue backsplash, glass tile backsplash and stainless steel appliances
Ceramic Tile Kitchen with Quartzite Countertops Ideas
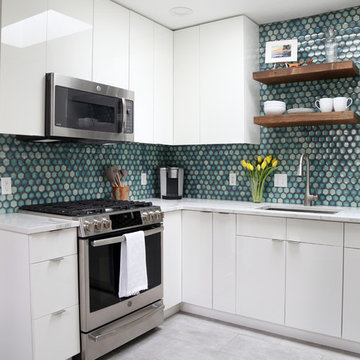
The installation of a skylight floods the space with natural light.
photo by Myndi Pressly
Example of a small 1960s u-shaped ceramic tile and gray floor kitchen design in Denver with an undermount sink, flat-panel cabinets, white cabinets, quartzite countertops, blue backsplash, porcelain backsplash, stainless steel appliances and white countertops
Example of a small 1960s u-shaped ceramic tile and gray floor kitchen design in Denver with an undermount sink, flat-panel cabinets, white cabinets, quartzite countertops, blue backsplash, porcelain backsplash, stainless steel appliances and white countertops
1





