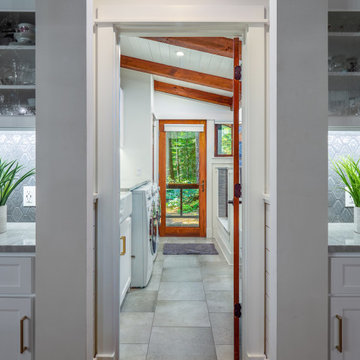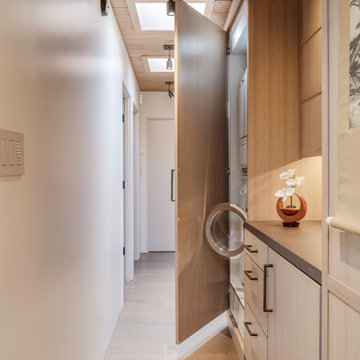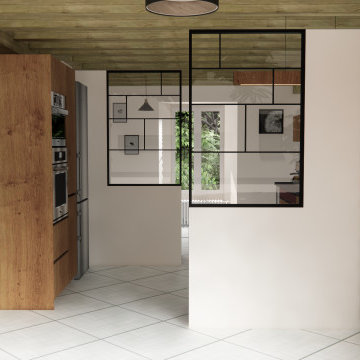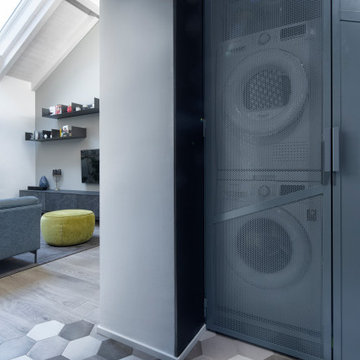Ceramic Tile and Exposed Beam Laundry Room Ideas
Refine by:
Budget
Sort by:Popular Today
1 - 10 of 10 photos
Item 1 of 3

This is a hidden cat feeding and liter box area in the cabinetry of the laundry room. This is an excellent way to contain the smell and mess of a cat.

Custom luxury laundry room, mud room, dog shower combo
Inspiration for a mid-sized rustic galley ceramic tile, gray floor, exposed beam and wainscoting dedicated laundry room remodel in Other with recessed-panel cabinets, white cabinets, quartzite countertops, white backsplash, ceramic backsplash, white walls, a side-by-side washer/dryer and white countertops
Inspiration for a mid-sized rustic galley ceramic tile, gray floor, exposed beam and wainscoting dedicated laundry room remodel in Other with recessed-panel cabinets, white cabinets, quartzite countertops, white backsplash, ceramic backsplash, white walls, a side-by-side washer/dryer and white countertops

Custom luxury laundry room entry view
Mid-sized mountain style galley ceramic tile, white floor, exposed beam and wainscoting dedicated laundry room photo in Other with recessed-panel cabinets, white cabinets, quartzite countertops, white walls, a side-by-side washer/dryer and white countertops
Mid-sized mountain style galley ceramic tile, white floor, exposed beam and wainscoting dedicated laundry room photo in Other with recessed-panel cabinets, white cabinets, quartzite countertops, white walls, a side-by-side washer/dryer and white countertops

This is a hidden cat feeding and liter box area in the cabinetry of the laundry room. This is an excellent way to contain the smell and mess of a cat.

Laundry occupies one side of hallway. All equipment stored inside cabinets with flush fold-away doors.
Laundry closet - small mid-century modern single-wall ceramic tile, beige floor and exposed beam laundry closet idea in San Francisco with flat-panel cabinets, beige cabinets, quartz countertops, beige backsplash, limestone backsplash, beige walls, a stacked washer/dryer and brown countertops
Laundry closet - small mid-century modern single-wall ceramic tile, beige floor and exposed beam laundry closet idea in San Francisco with flat-panel cabinets, beige cabinets, quartz countertops, beige backsplash, limestone backsplash, beige walls, a stacked washer/dryer and brown countertops

Photography by Craig Townsend
Utility room - mid-sized eclectic ceramic tile, gray floor, exposed beam and brick wall utility room idea in Other with a single-bowl sink, medium tone wood cabinets, white backsplash, subway tile backsplash and white countertops
Utility room - mid-sized eclectic ceramic tile, gray floor, exposed beam and brick wall utility room idea in Other with a single-bowl sink, medium tone wood cabinets, white backsplash, subway tile backsplash and white countertops

Dans une maison datant du milieu du 19ieme siècle, la cuisine actuelle de notre client est un grand espace baigné de lumière, qui demande un rajeunissement, car souffre du manque de rangement, et manque de plan de travail.
Une succession de meubles de cuisine juste posés sans recherche d’harmonie et dépareillés.
Le souhait de notre client est de repenser cette pièce pour qu’elle devienne cuisine avec espace repas, arrière cuisine et buanderie.
La lumière est traversante : une fenêtre et une porte vitrée à chaque extrémité de la pièce.
La clarté et la lumière doivent être conservées.
Les deux colonnes seront si possible cachées.
Deux points d’eau préexistent dans la pièce.
Deux entrées, conserver un visuel aéré dès l’arrivée dans la pièce.
Les poutres au plafond sont conservées, mises en valeur par un retour au bois (décapage-aérogommage) ou simplement repeintes.
Petites verrières sur mesure pour séparer les espaces cuisine, coin-repas, buanderie et arrière cuisine.
Matériaux de prédilection : le bois, le verre avec une petite touche de style contemporain et industriel

Inspiration for a small modern ceramic tile, multicolored floor and exposed beam laundry closet remodel in Milan with black walls and a stacked washer/dryer
Ceramic Tile and Exposed Beam Laundry Room Ideas
1





