Ceramic Tile Powder Room with Soapstone Countertops Ideas
Refine by:
Budget
Sort by:Popular Today
1 - 16 of 16 photos
Item 1 of 3
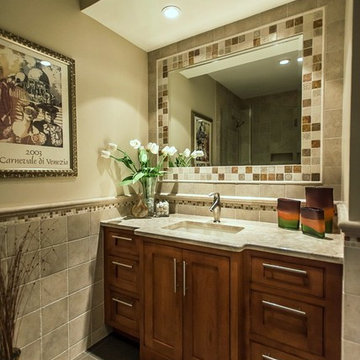
Contemporary Bathroom
Powder room - mid-sized transitional ceramic tile slate floor and gray floor powder room idea in New York with shaker cabinets, medium tone wood cabinets, gray walls, an undermount sink, soapstone countertops and beige countertops
Powder room - mid-sized transitional ceramic tile slate floor and gray floor powder room idea in New York with shaker cabinets, medium tone wood cabinets, gray walls, an undermount sink, soapstone countertops and beige countertops
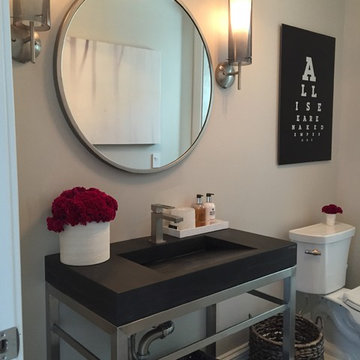
Inspiration for a mid-sized contemporary beige tile and ceramic tile dark wood floor powder room remodel in New York with a one-piece toilet, beige walls, an integrated sink and soapstone countertops
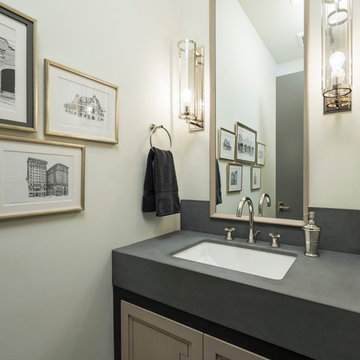
Photos: Josh Caldwell
Powder room - large contemporary black tile and ceramic tile ceramic tile powder room idea in Salt Lake City with flat-panel cabinets, dark wood cabinets, an undermount sink and soapstone countertops
Powder room - large contemporary black tile and ceramic tile ceramic tile powder room idea in Salt Lake City with flat-panel cabinets, dark wood cabinets, an undermount sink and soapstone countertops
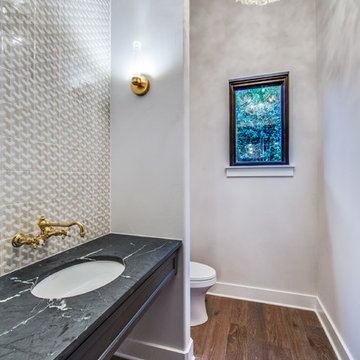
Shoot2Sell
Inspiration for a mid-sized transitional multicolored tile and ceramic tile light wood floor and brown floor powder room remodel in Dallas with furniture-like cabinets, gray cabinets, gray walls, an undermount sink, soapstone countertops and a one-piece toilet
Inspiration for a mid-sized transitional multicolored tile and ceramic tile light wood floor and brown floor powder room remodel in Dallas with furniture-like cabinets, gray cabinets, gray walls, an undermount sink, soapstone countertops and a one-piece toilet
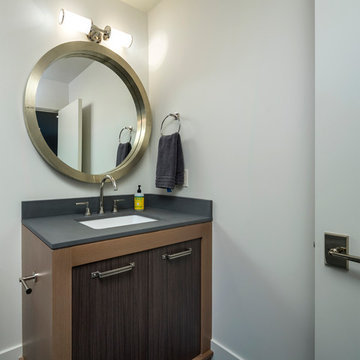
Photos: Josh Caldwell
Example of a large trendy black tile and ceramic tile ceramic tile powder room design in Salt Lake City with flat-panel cabinets, dark wood cabinets, an undermount sink and soapstone countertops
Example of a large trendy black tile and ceramic tile ceramic tile powder room design in Salt Lake City with flat-panel cabinets, dark wood cabinets, an undermount sink and soapstone countertops

Designer: MODtage Design /
Photographer: Paul Dyer
Inspiration for a large transitional blue tile and ceramic tile ceramic tile and blue floor powder room remodel in San Francisco with an undermount sink, recessed-panel cabinets, light wood cabinets, a one-piece toilet, multicolored walls, soapstone countertops and white countertops
Inspiration for a large transitional blue tile and ceramic tile ceramic tile and blue floor powder room remodel in San Francisco with an undermount sink, recessed-panel cabinets, light wood cabinets, a one-piece toilet, multicolored walls, soapstone countertops and white countertops
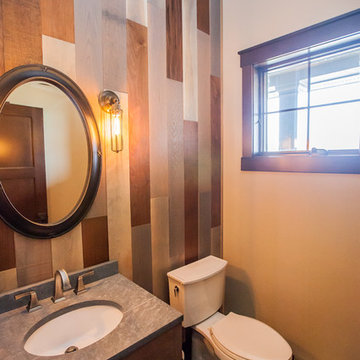
Example of a transitional ceramic tile and multicolored tile powder room design in Milwaukee with an undermount sink, furniture-like cabinets, medium tone wood cabinets, soapstone countertops, a two-piece toilet and multicolored walls
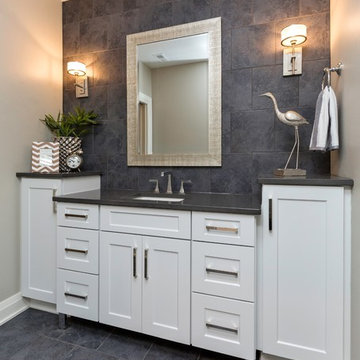
Jake Boyd
Inspiration for a mid-sized transitional gray tile and ceramic tile ceramic tile powder room remodel in Other with shaker cabinets, white cabinets, beige walls, an undermount sink and soapstone countertops
Inspiration for a mid-sized transitional gray tile and ceramic tile ceramic tile powder room remodel in Other with shaker cabinets, white cabinets, beige walls, an undermount sink and soapstone countertops
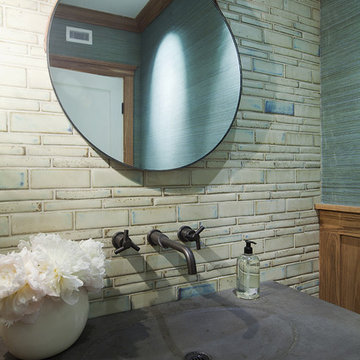
Bathroom, faucets, bronze fixtures, wainscot, custom wainscot, wood panel, Custom oak wood windows, windows, wood moldings, white oak moldings, Wood, Storage, Tile, Design, Vanity, Sink, Natural

Kasia Karska Design is a design-build firm located in the heart of the Vail Valley and Colorado Rocky Mountains. The design and build process should feel effortless and enjoyable. Our strengths at KKD lie in our comprehensive approach. We understand that when our clients look for someone to design and build their dream home, there are many options for them to choose from.
With nearly 25 years of experience, we understand the key factors that create a successful building project.
-Seamless Service – we handle both the design and construction in-house
-Constant Communication in all phases of the design and build
-A unique home that is a perfect reflection of you
-In-depth understanding of your requirements
-Multi-faceted approach with additional studies in the traditions of Vaastu Shastra and Feng Shui Eastern design principles
Because each home is entirely tailored to the individual client, they are all one-of-a-kind and entirely unique. We get to know our clients well and encourage them to be an active part of the design process in order to build their custom home. One driving factor as to why our clients seek us out is the fact that we handle all phases of the home design and build. There is no challenge too big because we have the tools and the motivation to build your custom home. At Kasia Karska Design, we focus on the details; and, being a women-run business gives us the advantage of being empathetic throughout the entire process. Thanks to our approach, many clients have trusted us with the design and build of their homes.
If you’re ready to build a home that’s unique to your lifestyle, goals, and vision, Kasia Karska Design’s doors are always open. We look forward to helping you design and build the home of your dreams, your own personal sanctuary.
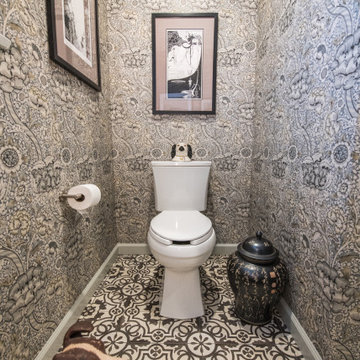
Tucked behind a shower wall, the water closet area of this compact master bath is a private retreat.
Example of a small eclectic white tile and ceramic tile porcelain tile and wallpaper powder room design in Bridgeport with white cabinets, a two-piece toilet, an undermount sink, soapstone countertops, black countertops and a built-in vanity
Example of a small eclectic white tile and ceramic tile porcelain tile and wallpaper powder room design in Bridgeport with white cabinets, a two-piece toilet, an undermount sink, soapstone countertops, black countertops and a built-in vanity
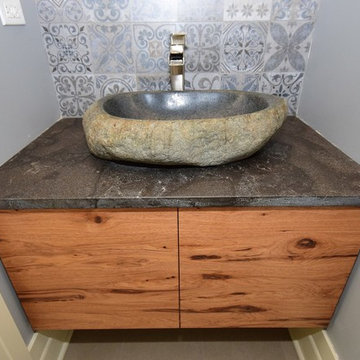
Solid rustic hickory doors with horizontal grain on floating vanity with stone vessel sink.
Photographer - Luke Cebulak
Powder room - scandinavian gray tile and ceramic tile porcelain tile and gray floor powder room idea in Chicago with flat-panel cabinets, medium tone wood cabinets, gray walls, a vessel sink and soapstone countertops
Powder room - scandinavian gray tile and ceramic tile porcelain tile and gray floor powder room idea in Chicago with flat-panel cabinets, medium tone wood cabinets, gray walls, a vessel sink and soapstone countertops
Ceramic Tile Powder Room with Soapstone Countertops Ideas
1





