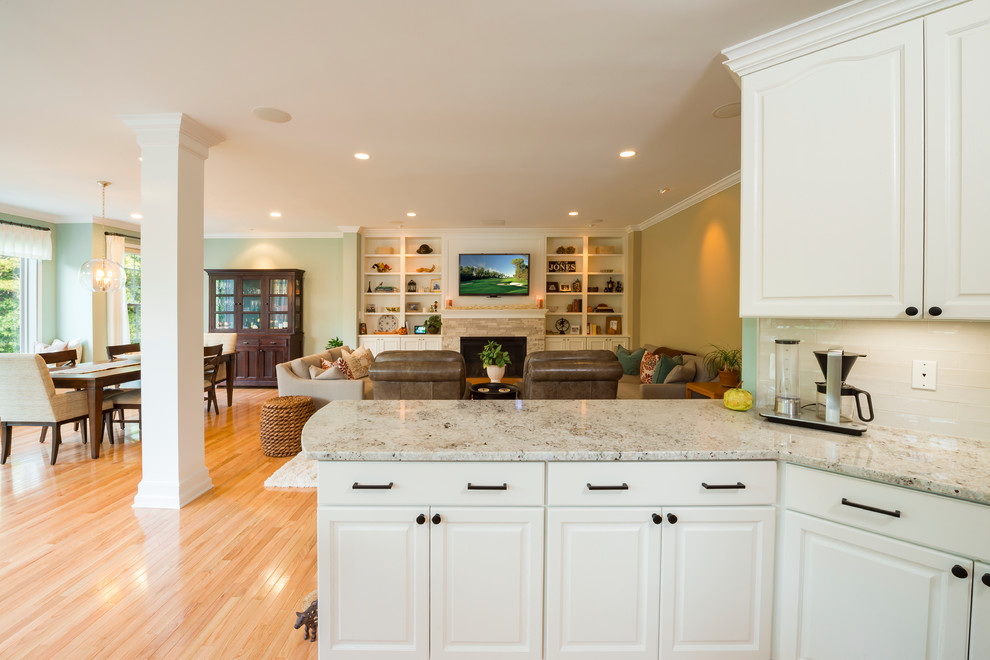
Chantilly Addition - Kitchen to Family Room
Transitional Family Room, DC Metro
The portion of the space to the left of the column was added to the back of our clients' home to give them an expanded yet still casual and open dining space. The original breakfast area was converted to a play area for their 2-year-old.
A fireplace that was originally on the back of the home was relocated to the current wall of the Family Room, and flanked with built-in cabinets, tile, and a millwork surround for the TV.
Other Photos in Chantilly Main Level







placement of furniture and shelves