Closet with Louvered Cabinets and Light Wood Cabinets Ideas
Refine by:
Budget
Sort by:Popular Today
1 - 19 of 19 photos
Item 1 of 3
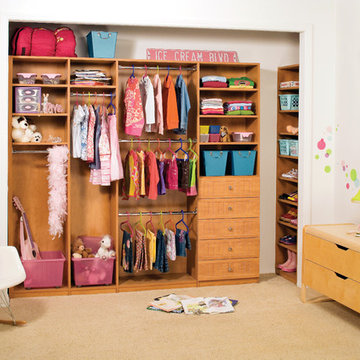
Mid-sized elegant women's carpeted reach-in closet photo in Burlington with louvered cabinets and light wood cabinets
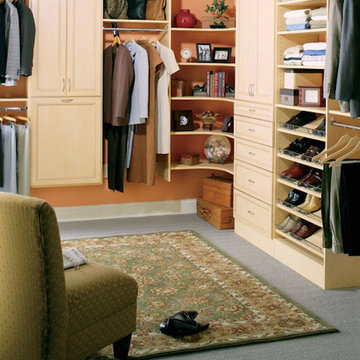
Arts and crafts gender-neutral carpeted walk-in closet photo in Other with louvered cabinets and light wood cabinets
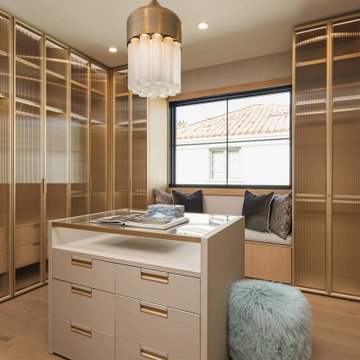
Inspiration for a transitional women's walk-in closet remodel in Los Angeles with louvered cabinets and light wood cabinets
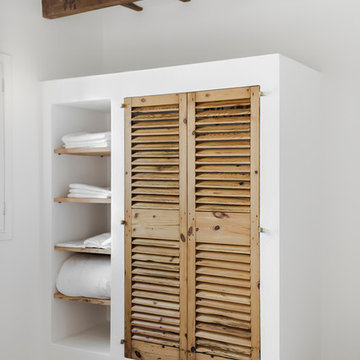
Inspiration for a small mediterranean gender-neutral concrete floor reach-in closet remodel in Barcelona with light wood cabinets and louvered cabinets
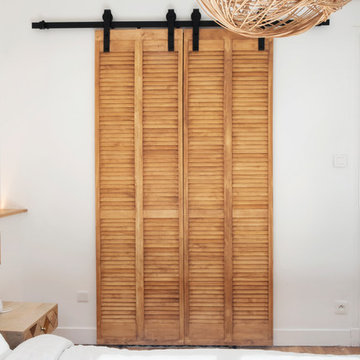
Pour cette belle suite parentale, un dressing a été aménagé sur mesure pour optimiser l’espace Deux portes à persiennes coulissantes sur rail ferment l’ensemble. Crédit photos : Lucie Thomas
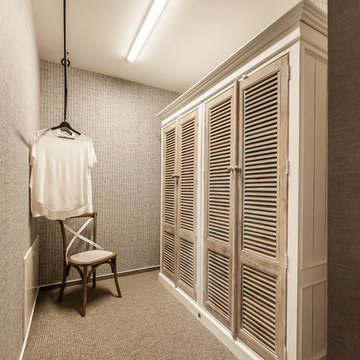
Ankleidezimmer im Musterhaus MEDLEY 3.0 in Fellbach
© FingerHaus GmbH
Dressing room - small coastal gender-neutral carpeted and beige floor dressing room idea with light wood cabinets and louvered cabinets
Dressing room - small coastal gender-neutral carpeted and beige floor dressing room idea with light wood cabinets and louvered cabinets
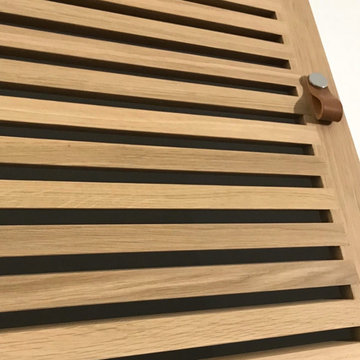
Détail de porte de dressing persiennée. Chêne blanchi. Bouton en cuir.
Example of a mid-sized danish reach-in closet design in Paris with louvered cabinets and light wood cabinets
Example of a mid-sized danish reach-in closet design in Paris with louvered cabinets and light wood cabinets
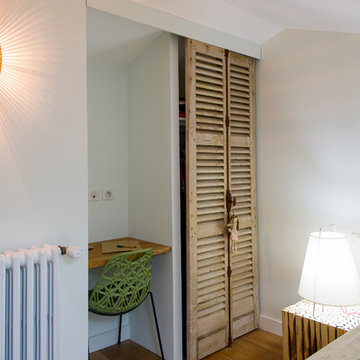
Pascal Simonin
Reach-in closet - transitional gender-neutral light wood floor reach-in closet idea in Lyon with louvered cabinets and light wood cabinets
Reach-in closet - transitional gender-neutral light wood floor reach-in closet idea in Lyon with louvered cabinets and light wood cabinets
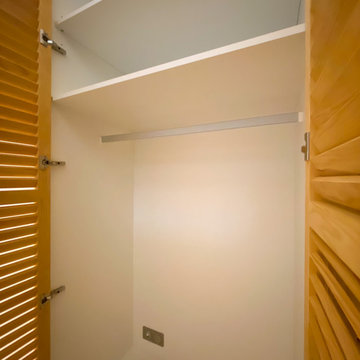
Small trendy gender-neutral light wood floor, brown floor and exposed beam reach-in closet photo in Bordeaux with louvered cabinets and light wood cabinets
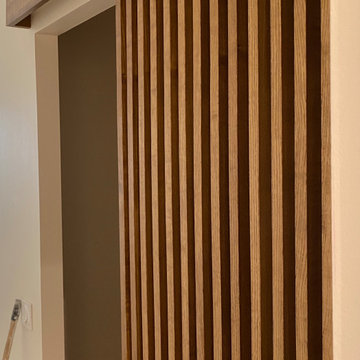
Example of a mid-sized trendy gender-neutral walk-in closet design in Paris with louvered cabinets and light wood cabinets
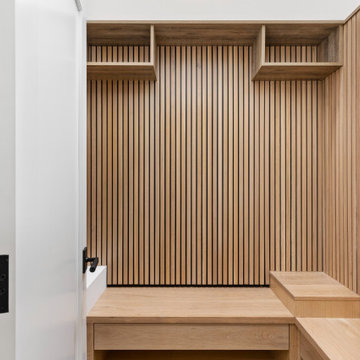
white oak slats, black shadow reveal
Inspiration for a mid-sized modern gender-neutral light wood floor and beige floor built-in closet remodel in Toronto with louvered cabinets and light wood cabinets
Inspiration for a mid-sized modern gender-neutral light wood floor and beige floor built-in closet remodel in Toronto with louvered cabinets and light wood cabinets
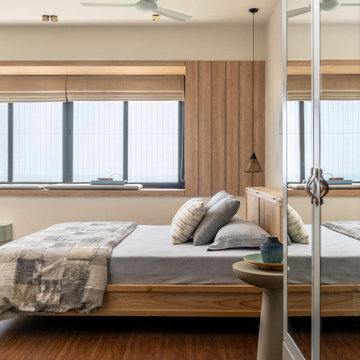
Mirrored wardrobes with tan leather handles line the entrance of the master bedroom. Inspired by the minimalism of japandi elements, the bed stands tall of oak and subtle elements of greys and sea greens on the console sets.
Dune - A beachy celebration
Project completed in 2022
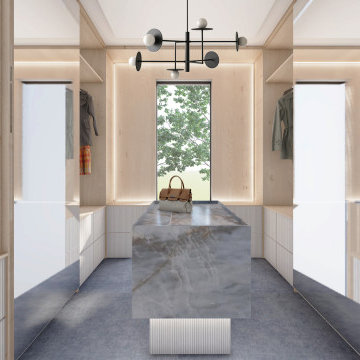
Primary Walk-In Closet
Example of a trendy gender-neutral carpeted, blue floor and vaulted ceiling walk-in closet design in Toronto with louvered cabinets and light wood cabinets
Example of a trendy gender-neutral carpeted, blue floor and vaulted ceiling walk-in closet design in Toronto with louvered cabinets and light wood cabinets
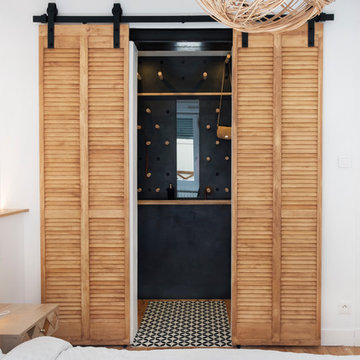
Pour cette belle suite parentale, un dressing a été aménagé sur mesure pour optimiser l’espace. Sur le mur du fond, pour donner de la profondeur, un panneau noir mat décoratif et fonctionnel a été placé, sur lequel on peut déplacer les taquets en bois massif pour moduler le rangement, poser, suspendre, accrocher, ceintures, foulards et sacs. Le dressing ayant une position centrale dans l’appartement, la climatisation a été dissimulée dans le faux plafond permettant de rafraîchir les deux chambres et le séjour. Deux portes à persiennes coulissantes sur rail ferment l’ensemble. Crédit photos : Lucie Thomas
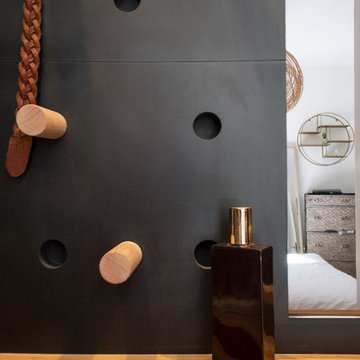
Pour cette belle suite parentale, un dressing a été aménagé sur mesure pour optimiser l’espace. Sur le mur du fond, pour donner de la profondeur, un panneau noir mat décoratif et fonctionnel a été placé, sur lequel on peut déplacer les taquets en bois massif pour moduler le rangement, poser, suspendre, accrocher, ceintures, foulards et sacs. Le dressing ayant une position centrale dans l’appartement, la climatisation a été dissimulée dans le faux plafond permettant de rafraîchir les deux chambres et le séjour. Deux portes à persiennes coulissantes sur rail ferment l’ensemble. Crédit photos : Lucie Thomas
Closet with Louvered Cabinets and Light Wood Cabinets Ideas
1





