Closet with Glass-Front Cabinets and Medium Tone Wood Cabinets Ideas
Refine by:
Budget
Sort by:Popular Today
1 - 20 of 241 photos
Item 1 of 3
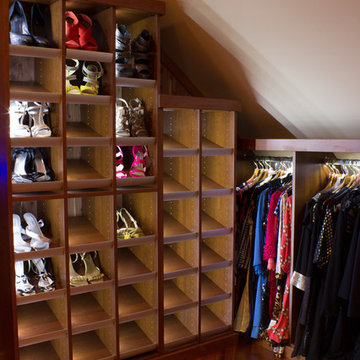
Shoe Cubbies with Angled Shelves and Shoe Fence
Kara Lashuay
Mid-sized elegant women's medium tone wood floor walk-in closet photo in New York with glass-front cabinets and medium tone wood cabinets
Mid-sized elegant women's medium tone wood floor walk-in closet photo in New York with glass-front cabinets and medium tone wood cabinets
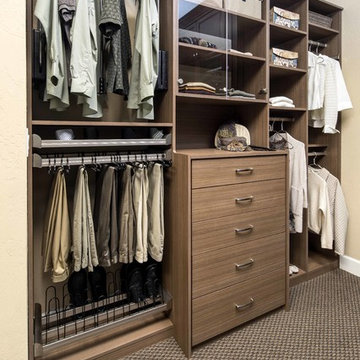
Karine Weiller
Inspiration for a small contemporary gender-neutral carpeted reach-in closet remodel in San Francisco with glass-front cabinets and medium tone wood cabinets
Inspiration for a small contemporary gender-neutral carpeted reach-in closet remodel in San Francisco with glass-front cabinets and medium tone wood cabinets
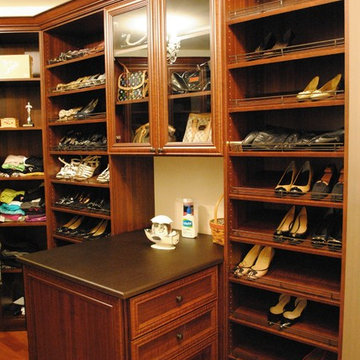
Ruby Plank Master Closet
with 5-Piece Traditional Faces, Glass Doors, Angled Shoe Shelves and a Peninsula with drawers.
Designed by Michelle Langley and Fabricated/Installed by Closet Factory Washington DC.
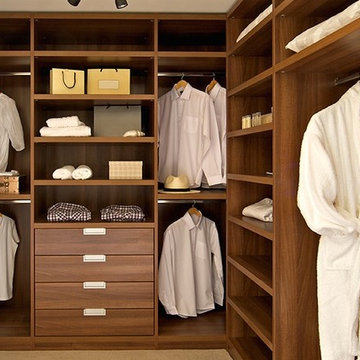
Example of a mid-sized walk-in closet design in Miami with glass-front cabinets and medium tone wood cabinets
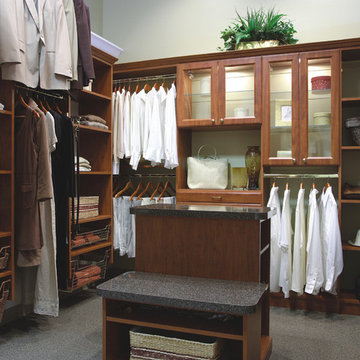
Inspiration for a gender-neutral carpeted walk-in closet remodel in Philadelphia with glass-front cabinets and medium tone wood cabinets
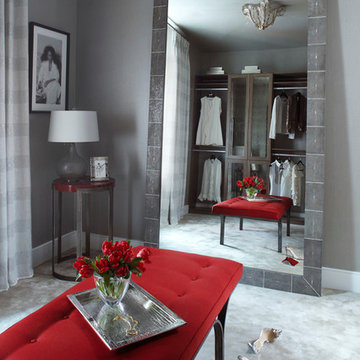
Example of a large trendy women's carpeted walk-in closet design in Los Angeles with glass-front cabinets and medium tone wood cabinets
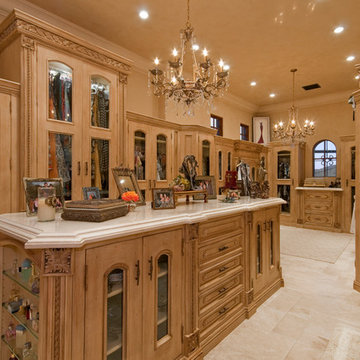
Custom Luxury Closets for your Inspiration by Fratantoni Interior Designers.
Follow us on Pinterest, Facebook, Instagram and Twitter for more inspiring photos!
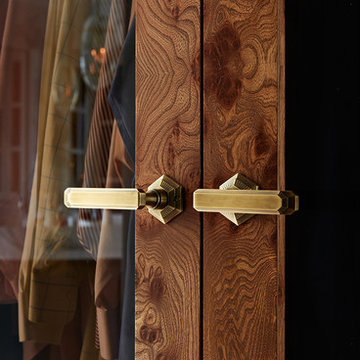
Originally built in 1929 and designed by famed architect Albert Farr who was responsible for the Wolf House that was built for Jack London in Glen Ellen, this building has always had tremendous historical significance. In keeping with tradition, the new design incorporates intricate plaster crown moulding details throughout with a splash of contemporary finishes lining the corridors. From venetian plaster finishes to German engineered wood flooring this house exhibits a delightful mix of traditional and contemporary styles. Many of the rooms contain reclaimed wood paneling, discretely faux-finished Trufig outlets and a completely integrated Savant Home Automation system. Equipped with radiant flooring and forced air-conditioning on the upper floors as well as a full fitness, sauna and spa recreation center at the basement level, this home truly contains all the amenities of modern-day living. The primary suite area is outfitted with floor to ceiling Calacatta stone with an uninterrupted view of the Golden Gate bridge from the bathtub. This building is a truly iconic and revitalized space.
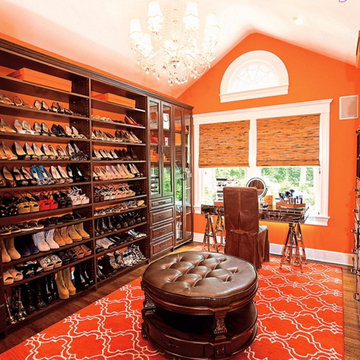
This closet is truly a women's dream with the glass doors and great storage for all of her shoes
Example of a large eclectic women's medium tone wood floor and brown floor dressing room design in Orange County with glass-front cabinets and medium tone wood cabinets
Example of a large eclectic women's medium tone wood floor and brown floor dressing room design in Orange County with glass-front cabinets and medium tone wood cabinets
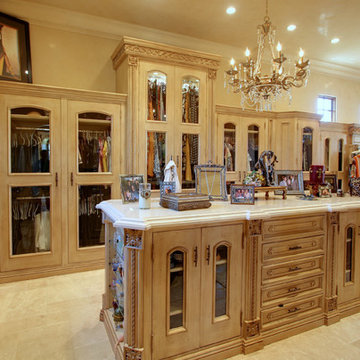
Custom Luxury Closets for your Inspiration by Fratantoni Interior Designers.
Follow us on Pinterest, Facebook, Instagram and Twitter for more inspiring photos!
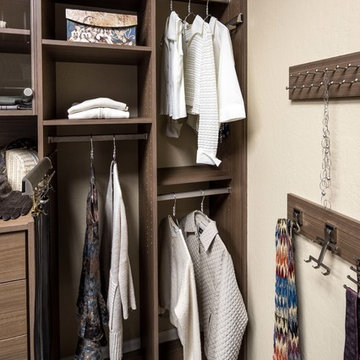
Karine Weiller
Inspiration for a small contemporary gender-neutral carpeted reach-in closet remodel in San Francisco with glass-front cabinets and medium tone wood cabinets
Inspiration for a small contemporary gender-neutral carpeted reach-in closet remodel in San Francisco with glass-front cabinets and medium tone wood cabinets
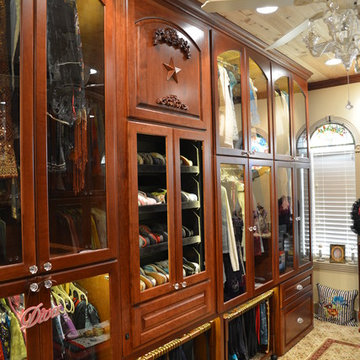
Example of a huge arts and crafts gender-neutral carpeted walk-in closet design in Houston with glass-front cabinets and medium tone wood cabinets
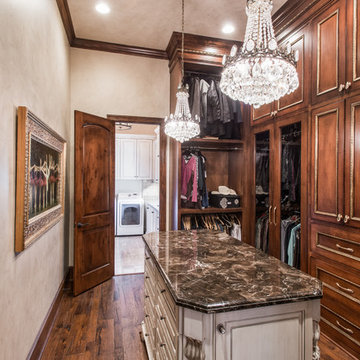
Micahl Wycoff
Walk-in closet - large mediterranean gender-neutral medium tone wood floor walk-in closet idea in Houston with glass-front cabinets and medium tone wood cabinets
Walk-in closet - large mediterranean gender-neutral medium tone wood floor walk-in closet idea in Houston with glass-front cabinets and medium tone wood cabinets
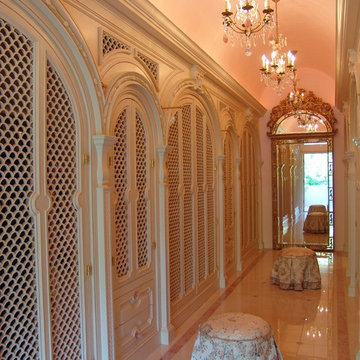
Closet - huge victorian men's closet idea in Dallas with glass-front cabinets and medium tone wood cabinets
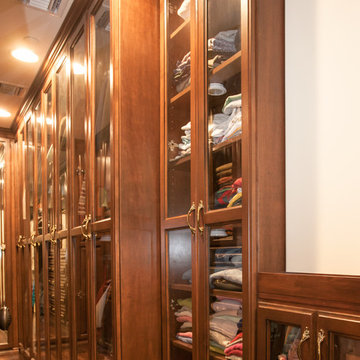
Master B/R walk-in closet
Alon Toker
Mid-sized tuscan gender-neutral medium tone wood floor walk-in closet photo in Los Angeles with glass-front cabinets and medium tone wood cabinets
Mid-sized tuscan gender-neutral medium tone wood floor walk-in closet photo in Los Angeles with glass-front cabinets and medium tone wood cabinets
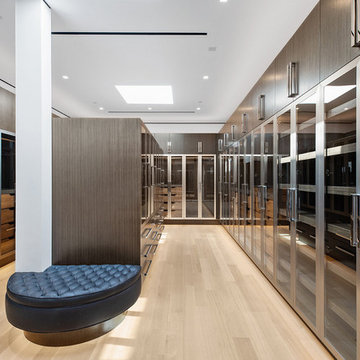
Example of a trendy walk-in closet design in Los Angeles with glass-front cabinets and medium tone wood cabinets

Expansive walk-in closet with island dresser, vanity, with medium hardwood finish and glass panel closets of this updated 1940's Custom Cape Ranch.
Architect: T.J. Costello - Hierarchy Architecture + Design, PLLC
Interior Designer: Helena Clunies-Ross
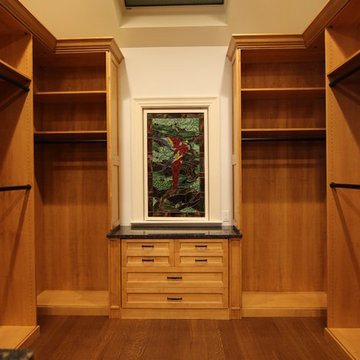
Example of a large classic walk-in closet design in Other with glass-front cabinets and medium tone wood cabinets
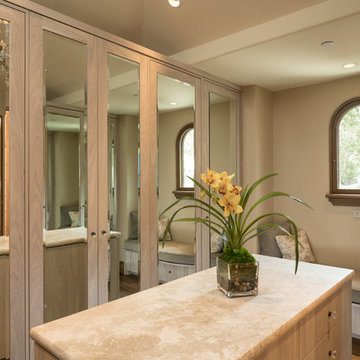
Mediterranean retreat perched above a golf course overlooking the ocean.
Example of a large tuscan gender-neutral dark wood floor and brown floor walk-in closet design in Other with glass-front cabinets and medium tone wood cabinets
Example of a large tuscan gender-neutral dark wood floor and brown floor walk-in closet design in Other with glass-front cabinets and medium tone wood cabinets
Closet with Glass-Front Cabinets and Medium Tone Wood Cabinets Ideas
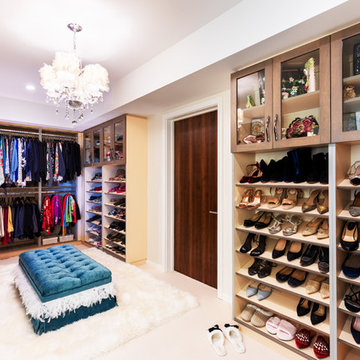
Example of a large transitional gender-neutral carpeted and beige floor dressing room design in Hawaii with glass-front cabinets and medium tone wood cabinets
1





