Concrete Floor and Shiplap Wall Family Room Ideas
Refine by:
Budget
Sort by:Popular Today
1 - 17 of 17 photos
Item 1 of 3
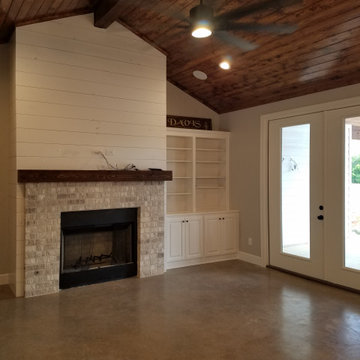
Family room - farmhouse open concept concrete floor, gray floor, vaulted ceiling and shiplap wall family room idea in Dallas with gray walls, a standard fireplace and a brick fireplace
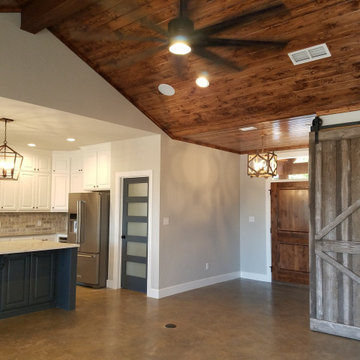
Farmhouse open concept concrete floor, gray floor, vaulted ceiling and shiplap wall family room photo in Dallas with gray walls, a standard fireplace and a brick fireplace
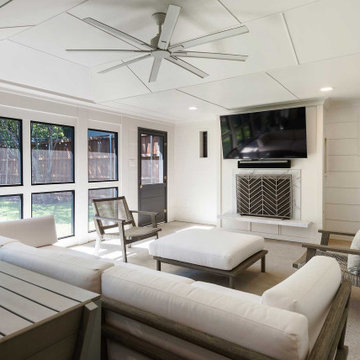
The new screened-in porch was designed as an indoor/outdoor living space complete with a beautiful fireplace with a floating stone hearth and built-in bar. The screened windows are designed purposely so that the homeowners would have privacy on the alley side. An open line of site was created in the backyard to the future pool and home beyond. Polished concrete flooring and crisp white walls complete the look accented by the black screen tracks. The wide Hardie lap siding is durable and creates a homey yet modern feel for the indoor/outdoor living space.
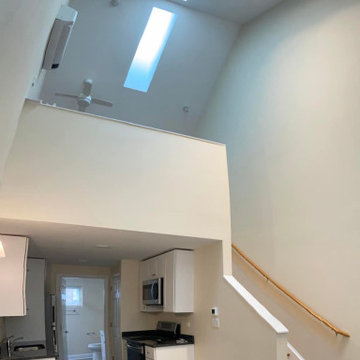
Interior View | Center Unit
Small loft-style concrete floor, gray floor, vaulted ceiling and shiplap wall family room photo in Chicago
Small loft-style concrete floor, gray floor, vaulted ceiling and shiplap wall family room photo in Chicago

We updated this 1907 two-story family home for re-sale. We added modern design elements and amenities while retaining the home’s original charm in the layout and key details. The aim was to optimize the value of the property for a prospective buyer, within a reasonable budget.
New French doors from kitchen and a rear bedroom open out to a new bi-level deck that allows good sight lines, functional outdoor living space, and easy access to a garden full of mature fruit trees. French doors from an upstairs bedroom open out to a private high deck overlooking the garden. The garage has been converted to a family room that opens to the garden.
The bathrooms and kitchen were remodeled the kitchen with simple, light, classic materials and contemporary lighting fixtures. New windows and skylights flood the spaces with light. Stained wood windows and doors at the kitchen pick up on the original stained wood of the other living spaces.
New redwood picture molding was created for the living room where traces in the plaster suggested that picture molding has originally been. A sweet corner window seat at the living room was restored. At a downstairs bedroom we created a new plate rail and other redwood trim matching the original at the dining room. The original dining room hutch and woodwork were restored and a new mantel built for the fireplace.
We built deep shelves into space carved out of the attic next to upstairs bedrooms and added other built-ins for character and usefulness. Storage was created in nooks throughout the house. A small room off the kitchen was set up for efficient laundry and pantry space.
We provided the future owner of the house with plans showing design possibilities for expanding the house and creating a master suite with upstairs roof dormers and a small addition downstairs. The proposed design would optimize the house for current use while respecting the original integrity of the house.
Photography: John Hayes, Open Homes Photography
https://saikleyarchitects.com/portfolio/classic-craftsman-update/

Guest Studio with cedar clad ceiling, shiplap walls and gray stained kitchen cabinets
Example of a huge cottage open concept concrete floor, gray floor, wood ceiling and shiplap wall family room design in San Francisco with white walls, no fireplace and no tv
Example of a huge cottage open concept concrete floor, gray floor, wood ceiling and shiplap wall family room design in San Francisco with white walls, no fireplace and no tv
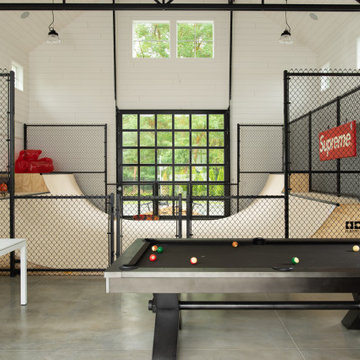
Example of a country concrete floor, gray floor, vaulted ceiling and shiplap wall family room design in Boise with white walls
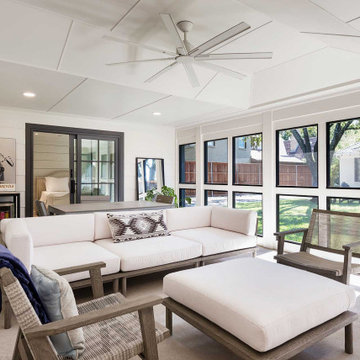
The new screened-in porch was designed as an indoor/outdoor living space complete with a beautiful fireplace with a floating stone hearth and built-in bar. The screened windows are designed purposely so that the homeowners would have privacy on the alley side. An open line of site was created in the backyard to the future pool and home beyond. Polished concrete flooring and crisp white walls complete the look accented by the black screen tracks. The wide Hardie lap siding is durable and creates a homey yet modern feel for the indoor/outdoor living space.
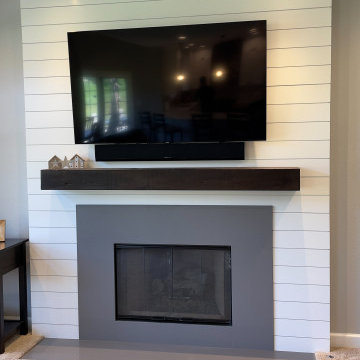
Next to the kitchen is a living room where we updated the fireplace to create a nice and comforting space.
Example of a mid-sized transitional open concept concrete floor, gray floor and shiplap wall family room design in Milwaukee with white walls, a standard fireplace, a concrete fireplace and a wall-mounted tv
Example of a mid-sized transitional open concept concrete floor, gray floor and shiplap wall family room design in Milwaukee with white walls, a standard fireplace, a concrete fireplace and a wall-mounted tv

Family room - asian enclosed concrete floor, black floor, shiplap ceiling and shiplap wall family room idea in Other with gray walls, no fireplace and no tv
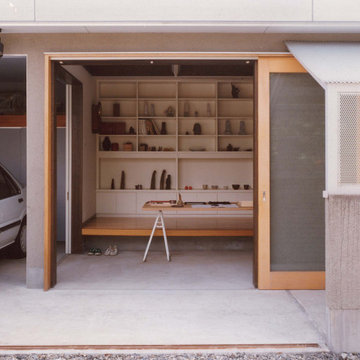
Example of a small minimalist enclosed concrete floor, gray floor, shiplap ceiling and shiplap wall family room design in Tokyo with white walls
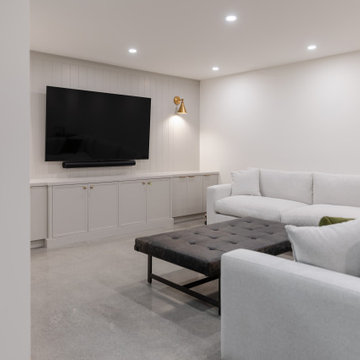
A classic, modern farmhouse custom home located in Calgary, Canada.
Family room - cottage open concept concrete floor, gray floor and shiplap wall family room idea in Calgary with a bar, white walls and a wall-mounted tv
Family room - cottage open concept concrete floor, gray floor and shiplap wall family room idea in Calgary with a bar, white walls and a wall-mounted tv
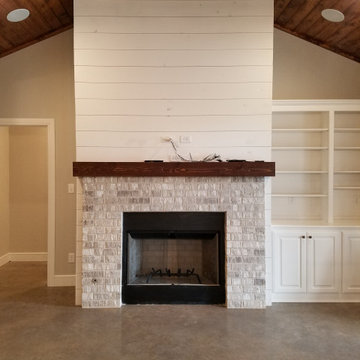
Inspiration for a cottage concrete floor, gray floor, vaulted ceiling and shiplap wall family room remodel in Dallas with gray walls, a standard fireplace and a brick fireplace
Concrete Floor and Shiplap Wall Family Room Ideas
1





