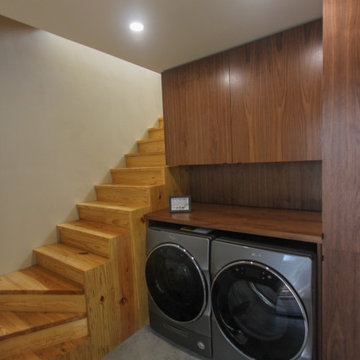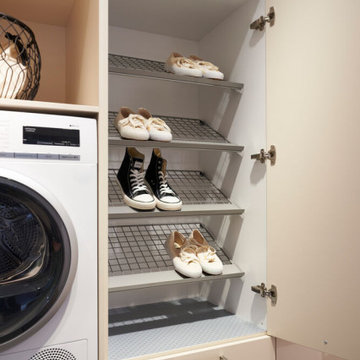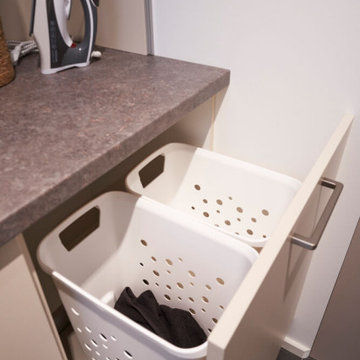Concrete Floor Laundry Room with Wood Backsplash Ideas
Refine by:
Budget
Sort by:Popular Today
1 - 7 of 7 photos
Item 1 of 3

Laundry area with stairs and walnut paneling.
Inspiration for a modern concrete floor and gray floor utility room remodel in Austin with flat-panel cabinets, medium tone wood cabinets, wood countertops, brown backsplash, wood backsplash, beige walls, a side-by-side washer/dryer and brown countertops
Inspiration for a modern concrete floor and gray floor utility room remodel in Austin with flat-panel cabinets, medium tone wood cabinets, wood countertops, brown backsplash, wood backsplash, beige walls, a side-by-side washer/dryer and brown countertops

Contemporary Laundry Room, Creme White Laminate
Inspiration for a mid-sized contemporary galley concrete floor and gray floor dedicated laundry room remodel in Atlanta with an integrated sink, flat-panel cabinets, white cabinets, laminate countertops, gray backsplash, wood backsplash and gray countertops
Inspiration for a mid-sized contemporary galley concrete floor and gray floor dedicated laundry room remodel in Atlanta with an integrated sink, flat-panel cabinets, white cabinets, laminate countertops, gray backsplash, wood backsplash and gray countertops

Example of a mountain style concrete floor, gray floor and shiplap wall laundry room design in Vancouver with an undermount sink, shaker cabinets, white cabinets, wood countertops, white backsplash, wood backsplash, white walls, a side-by-side washer/dryer and brown countertops

Projet de Tiny House sur les toits de Paris, avec 17m² pour 4 !
Utility room - small asian single-wall concrete floor, white floor, wood ceiling and wood wall utility room idea in Paris with a single-bowl sink, open cabinets, light wood cabinets, wood countertops, wood backsplash and an integrated washer/dryer
Utility room - small asian single-wall concrete floor, white floor, wood ceiling and wood wall utility room idea in Paris with a single-bowl sink, open cabinets, light wood cabinets, wood countertops, wood backsplash and an integrated washer/dryer

Contemporary Laundry Room, Creme White Laminate
Mid-sized trendy galley concrete floor and gray floor dedicated laundry room photo in Atlanta with an integrated sink, flat-panel cabinets, white cabinets, laminate countertops, gray backsplash, wood backsplash and gray countertops
Mid-sized trendy galley concrete floor and gray floor dedicated laundry room photo in Atlanta with an integrated sink, flat-panel cabinets, white cabinets, laminate countertops, gray backsplash, wood backsplash and gray countertops

Projet de Tiny House sur les toits de Paris, avec 17m² pour 4 !
Small zen single-wall concrete floor, white floor, wood ceiling and wood wall utility room photo in Paris with an integrated sink, wood countertops and wood backsplash
Small zen single-wall concrete floor, white floor, wood ceiling and wood wall utility room photo in Paris with an integrated sink, wood countertops and wood backsplash
Concrete Floor Laundry Room with Wood Backsplash Ideas
1





