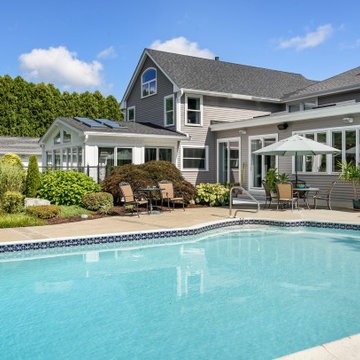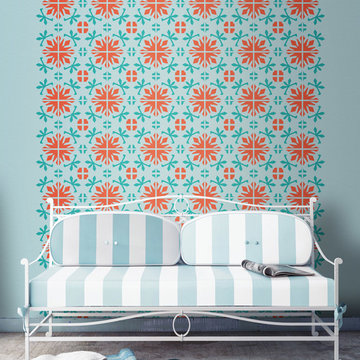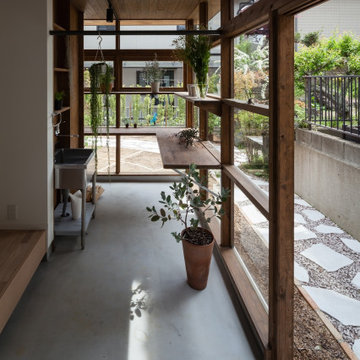Concrete Floor Turquoise Sunroom Ideas
Refine by:
Budget
Sort by:Popular Today
1 - 16 of 16 photos
Item 1 of 3
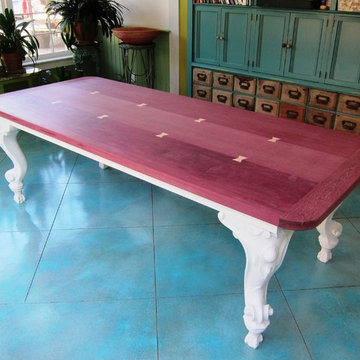
Here are some images of a post and beam art studio with white washed pine ceiling which is connected to a mahogany trimmed greenhouse. The art studio roof opens up to a gorgeous cupola and the greenhous rooflines are covered in standing seam copper roofing.
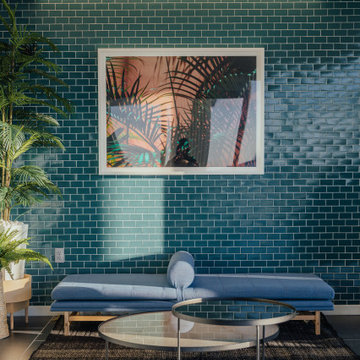
Beautiful roof top club room. Amazing views and sunlight.
Example of a huge trendy concrete floor and gray floor sunroom design in New York with no fireplace and a standard ceiling
Example of a huge trendy concrete floor and gray floor sunroom design in New York with no fireplace and a standard ceiling
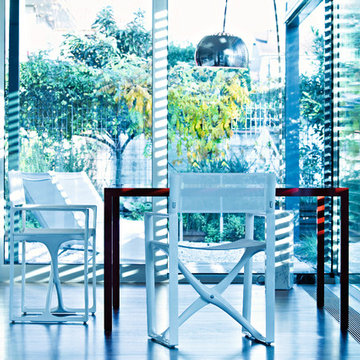
Serralunga 2017 Collection.
Regista dining chair designed by Michel Boucquillon.
Available through Linea, Inc. in Los Angeles.
Large minimalist concrete floor and gray floor sunroom photo in Los Angeles with no fireplace and a standard ceiling
Large minimalist concrete floor and gray floor sunroom photo in Los Angeles with no fireplace and a standard ceiling

Example of a large trendy gray floor and concrete floor sunroom design in Chicago with a standard ceiling

We built this bright sitting room directly off the kitchen. The stone accent wall is actually what used to be the outside of the home! The floor is a striking black and white patterned cement tile. The French doors lead out to the patio.
After tearing down this home's existing addition, we set out to create a new addition with a modern farmhouse feel that still blended seamlessly with the original house. The addition includes a kitchen great room, laundry room and sitting room. Outside, we perfectly aligned the cupola on top of the roof, with the upper story windows and those with the lower windows, giving the addition a clean and crisp look. Using granite from Chester County, mica schist stone and hardy plank siding on the exterior walls helped the addition to blend in seamlessly with the original house. Inside, we customized each new space by paying close attention to the little details. Reclaimed wood for the mantle and shelving, sleek and subtle lighting under the reclaimed shelves, unique wall and floor tile, recessed outlets in the island, walnut trim on the hood, paneled appliances, and repeating materials in a symmetrical way work together to give the interior a sophisticated yet comfortable feel.
Rudloff Custom Builders has won Best of Houzz for Customer Service in 2014, 2015 2016, 2017 and 2019. We also were voted Best of Design in 2016, 2017, 2018, 2019 which only 2% of professionals receive. Rudloff Custom Builders has been featured on Houzz in their Kitchen of the Week, What to Know About Using Reclaimed Wood in the Kitchen as well as included in their Bathroom WorkBook article. We are a full service, certified remodeling company that covers all of the Philadelphia suburban area. This business, like most others, developed from a friendship of young entrepreneurs who wanted to make a difference in their clients’ lives, one household at a time. This relationship between partners is much more than a friendship. Edward and Stephen Rudloff are brothers who have renovated and built custom homes together paying close attention to detail. They are carpenters by trade and understand concept and execution. Rudloff Custom Builders will provide services for you with the highest level of professionalism, quality, detail, punctuality and craftsmanship, every step of the way along our journey together.
Specializing in residential construction allows us to connect with our clients early in the design phase to ensure that every detail is captured as you imagined. One stop shopping is essentially what you will receive with Rudloff Custom Builders from design of your project to the construction of your dreams, executed by on-site project managers and skilled craftsmen. Our concept: envision our client’s ideas and make them a reality. Our mission: CREATING LIFETIME RELATIONSHIPS BUILT ON TRUST AND INTEGRITY.
Photo Credit: Linda McManus Images
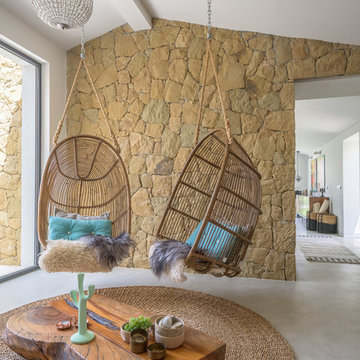
Proyecto del Estudio Mireia Pla
Inspiration for a mid-sized tropical concrete floor sunroom remodel in Barcelona with a standard ceiling
Inspiration for a mid-sized tropical concrete floor sunroom remodel in Barcelona with a standard ceiling
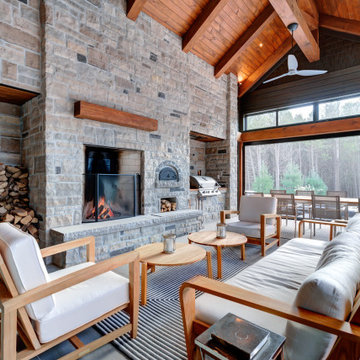
Example of a transitional concrete floor and gray floor sunroom design in Toronto with a standard fireplace, a stone fireplace and a standard ceiling
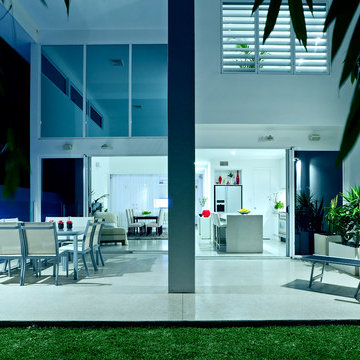
An outdoor space facing North to catch the winter sun. A beautiful spot that connects the internal with the landscape.
Trendy concrete floor sunroom photo in Brisbane
Trendy concrete floor sunroom photo in Brisbane
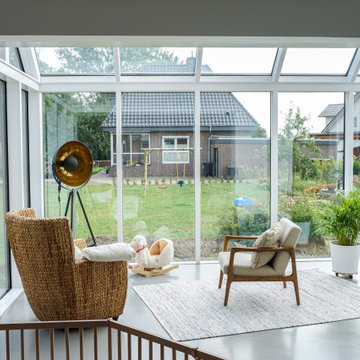
Inspiration for a mid-sized contemporary concrete floor and gray floor sunroom remodel in Hamburg with a wood stove, a metal fireplace and a standard ceiling
Concrete Floor Turquoise Sunroom Ideas
1






