Contemporary Laundry Room with Wood Backsplash Ideas
Refine by:
Budget
Sort by:Popular Today
1 - 13 of 13 photos
Item 1 of 3

Large trendy galley slate floor, wood ceiling and wood wall utility room photo in Other with a drop-in sink, flat-panel cabinets, light wood cabinets, concrete countertops, wood backsplash, a stacked washer/dryer and gray countertops
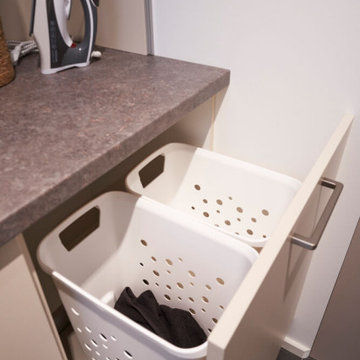
Contemporary Laundry Room, Creme White Laminate
Mid-sized trendy galley concrete floor and gray floor dedicated laundry room photo in Atlanta with an integrated sink, flat-panel cabinets, white cabinets, laminate countertops, gray backsplash, wood backsplash and gray countertops
Mid-sized trendy galley concrete floor and gray floor dedicated laundry room photo in Atlanta with an integrated sink, flat-panel cabinets, white cabinets, laminate countertops, gray backsplash, wood backsplash and gray countertops

Dans cet appartement familial de 150 m², l’objectif était de rénover l’ensemble des pièces pour les rendre fonctionnelles et chaleureuses, en associant des matériaux naturels à une palette de couleurs harmonieuses.
Dans la cuisine et le salon, nous avons misé sur du bois clair naturel marié avec des tons pastel et des meubles tendance. De nombreux rangements sur mesure ont été réalisés dans les couloirs pour optimiser tous les espaces disponibles. Le papier peint à motifs fait écho aux lignes arrondies de la porte verrière réalisée sur mesure.
Dans les chambres, on retrouve des couleurs chaudes qui renforcent l’esprit vacances de l’appartement. Les salles de bain et la buanderie sont également dans des tons de vert naturel associés à du bois brut. La robinetterie noire, toute en contraste, apporte une touche de modernité. Un appartement où il fait bon vivre !

Example of a mid-sized trendy single-wall carpeted, gray floor, vaulted ceiling and shiplap wall utility room design in Auckland with an undermount sink, shaker cabinets, white cabinets, quartzite countertops, white backsplash, wood backsplash, white walls, an integrated washer/dryer and white countertops

トイレ、洗濯機、洗面台の3つが1つのカウンターに。
左側がユニットバス。 奥は3mの物干し竿が外部と内部に1本づつ。
乾いた服は両サイドに寄せるとウォークインクローゼットスペースへ。
Small trendy single-wall light wood floor, beige floor, vaulted ceiling and wainscoting laundry closet photo in Osaka with a drop-in sink, glass-front cabinets, dark wood cabinets, wood countertops, beige backsplash, wood backsplash, beige walls and beige countertops
Small trendy single-wall light wood floor, beige floor, vaulted ceiling and wainscoting laundry closet photo in Osaka with a drop-in sink, glass-front cabinets, dark wood cabinets, wood countertops, beige backsplash, wood backsplash, beige walls and beige countertops
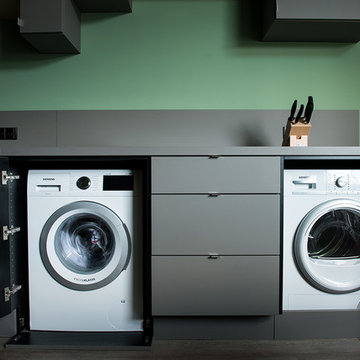
Ulrike Harbach
Huge trendy l-shaped light wood floor and beige floor laundry room photo in Dortmund with a drop-in sink, flat-panel cabinets, gray cabinets, wood countertops, gray backsplash, wood backsplash and gray countertops
Huge trendy l-shaped light wood floor and beige floor laundry room photo in Dortmund with a drop-in sink, flat-panel cabinets, gray cabinets, wood countertops, gray backsplash, wood backsplash and gray countertops
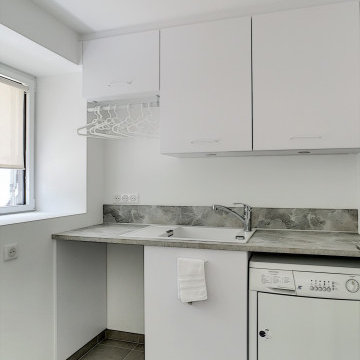
Dedicated laundry room - contemporary single-wall ceramic tile and gray floor dedicated laundry room idea in Other with a single-bowl sink, beaded inset cabinets, white cabinets, wood countertops, gray backsplash, wood backsplash, white walls, a side-by-side washer/dryer and gray countertops

Murphys Road is a renovation in a 1906 Villa designed to compliment the old features with new and modern twist. Innovative colours and design concepts are used to enhance spaces and compliant family living. This award winning space has been featured in magazines and websites all around the world. It has been heralded for it's use of colour and design in inventive and inspiring ways.
Designed by New Zealand Designer, Alex Fulton of Alex Fulton Design
Photographed by Duncan Innes for Homestyle Magazine
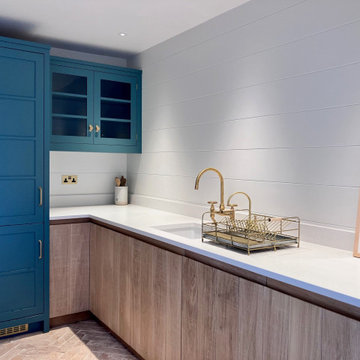
Example of a trendy brick floor laundry room design in Surrey with a farmhouse sink, quartzite countertops and wood backsplash
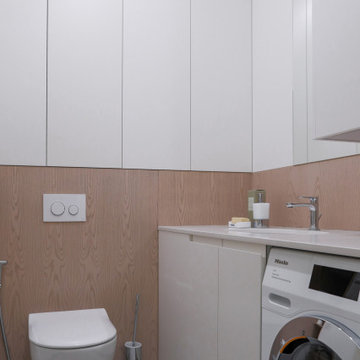
Example of a small trendy single-wall porcelain tile, white floor and wall paneling utility room design in Other with an undermount sink, light wood cabinets, quartz countertops, beige backsplash, wood backsplash, white walls, a concealed washer/dryer and white countertops
Contemporary Laundry Room with Wood Backsplash Ideas
1





