Slate Floor Craftsman Sunroom Ideas
Refine by:
Budget
Sort by:Popular Today
1 - 20 of 30 photos
Item 1 of 3
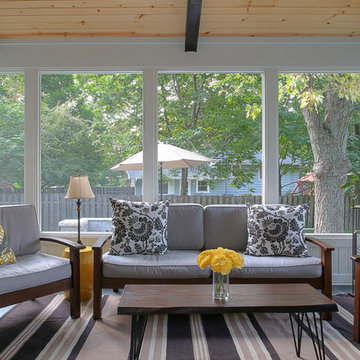
Sunroom - mid-sized craftsman slate floor sunroom idea in Chicago with no fireplace and a standard ceiling

Example of a mid-sized arts and crafts slate floor and gray floor sunroom design in Charlotte with a standard fireplace, a stone fireplace and a standard ceiling
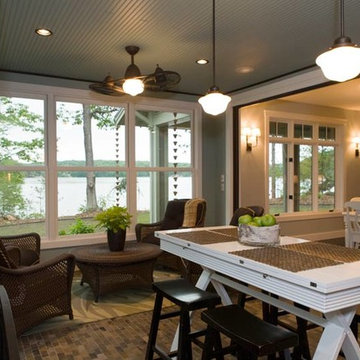
Sunroom - mid-sized craftsman slate floor sunroom idea in Other with a standard ceiling

Example of a large arts and crafts slate floor and multicolored floor sunroom design in Other with a standard fireplace, a stone fireplace and a standard ceiling
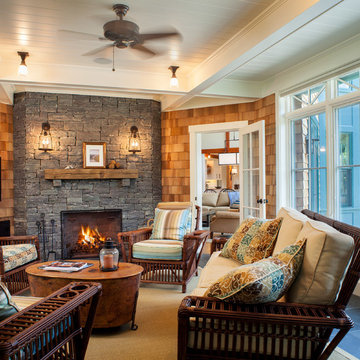
Robert Brewster Photography
Example of a mid-sized arts and crafts slate floor and black floor sunroom design in Providence with a standard fireplace, a stone fireplace and a standard ceiling
Example of a mid-sized arts and crafts slate floor and black floor sunroom design in Providence with a standard fireplace, a stone fireplace and a standard ceiling
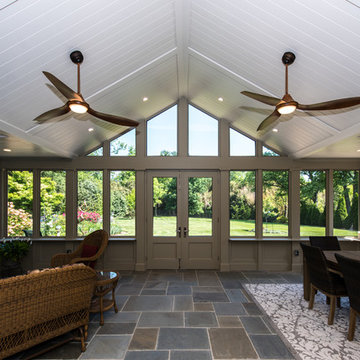
FineCraft Contractors, Inc.
Soleimani Photography
FineCraft built this rear sunroom addition in Silver Spring for a family that wanted to enjoy the outdoors all year round.
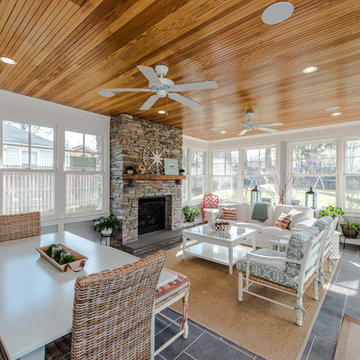
We were hired to build this house after the homeowner was having some trouble finding the right contractor. With a great team and a great relationship with the homeowner we built this gem in the Washington, DC area.
Finecraft Contractors, Inc.
Soleimani Photography
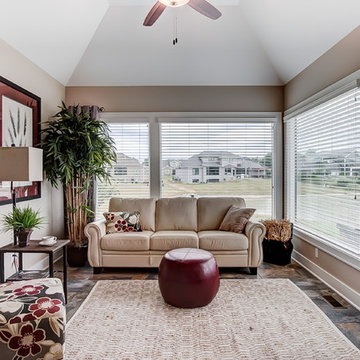
Mid-sized arts and crafts slate floor and multicolored floor sunroom photo in Other with a skylight
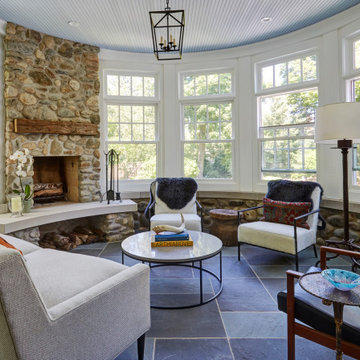
Large arts and crafts slate floor and black floor sunroom photo in Chicago with a standard fireplace, a stone fireplace and a standard ceiling

Sunroom addition leads off the family room which is adjacent to the kitchen as viewed through the french doors. On entering the house one can see all the way back through these doors to the garden beyond. The existing recessed porch was enclosed and walls removed to form the family room space.
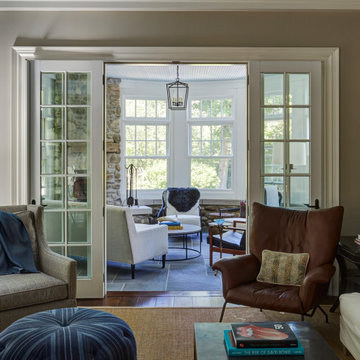
Example of a large arts and crafts slate floor and black floor sunroom design in Chicago with a standard fireplace, a stone fireplace and a standard ceiling
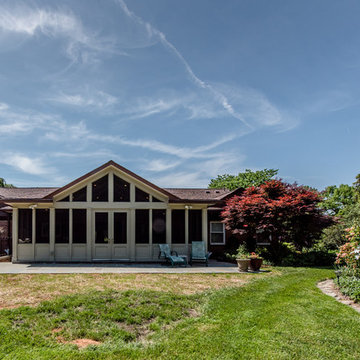
FineCraft Contractors, Inc.
Soleimani Photography
FineCraft built this rear sunroom addition in Silver Spring for a family that wanted to enjoy the outdoors all year round.
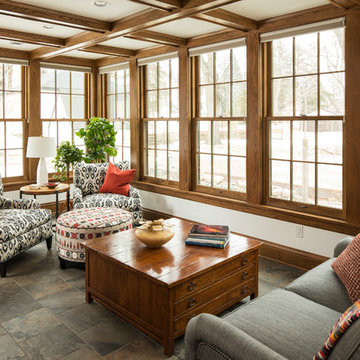
Delightful 1930's home on the parkway needed a major kitchen remodel which lead to expanding the sunroom and opening them up to each other. Above a master bedroom and bath were added to make this home live larger than it's square footage would bely.
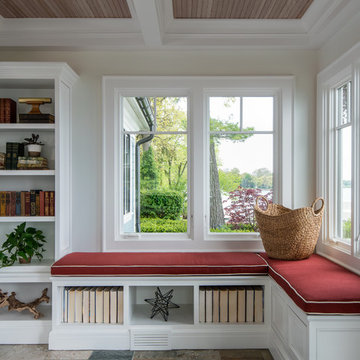
Plenty of custom built-ins were added on walls and seating areas to accommodate the client’s sizeable book collection.
Kate Benjamin Photography
Example of a mid-sized arts and crafts slate floor and multicolored floor sunroom design in Detroit
Example of a mid-sized arts and crafts slate floor and multicolored floor sunroom design in Detroit

Haris Kenjar Photography and Design
Example of a small arts and crafts slate floor and gray floor sunroom design in Seattle with no fireplace and a standard ceiling
Example of a small arts and crafts slate floor and gray floor sunroom design in Seattle with no fireplace and a standard ceiling

All season sunroom with glazed openings on four sides of the room flooding the interior with natural light. Sliding doors provide access onto large stone patio leading out into the rear garden. Space is well insulated and heated with a beautiful ceiling fan to move the air.
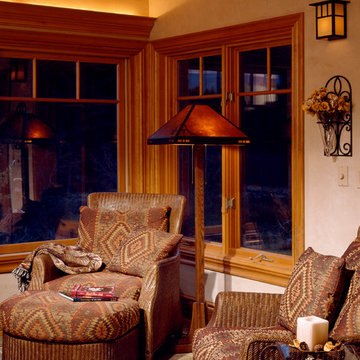
Sunroom, Longviews Studios Inc. Photographer
Inspiration for a small craftsman slate floor and brown floor sunroom remodel in Other with a standard ceiling
Inspiration for a small craftsman slate floor and brown floor sunroom remodel in Other with a standard ceiling
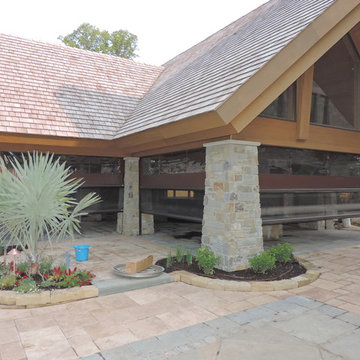
Phantom Retractable Screens Double Roller System in Pool House
Inspiration for a huge craftsman slate floor and gray floor sunroom remodel in Minneapolis with no fireplace and a standard ceiling
Inspiration for a huge craftsman slate floor and gray floor sunroom remodel in Minneapolis with no fireplace and a standard ceiling
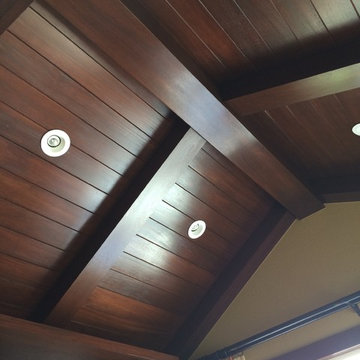
Custom mahogany beam and wood paneled ceiling detail for reading area in Master Bedroom.
Sunroom - mid-sized craftsman slate floor sunroom idea in Orange County
Sunroom - mid-sized craftsman slate floor sunroom idea in Orange County
Slate Floor Craftsman Sunroom Ideas
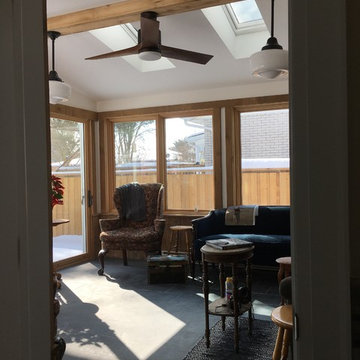
Example of a mid-sized arts and crafts slate floor and gray floor sunroom design in Toronto with a skylight
1





