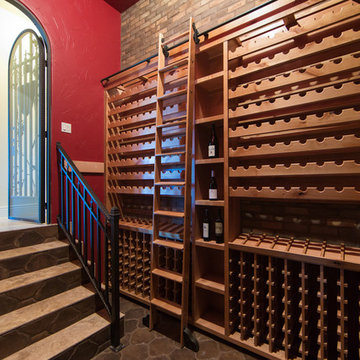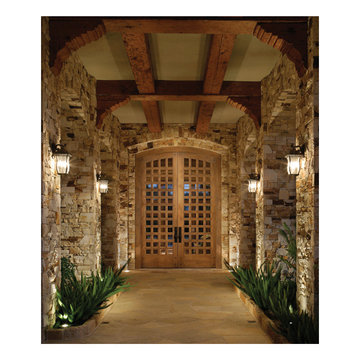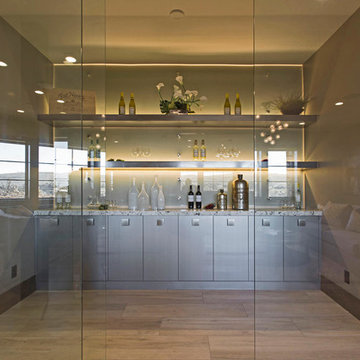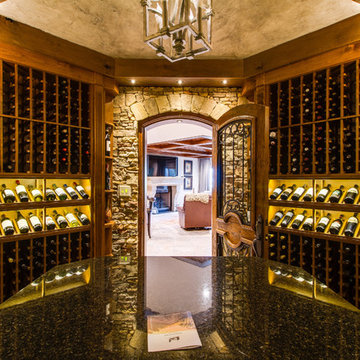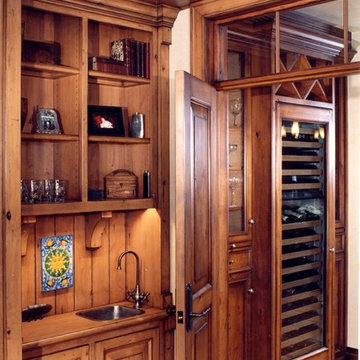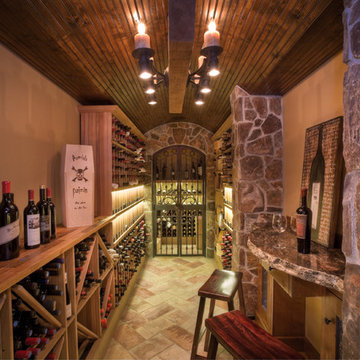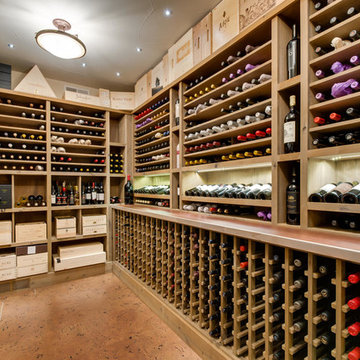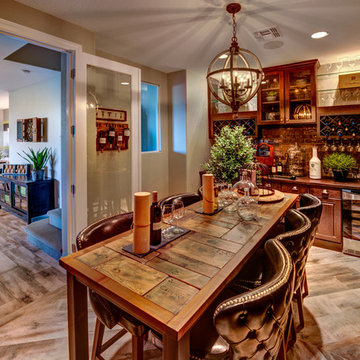Craftsman Wine Cellar Ideas
Refine by:
Budget
Sort by:Popular Today
141 - 160 of 1,275 photos
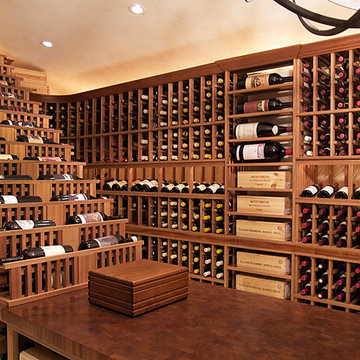
Example of an arts and crafts wine cellar design in Hawaii with display racks
Find the right local pro for your project
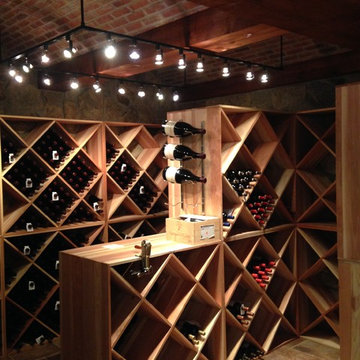
Location: Harding Township, NJ, United States
Custom wine room built for the client to both enjoy their wine as well as the space.
Wine cellar - craftsman wine cellar idea in New York
Wine cellar - craftsman wine cellar idea in New York
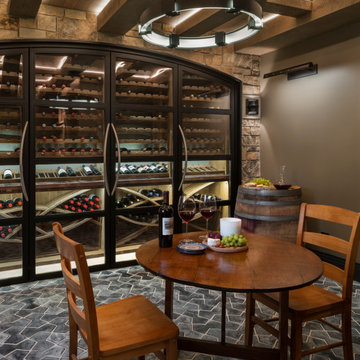
Inspiration for a large craftsman terra-cotta tile and black floor wine cellar remodel in Denver with display racks
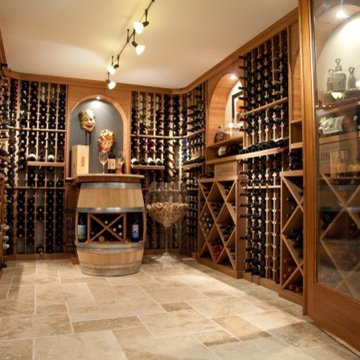
Photo was taken and featured in the Ladue News in July of 2013. The wine barrel spins and the top is onyx which is backlit.
Wine cellar - craftsman wine cellar idea in St Louis
Wine cellar - craftsman wine cellar idea in St Louis
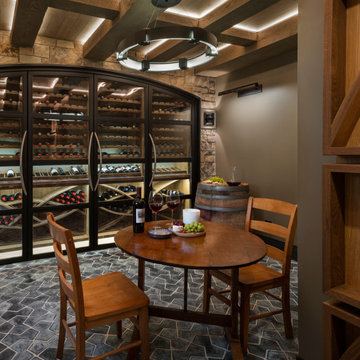
Large arts and crafts terra-cotta tile and black floor wine cellar photo in Denver with display racks
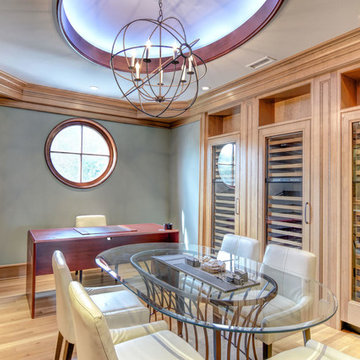
Inspiration for a large craftsman light wood floor and beige floor wine cellar remodel in Other with display racks
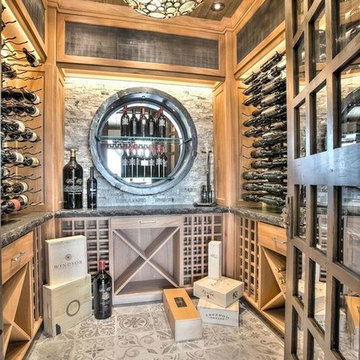
Inspiration for a large craftsman concrete floor and gray floor wine cellar remodel in Orange County with storage racks
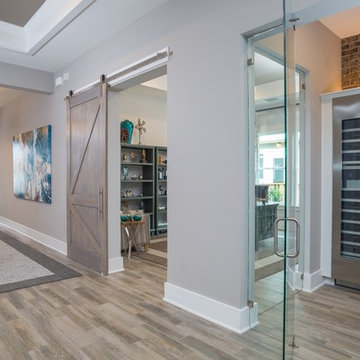
The perfect wine cellar for a good sized wine collection in the Monroe Model.
Inspiration for a mid-sized craftsman light wood floor and beige floor wine cellar remodel in Jacksonville with diamond bins
Inspiration for a mid-sized craftsman light wood floor and beige floor wine cellar remodel in Jacksonville with diamond bins
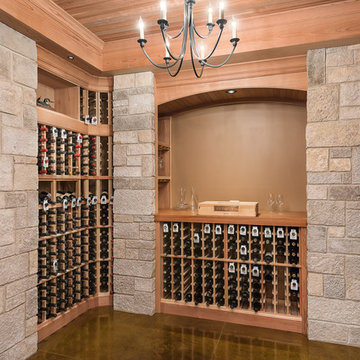
Picture Perfect House
Inspiration for a huge craftsman wine cellar remodel in Chicago
Inspiration for a huge craftsman wine cellar remodel in Chicago
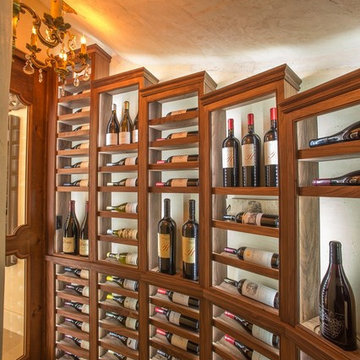
Example of an arts and crafts wine cellar design in San Francisco with display racks
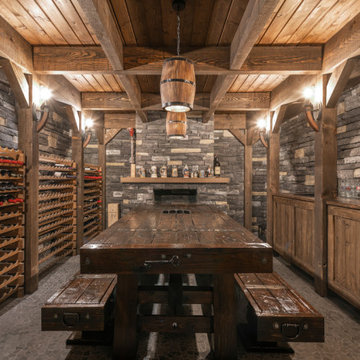
Completed in 2019, this is a home we completed for client who initially engaged us to remodeled their 100 year old classic craftsman bungalow on Seattle’s Queen Anne Hill. During our initial conversation, it became readily apparent that their program was much larger than a remodel could accomplish and the conversation quickly turned toward the design of a new structure that could accommodate a growing family, a live-in Nanny, a variety of entertainment options and an enclosed garage – all squeezed onto a compact urban corner lot.
Project entitlement took almost a year as the house size dictated that we take advantage of several exceptions in Seattle’s complex zoning code. After several meetings with city planning officials, we finally prevailed in our arguments and ultimately designed a 4 story, 3800 sf house on a 2700 sf lot. The finished product is light and airy with a large, open plan and exposed beams on the main level, 5 bedrooms, 4 full bathrooms, 2 powder rooms, 2 fireplaces, 4 climate zones, a huge basement with a home theatre, guest suite, climbing gym, and an underground tavern/wine cellar/man cave. The kitchen has a large island, a walk-in pantry, a small breakfast area and access to a large deck. All of this program is capped by a rooftop deck with expansive views of Seattle’s urban landscape and Lake Union.
Unfortunately for our clients, a job relocation to Southern California forced a sale of their dream home a little more than a year after they settled in after a year project. The good news is that in Seattle’s tight housing market, in less than a week they received several full price offers with escalator clauses which allowed them to turn a nice profit on the deal.
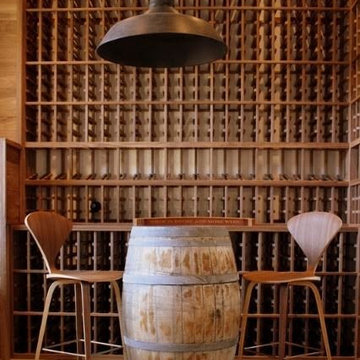
Mid-sized arts and crafts ceramic tile wine cellar photo in Los Angeles with storage racks
Craftsman Wine Cellar Ideas
8






