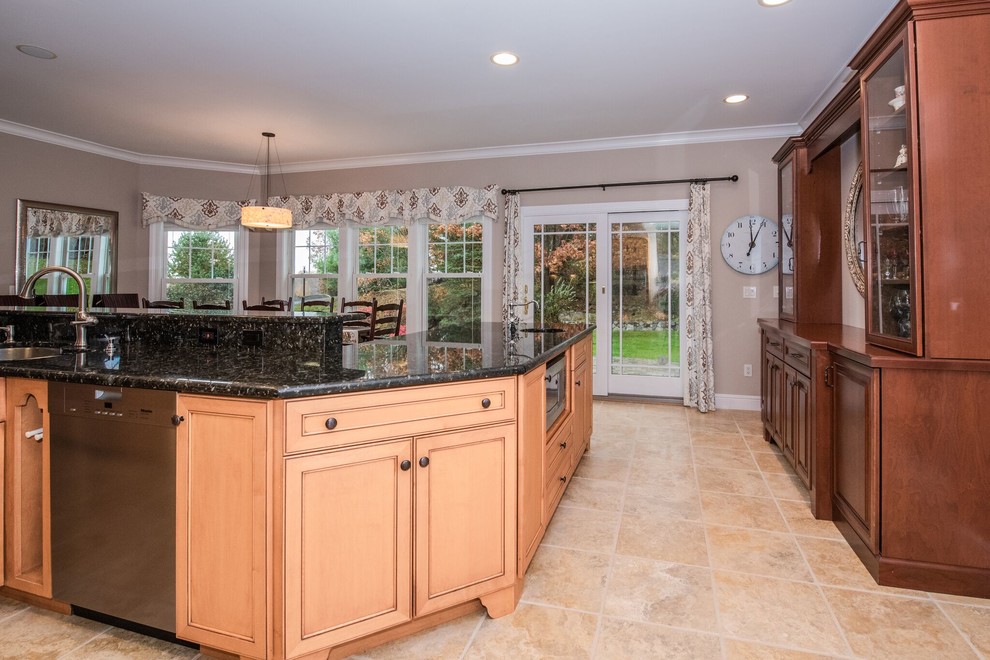
Danbury Open Concept Transitional
Transitional Kitchen, New York
Large open concept kitchen with extensive l-shaped island table for entertaining. Kitchen opens to the dining room area and looks out to the living room for an open feel.
Other Photos in Transitional Open Concept in Danbury, CT






