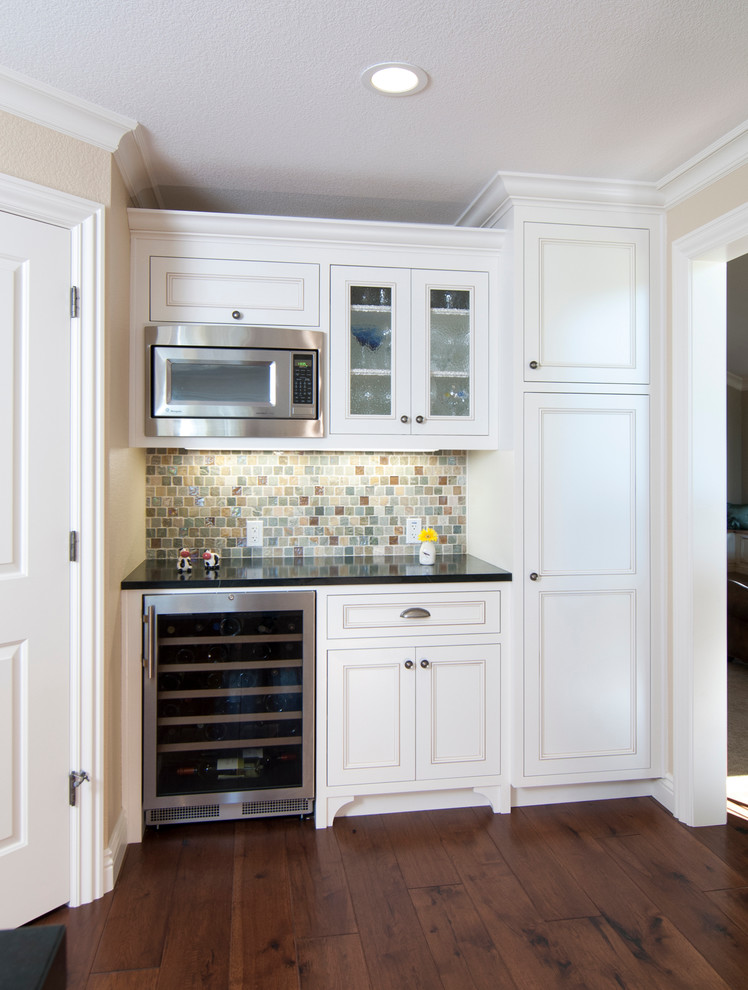
Danville Transitional Kitchen Remodel
Transitional Kitchen, San Francisco
From outdated white appliances oak raised cabinet doors and oak floors, this kitchen underwent a major transformation that included a raised ceiling and much needed storage space.
New cabinets were added below the window to provide much of the new kitchen storage space. An oversized 7ft wide island was added to give the homeowners new bar seating and even more storage. Three clear glass pendant lights were suspended by cables over the island. Family friendly soap stone was used for the counters which is non-pourous and resistant to heat — perfect for a young family.
Other Photos in Award Winning Danville Transitional Kitchen Remodel







Coffee bar