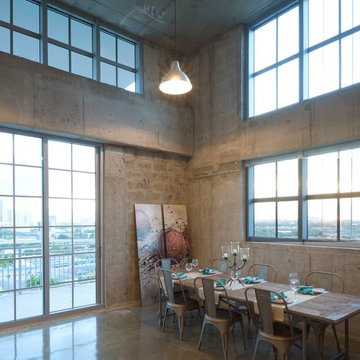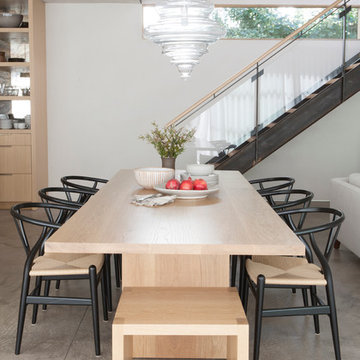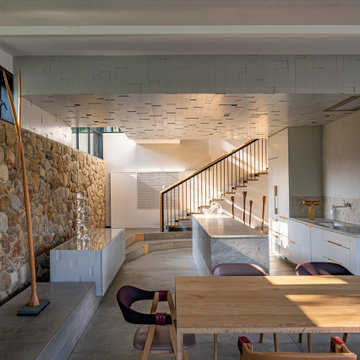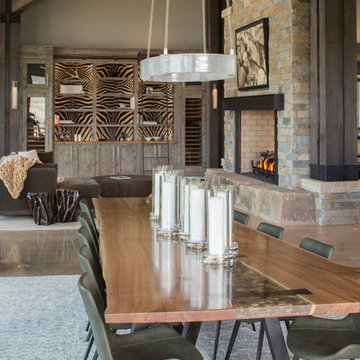Gray Concrete Floor Dining Room Ideas
Refine by:
Budget
Sort by:Popular Today
1 - 20 of 723 photos
Item 1 of 3

Residential Interior Floor
Size: 2,500 square feet
Installation: TC Interior
Large trendy concrete floor and gray floor kitchen/dining room combo photo in San Diego with white walls and no fireplace
Large trendy concrete floor and gray floor kitchen/dining room combo photo in San Diego with white walls and no fireplace
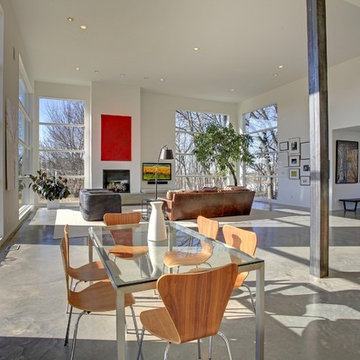
Ben Colvin - Spacecrafting / Architectural Photography
Minimalist concrete floor and gray floor dining room photo in Minneapolis with white walls
Minimalist concrete floor and gray floor dining room photo in Minneapolis with white walls
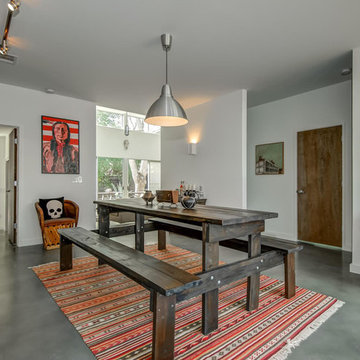
Inspiration for a contemporary concrete floor enclosed dining room remodel in Austin with white walls and no fireplace
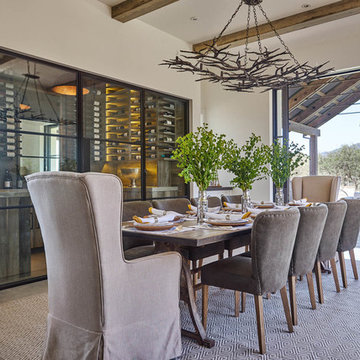
Inspiration for a country concrete floor and gray floor dining room remodel in San Francisco with white walls
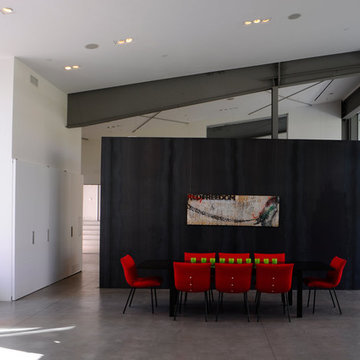
Sharon Risedorph
Dining room - contemporary concrete floor dining room idea in Los Angeles with white walls and no fireplace
Dining room - contemporary concrete floor dining room idea in Los Angeles with white walls and no fireplace
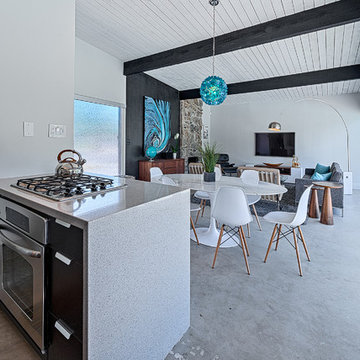
Original Mid-Century Vacation Rental Home in Palm Springs Sunmor Neighborhood furnished by House & Homes Palm Springs
Example of a mid-sized mid-century modern concrete floor kitchen/dining room combo design in Other with white walls, a standard fireplace and a stone fireplace
Example of a mid-sized mid-century modern concrete floor kitchen/dining room combo design in Other with white walls, a standard fireplace and a stone fireplace
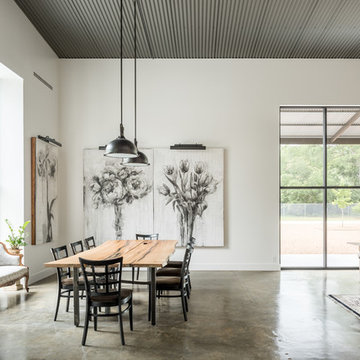
This project encompasses the renovation of two aging metal warehouses located on an acre just North of the 610 loop. The larger warehouse, previously an auto body shop, measures 6000 square feet and will contain a residence, art studio, and garage. A light well puncturing the middle of the main residence brightens the core of the deep building. The over-sized roof opening washes light down three masonry walls that define the light well and divide the public and private realms of the residence. The interior of the light well is conceived as a serene place of reflection while providing ample natural light into the Master Bedroom. Large windows infill the previous garage door openings and are shaded by a generous steel canopy as well as a new evergreen tree court to the west. Adjacent, a 1200 sf building is reconfigured for a guest or visiting artist residence and studio with a shared outdoor patio for entertaining. Photo by Peter Molick, Art by Karin Broker
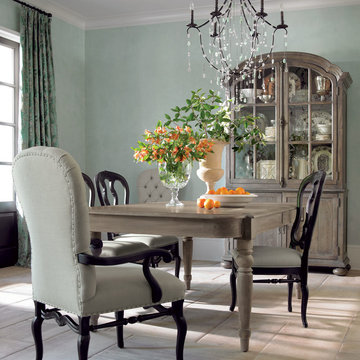
Bernhardt Furniture: Belgian Oak Dining Table, Chairs and Cabinet
Example of a mid-sized classic concrete floor enclosed dining room design in Charlotte with blue walls and no fireplace
Example of a mid-sized classic concrete floor enclosed dining room design in Charlotte with blue walls and no fireplace
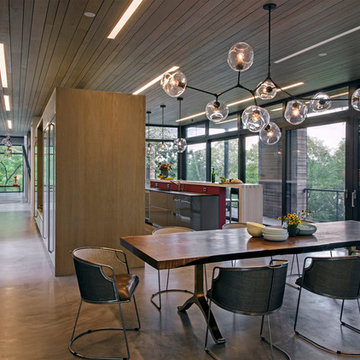
practical(ly) studios ©2014
Example of a trendy concrete floor dining room design in New York
Example of a trendy concrete floor dining room design in New York
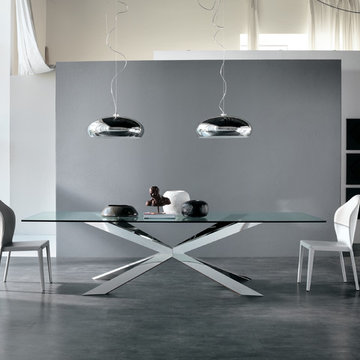
Large minimalist concrete floor and gray floor great room photo in Miami with gray walls
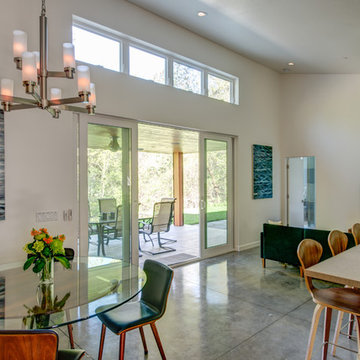
Inspiration for a large contemporary concrete floor and gray floor great room remodel in San Francisco with white walls and no fireplace
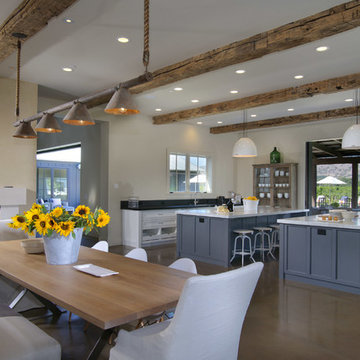
Inspiration for a transitional concrete floor kitchen/dining room combo remodel in San Francisco with white walls
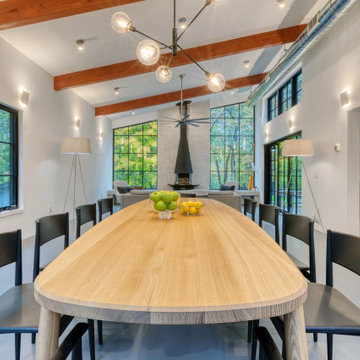
Kitchen/dining room combo - large modern concrete floor kitchen/dining room combo idea in New York
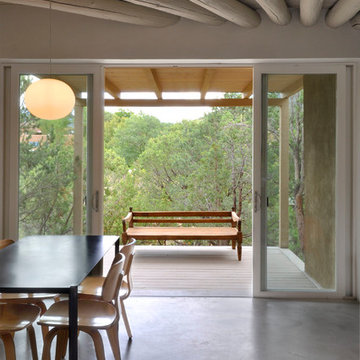
Santa Fe, NM. 12' sliding glass Dining Room doors opens onto 12' x 12' wood and concrete Portal. Interior has hard trowel plaster walls and concrete floors with painted vigia/wood deck ceiling.
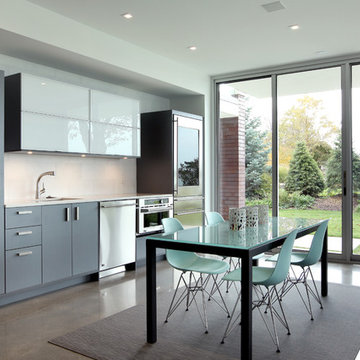
Trendy concrete floor and gray floor kitchen/dining room combo photo in Detroit with white walls
Gray Concrete Floor Dining Room Ideas
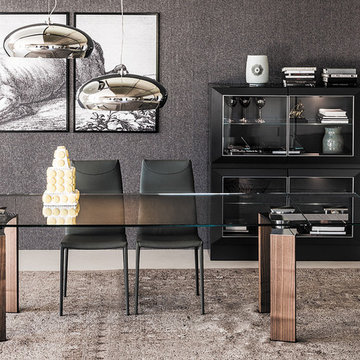
Daytona Dining Table is a table defined by lines and finishes, design of which is interpreted through basic volumes without any ornamental concessions. Designed by Studio Kronos and manufactured in Italy by Cattelan Italia, Daytona Modern Extension Dining Table is pure and simple, a monument dedicated to minimal somberness contrasted by rich finishes and practical tenacity.
1






