Eclectic Blue Floor L-Shaped Kitchen Ideas
Refine by:
Budget
Sort by:Popular Today
1 - 16 of 16 photos
Item 1 of 4
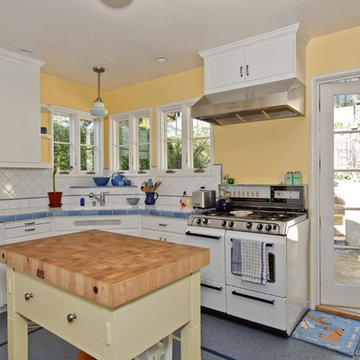
Inspiration for a mid-sized eclectic l-shaped terrazzo floor and blue floor kitchen pantry remodel in San Francisco with shaker cabinets, blue cabinets, tile countertops, white backsplash, ceramic backsplash, white appliances and an island
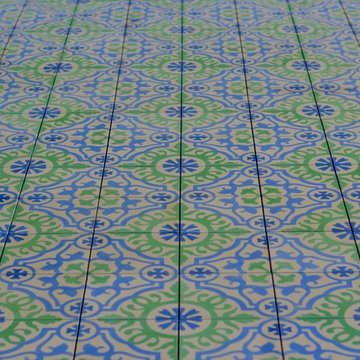
Open concept kitchen - mid-sized eclectic l-shaped cement tile floor and blue floor open concept kitchen idea in Austin with green cabinets, wood countertops, colored appliances and an island
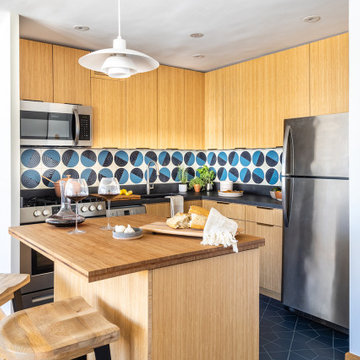
Example of a small eclectic l-shaped ceramic tile and blue floor open concept kitchen design in Chicago with an undermount sink, flat-panel cabinets, light wood cabinets, solid surface countertops, blue backsplash, ceramic backsplash, stainless steel appliances, an island and black countertops
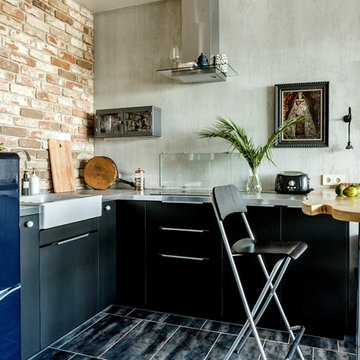
Eclectic l-shaped blue floor kitchen photo in Moscow with flat-panel cabinets, black cabinets and brick backsplash
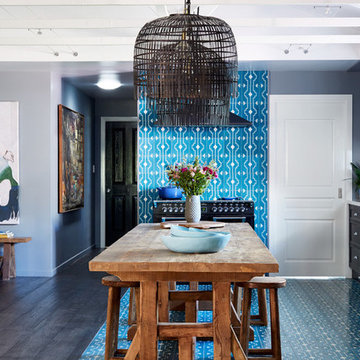
Example of an eclectic l-shaped blue floor eat-in kitchen design in Other with recessed-panel cabinets, black cabinets, white backsplash, black appliances, an island and white countertops
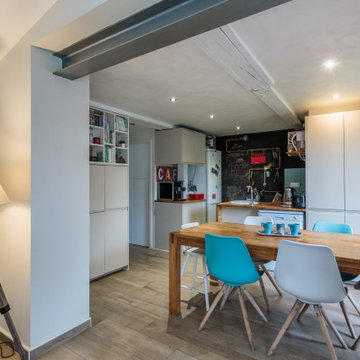
Open concept kitchen - eclectic l-shaped porcelain tile and blue floor open concept kitchen idea in Bordeaux with a drop-in sink, flat-panel cabinets, white cabinets, wood countertops, no island, brown countertops, blue backsplash, porcelain backsplash and white appliances
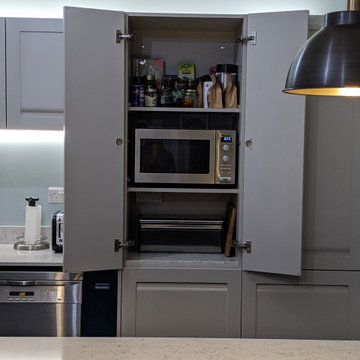
This project consisted of removing a wall and combining two rooms into one family room, creating a Kitchen/diner & living space.
The previous kitchen design & layout didn't work for the client. We listened to the clients brief and have created a kitchen design & layout which works functionally as a kitchen and brings both rooms into one.
We have used a mix of Oxford Blue & Limestone together with a marbelled Quartz top which compliments both colours. The customers choice of flooring really brings together all the colours & styles of the room.
Build by NDW Build.
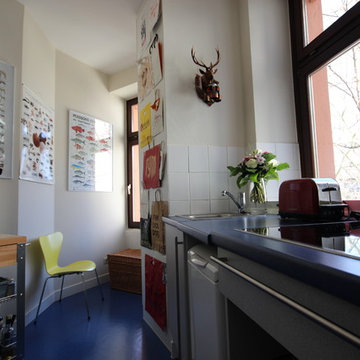
Gerardina Pantanella
Inspiration for a large eclectic l-shaped linoleum floor and blue floor open concept kitchen remodel in Frankfurt with an integrated sink, open cabinets, blue cabinets, wood countertops, white backsplash, ceramic backsplash, stainless steel appliances and an island
Inspiration for a large eclectic l-shaped linoleum floor and blue floor open concept kitchen remodel in Frankfurt with an integrated sink, open cabinets, blue cabinets, wood countertops, white backsplash, ceramic backsplash, stainless steel appliances and an island
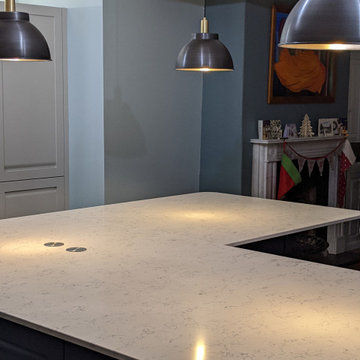
This project consisted of removing a wall and combining two rooms into one family room, creating a Kitchen/diner & living space.
The previous kitchen design & layout didn't work for the client. We listened to the clients brief and have created a kitchen design & layout which works functionally as a kitchen and brings both rooms into one.
We have used a mix of Oxford Blue & Limestone together with a marbelled Quartz top which compliments both colours. The customers choice of flooring really brings together all the colours & styles of the room.
Build by NDW Build.
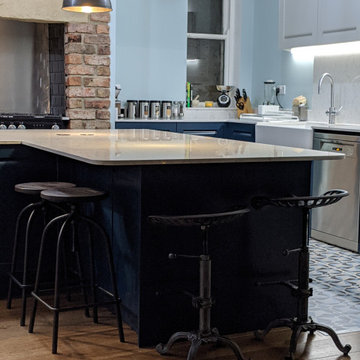
This project consisted of removing a wall and combining two rooms into one family room, creating a Kitchen/diner & living space.
The previous kitchen design & layout didn't work for the client. We listened to the clients brief and have created a kitchen design & layout which works functionally as a kitchen and brings both rooms into one.
We have used a mix of Oxford Blue & Limestone together with a marbelled Quartz top which compliments both colours. The customers choice of flooring really brings together all the colours & styles of the room.
Build by NDW Build.
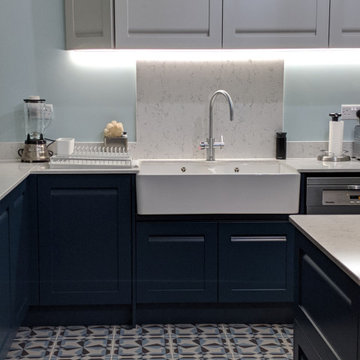
This project consisted of removing a wall and combining two rooms into one family room, creating a Kitchen/diner & living space.
The previous kitchen design & layout didn't work for the client. We listened to the clients brief and have created a kitchen design & layout which works functionally as a kitchen and brings both rooms into one.
We have used a mix of Oxford Blue & Limestone together with a marbelled Quartz top which compliments both colours. The customers choice of flooring really brings together all the colours & styles of the room.
Build by NDW Build.
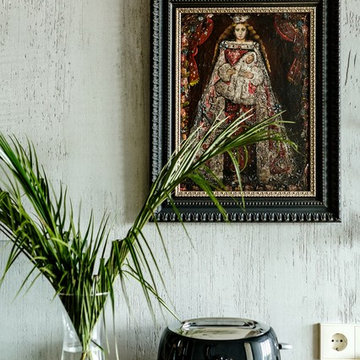
Kitchen - eclectic l-shaped blue floor kitchen idea in Moscow with flat-panel cabinets, black cabinets and brick backsplash
Eclectic Blue Floor L-Shaped Kitchen Ideas
1





