Exposed Beam Entryway Ideas
Refine by:
Budget
Sort by:Popular Today
1 - 14 of 14 photos
Item 1 of 3

View of open air entry courtyard screened by vertical wood slat wall & gate.
Large minimalist slate floor, exposed beam and wood wall entryway photo in San Francisco with a medium wood front door
Large minimalist slate floor, exposed beam and wood wall entryway photo in San Francisco with a medium wood front door

The main entry area has exposed log architecture at the interior walls and ceiling. the southwestern style meets modern farmhouse is shown in the furniture and accessory items
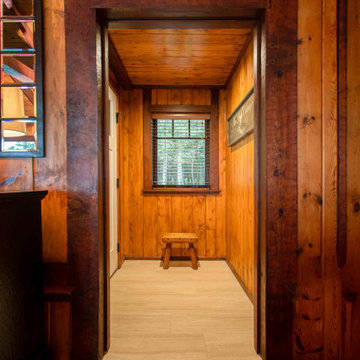
The client came to us to assist with transforming their small family cabin into a year-round residence that would continue the family legacy. The home was originally built by our client’s grandfather so keeping much of the existing interior woodwork and stone masonry fireplace was a must. They did not want to lose the rustic look and the warmth of the pine paneling. The view of Lake Michigan was also to be maintained. It was important to keep the home nestled within its surroundings.
There was a need to update the kitchen, add a laundry & mud room, install insulation, add a heating & cooling system, provide additional bedrooms and more bathrooms. The addition to the home needed to look intentional and provide plenty of room for the entire family to be together. Low maintenance exterior finish materials were used for the siding and trims as well as natural field stones at the base to match the original cabin’s charm.

Example of a mid-sized southwest brick floor, red floor, exposed beam, vaulted ceiling and wood ceiling entryway design in Albuquerque with white walls and a medium wood front door
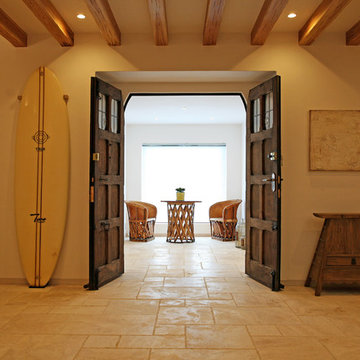
Inspiration for a mediterranean marble floor, beige floor and exposed beam entryway remodel in Other with white walls and a blue front door
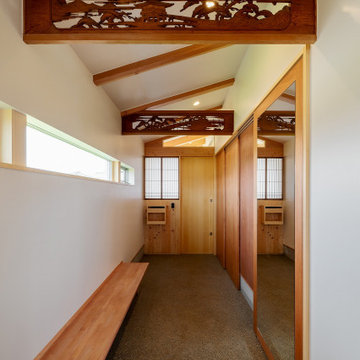
Entryway - large contemporary concrete floor, gray floor, exposed beam and shiplap wall entryway idea in Other with white walls and a light wood front door

Small asian light wood floor, beige floor and exposed beam entryway photo in Other with green walls and a light wood front door
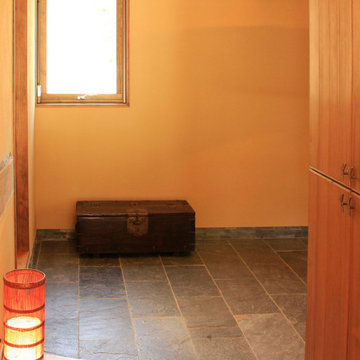
Entry hall - mid-sized rustic marble floor, gray floor and exposed beam entry hall idea in Other with beige walls
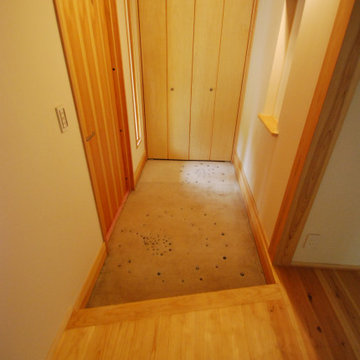
玄関スペース。床に家族で置いたビー玉。奥に見えるのが2畳分の玄関収納。広くはないが下駄箱を置かず、使いやすい玄関スペースです。
Inspiration for a craftsman exposed beam single front door remodel in Other with white walls and a medium wood front door
Inspiration for a craftsman exposed beam single front door remodel in Other with white walls and a medium wood front door
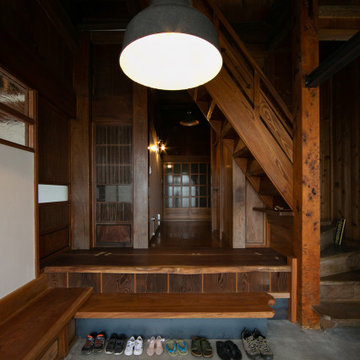
70年という月日を守り続けてきた農家住宅のリノベーション
建築当時の強靭な軸組みを活かし、新しい世代の住まい手の想いのこもったリノベーションとなった
夏は熱がこもり、冬は冷たい隙間風が入る環境から
開口部の改修、断熱工事や気密をはかり
夏は風が通り涼しく、冬は暖炉が燈り暖かい室内環境にした
空間動線は従来人寄せのための二間と奥の間を一体として家族の団欒と仲間と過ごせる動線とした
北側の薄暗く奥まったダイニングキッチンが明るく開放的な造りとなった
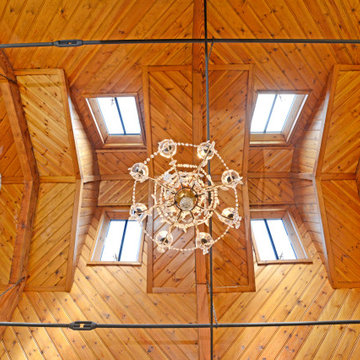
Inspiration for a huge victorian travertine floor, beige floor and exposed beam entryway remodel in Hertfordshire with beige walls and a medium wood front door
Exposed Beam Entryway Ideas
1





