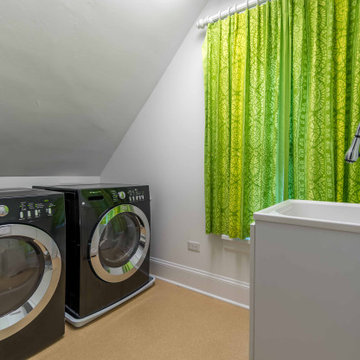Exposed Beam Laundry Room with an Utility Sink Ideas
Refine by:
Budget
Sort by:Popular Today
1 - 6 of 6 photos
Item 1 of 3

Inspiration for a mid-sized u-shaped carpeted, gray floor and exposed beam utility room remodel in Minneapolis with an utility sink, laminate countertops, white walls and a side-by-side washer/dryer

Butler's Pantry. Mud room. Dog room with concrete tops, galvanized doors. Cypress cabinets. Horse feeding trough for dog washing. Concrete floors. LEED Platinum home. Photos by Matt McCorteney.

Mid-sized ornate galley concrete floor, brown floor, exposed beam and wallpaper dedicated laundry room photo in Chicago with an utility sink, quartzite countertops, white walls, a side-by-side washer/dryer and white countertops

This 1930's cottage update exposed all of the original wood beams in the low ceilings and the new copper pipes. The tiny spaces was brightened and given a modern twist with bright whites and black accents along with this custom tryptic by Lori Delisle. The concrete block foundation wall was painted with concrete paint and stenciled.

Example of a mid-sized minimalist u-shaped dark wood floor, exposed beam and brick wall utility room design in New York with an utility sink, glass-front cabinets, white cabinets, granite countertops, white backsplash, an integrated washer/dryer and black countertops
Exposed Beam Laundry Room with an Utility Sink Ideas
1





