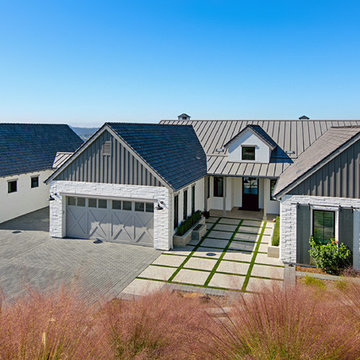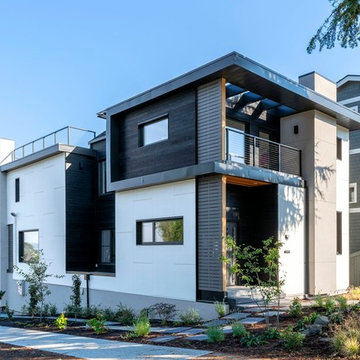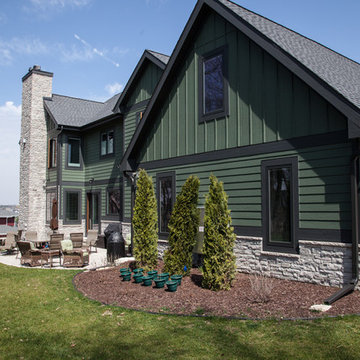House Exterior Ideas
Refine by:
Budget
Sort by:Popular Today
1 - 20 of 61,368 photos
Item 1 of 3

The swimming pool sits between the main living wing and the upper level family wing. The master bedroom has a private terrace with forest views. Below is a pool house sheathed with zinc panels with an outdoor shower facing the forest.
Photographer - Peter Aaron

Landmark Photography
Example of a cottage white house exterior design in Minneapolis
Example of a cottage white house exterior design in Minneapolis
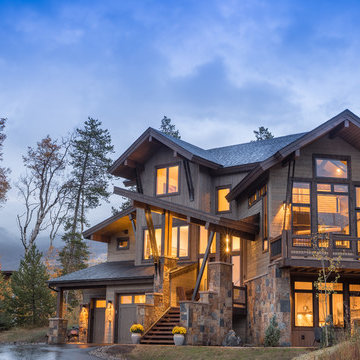
Large mountain style brown three-story mixed siding exterior home photo in Denver with a shingle roof
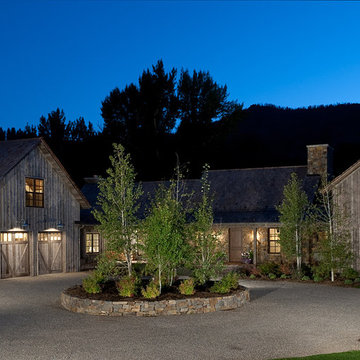
Inspiration for a large farmhouse brown two-story wood exterior home remodel in Boise with a shingle roof

Large mountain style brown two-story stone exterior home photo in Salt Lake City with a shingle roof

Cedar shakes mix with siding and stone to create a richly textural Craftsman exterior. This floor plan is ideal for large or growing families with open living spaces making it easy to be together. The master suite and a bedroom/study are downstairs while three large bedrooms with walk-in closets are upstairs. A second-floor pocket office is a great space for children to complete homework or projects and a bonus room provides additional square footage for recreation or storage.
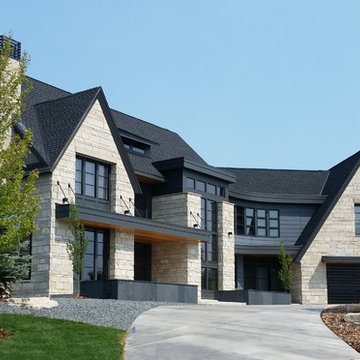
The clean lines of this natural stone add to the warmth of the home. With neutral undertones, you can pair this stone with any interior or exterior project.

Cottage white two-story board and batten and clapboard exterior home photo in New York with a shingle roof and a gray roof
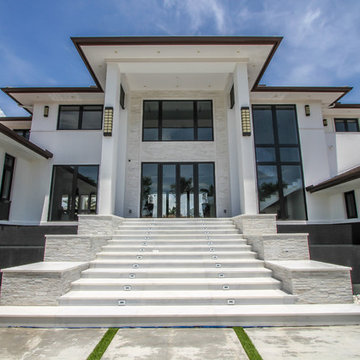
Large minimalist white two-story stucco exterior home photo in Miami with a shingle roof

Mountain Peek is a custom residence located within the Yellowstone Club in Big Sky, Montana. The layout of the home was heavily influenced by the site. Instead of building up vertically the floor plan reaches out horizontally with slight elevations between different spaces. This allowed for beautiful views from every space and also gave us the ability to play with roof heights for each individual space. Natural stone and rustic wood are accented by steal beams and metal work throughout the home.
(photos by Whitney Kamman)

Front exterior of the Edge Hill Project.
Inspiration for a transitional white two-story brick house exterior remodel in Dallas with a shingle roof
Inspiration for a transitional white two-story brick house exterior remodel in Dallas with a shingle roof

Mediterranean white two-story stucco house exterior idea in Other with a hip roof and a tile roof
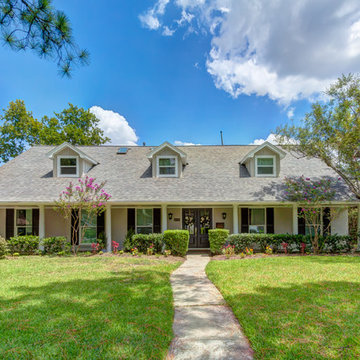
Traditional 2 Story Ranch Exterior, Benjamin Moore Revere Pewter Painted Brick, Benjamin Moore Iron Mountain Shutters and Door, Wood Look Tile Front Porch, Dormer Windows, Double Farmhouse Doors. Photo by Bayou City 360
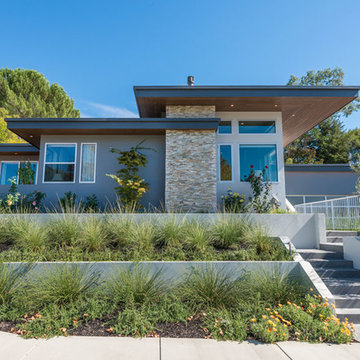
Inspiration for a large 1950s gray one-story stucco exterior home remodel in San Francisco

Large modern white one-story stucco exterior home idea in San Francisco with a metal roof

This mid-century modern was a full restoration back to this home's former glory. New cypress siding was installed to match the home's original appearance. New windows with period correct mulling and details were installed throughout the home.
Photo credit - Inspiro 8 Studios

Exterior of the Arthur Rutenberg Homes Asheville 1267 model home built by Greenville, SC home builders, American Eagle Builders.
Example of a large classic beige two-story brick exterior home design in Other with a shingle roof
Example of a large classic beige two-story brick exterior home design in Other with a shingle roof
House Exterior Ideas
1






