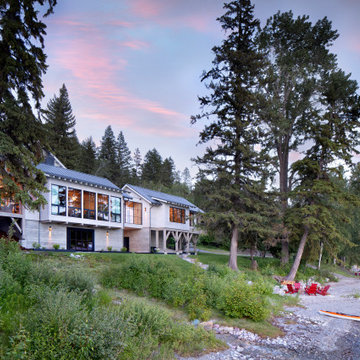Exterior Home with a Metal Roof Ideas
Refine by:
Budget
Sort by:Popular Today
1 - 20 of 252 photos
Item 1 of 3

Large modern brown three-story wood and board and batten exterior home idea in Other with a metal roof and a gray roof
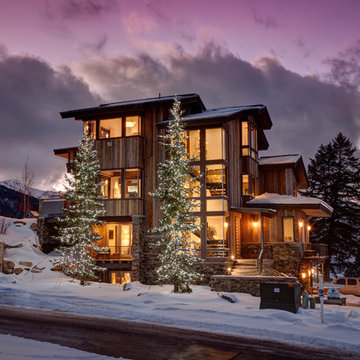
Architecture by: Think Architecture
Interior Design by: Denton House
Construction by: Magleby Construction Photos by: Alan Blakley
Example of a large mountain style brown three-story wood exterior home design in Salt Lake City with a metal roof
Example of a large mountain style brown three-story wood exterior home design in Salt Lake City with a metal roof
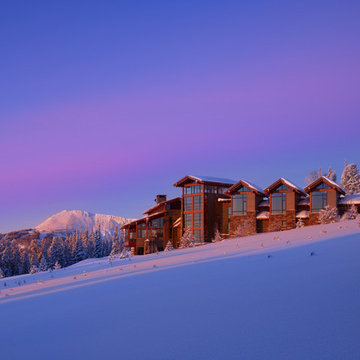
Photography Courtesy of Benjamin Benschneider
www.benschneiderphoto.com/
Example of a large mountain style brown three-story wood gable roof design in Seattle with a metal roof
Example of a large mountain style brown three-story wood gable roof design in Seattle with a metal roof
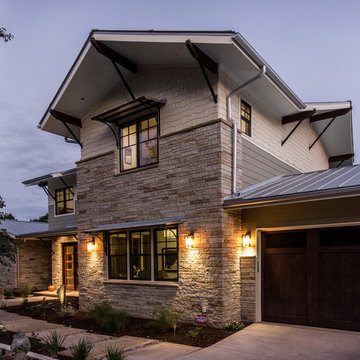
Front Entry
Large eclectic beige two-story mixed siding exterior home photo in Austin with a metal roof
Large eclectic beige two-story mixed siding exterior home photo in Austin with a metal roof
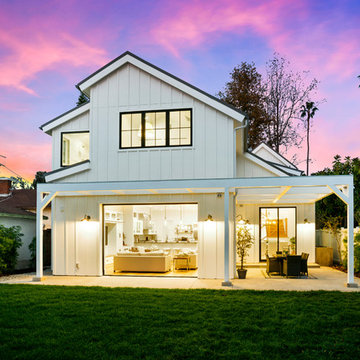
A wood trellis provides human scale and a place for the vines to grow on the back of this modren farmhouse.
Large white two-story concrete fiberboard exterior home photo in Los Angeles with a metal roof
Large white two-story concrete fiberboard exterior home photo in Los Angeles with a metal roof
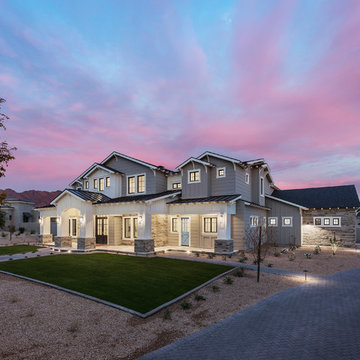
Roehner Ryan
Example of a large cottage white two-story mixed siding exterior home design in Phoenix with a metal roof
Example of a large cottage white two-story mixed siding exterior home design in Phoenix with a metal roof
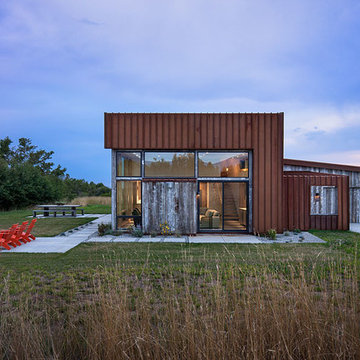
Looking into the living room from the south. Roger Wade photo.
Inspiration for a mid-sized modern gray two-story mixed siding house exterior remodel in Other with a shed roof and a metal roof
Inspiration for a mid-sized modern gray two-story mixed siding house exterior remodel in Other with a shed roof and a metal roof
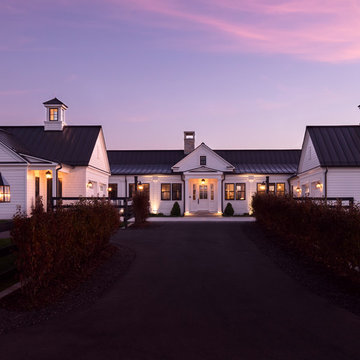
Lantern lights glow softly in the early evening.
Inspiration for a large contemporary white two-story exterior home remodel in Milwaukee with a metal roof
Inspiration for a large contemporary white two-story exterior home remodel in Milwaukee with a metal roof
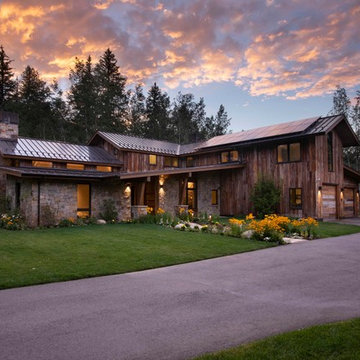
Jay Rush
Inspiration for a rustic brown two-story mixed siding exterior home remodel in Denver with a metal roof
Inspiration for a rustic brown two-story mixed siding exterior home remodel in Denver with a metal roof
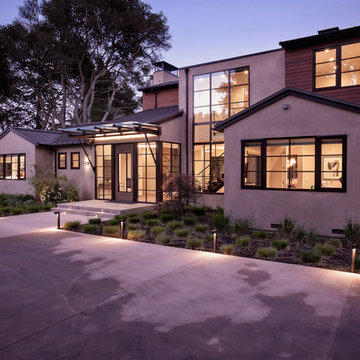
JPM Construction offers complete support for designing, building, and renovating homes in Atherton, Menlo Park, Portola Valley, and surrounding mid-peninsula areas. With a focus on high-quality craftsmanship and professionalism, our clients can expect premium end-to-end service.
The promise of JPM is unparalleled quality both on-site and off, where we value communication and attention to detail at every step. Onsite, we work closely with our own tradesmen, subcontractors, and other vendors to bring the highest standards to construction quality and job site safety. Off site, our management team is always ready to communicate with you about your project. The result is a beautiful, lasting home and seamless experience for you.
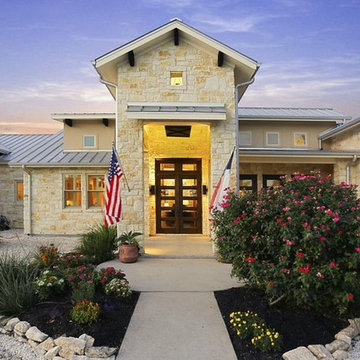
Purser Architectural Custom Home Design built by CAM Builders LLC
Mid-sized farmhouse white one-story stone exterior home photo in Houston with a metal roof
Mid-sized farmhouse white one-story stone exterior home photo in Houston with a metal roof
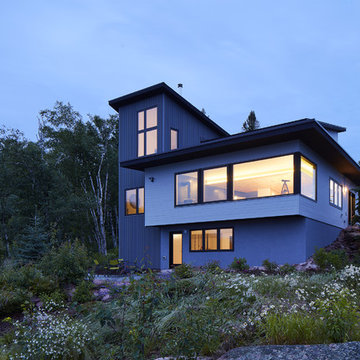
Corey Gaffer
Inspiration for a coastal three-story metal house exterior remodel in Minneapolis with a shed roof and a metal roof
Inspiration for a coastal three-story metal house exterior remodel in Minneapolis with a shed roof and a metal roof

Example of a large cottage white three-story mixed siding and board and batten exterior home design in Denver with a metal roof and a black roof
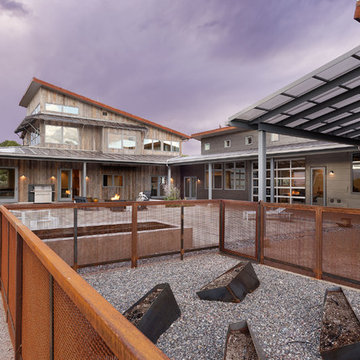
PHOTOS: Mountain Home Photo
CONTRACTOR: 3C Construction
Main level living: 1455 sq ft
Upper level Living: 1015 sq ft
Guest Wing / Office: 520 sq ft
Total Living: 2990 sq ft
Studio Space: 1520 sq ft
2 Car Garage : 575 sq ft
General Contractor: 3C Construction: Steve Lee
The client, a sculpture artist, and his wife came to J.P.A. only wanting a studio next to their home. During the design process it grew to having a living space above the studio, which grew to having a small house attached to the studio forming a compound. At this point it became clear to the client; the project was outgrowing the neighborhood. After re-evaluating the project, the live / work compound is currently sited in a natural protected nest with post card views of Mount Sopris & the Roaring Fork Valley. The courtyard compound consist of the central south facing piece being the studio flanked by a simple 2500 sq ft 2 bedroom, 2 story house one the west side, and a multi purpose guest wing /studio on the east side. The evolution of this compound came to include the desire to have the building blend into the surrounding landscape, and at the same time become the backdrop to create and display his sculpture.
“Jess has been our architect on several projects over the past ten years. He is easy to work with, and his designs are interesting and thoughtful. He always carefully listens to our ideas and is able to create a plan that meets our needs both as individuals and as a family. We highly recommend Jess Pedersen Architecture”.
- Client
“As a general contractor, I can highly recommend Jess. His designs are very pleasing with a lot of thought put in to how they are lived in. He is a real team player, adding greatly to collaborative efforts and making the process smoother for all involved. Further, he gets information out on or ahead of schedule. Really been a pleasure working with Jess and hope to do more together in the future!”
Steve Lee - 3C Construction
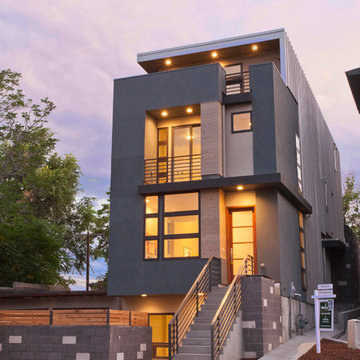
Inspiration for a modern gray three-story mixed siding exterior home remodel in Denver with a metal roof
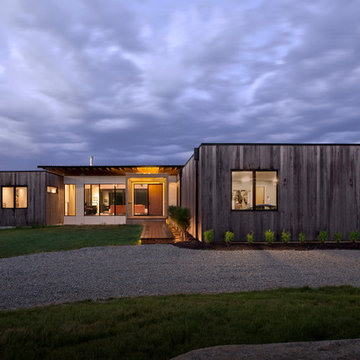
Front Entry at New Modern House 1 (Zionsville, IN) - Design + Photography: HAUS | Architecture For Modern Lifestyles - Construction Management: WERK | Building Modern
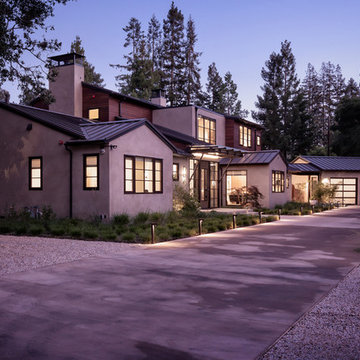
JPM Construction offers complete support for designing, building, and renovating homes in Atherton, Menlo Park, Portola Valley, and surrounding mid-peninsula areas. With a focus on high-quality craftsmanship and professionalism, our clients can expect premium end-to-end service.
The promise of JPM is unparalleled quality both on-site and off, where we value communication and attention to detail at every step. Onsite, we work closely with our own tradesmen, subcontractors, and other vendors to bring the highest standards to construction quality and job site safety. Off site, our management team is always ready to communicate with you about your project. The result is a beautiful, lasting home and seamless experience for you.
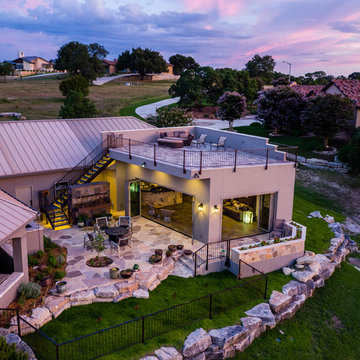
Large mediterranean beige one-story stucco exterior home idea in Austin with a metal roof
Exterior Home with a Metal Roof Ideas
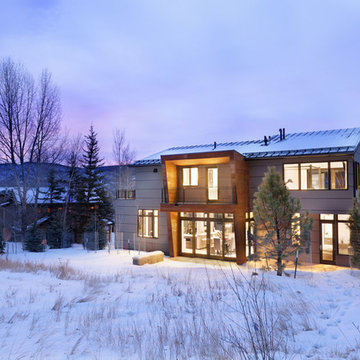
Large contemporary brown two-story mixed siding exterior home idea in Denver with a metal roof
1






