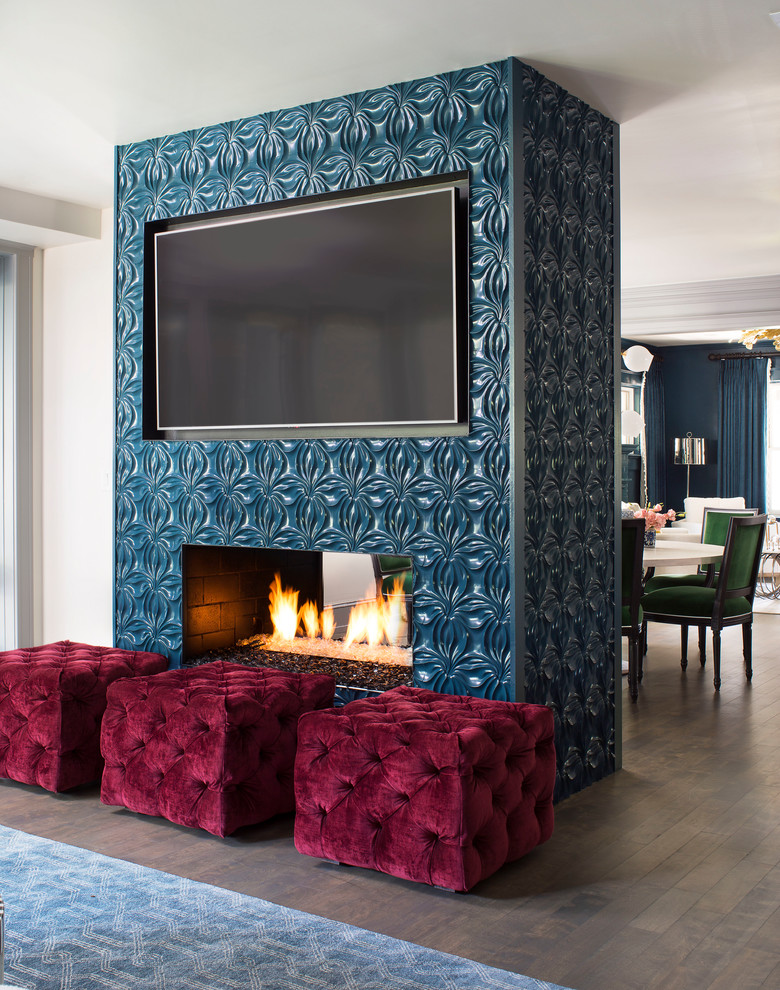
Fairfax
Transitional Family Room, Denver
This two-sided fireplace that separates the dining room and family room was one of our favorite pieces to customize. Against the stark white walls, this bright, teal-blue, painted plaster makes a huge statement on the main floor of this eclectic home.
Photo by Emily Minton Redfield
What Houzzers are commenting on
HU-81985011450 added this to backsplashDecember 13, 2021
Cullen painted white sculptural tiles with a high-gloss lacquer finish in Seaworthy by Sherwin-Williams and used them...







Designer secret. “We created a square room and then added a circular table to add flow around that room,” Cullen says....