Family Room with a Ribbon Fireplace and a Concealed TV Ideas
Refine by:
Budget
Sort by:Popular Today
1 - 20 of 130 photos
Item 1 of 4
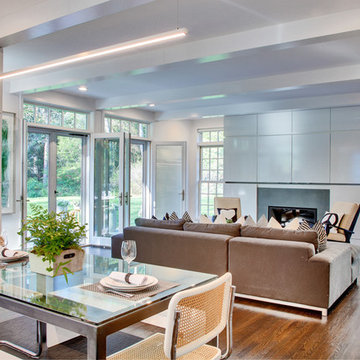
modern family room/eating/kitchen addition to a 1940's colonial
Mid-sized minimalist open concept medium tone wood floor family room photo in New York with white walls, a ribbon fireplace, a stone fireplace and a concealed tv
Mid-sized minimalist open concept medium tone wood floor family room photo in New York with white walls, a ribbon fireplace, a stone fireplace and a concealed tv
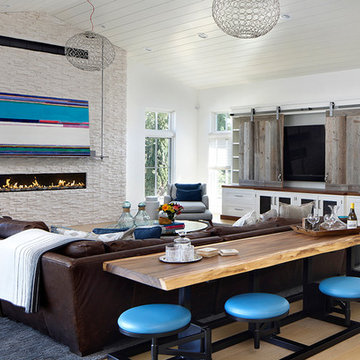
Bernard Andre
Large trendy enclosed light wood floor and beige floor family room photo in San Francisco with white walls, a ribbon fireplace, a stone fireplace and a concealed tv
Large trendy enclosed light wood floor and beige floor family room photo in San Francisco with white walls, a ribbon fireplace, a stone fireplace and a concealed tv
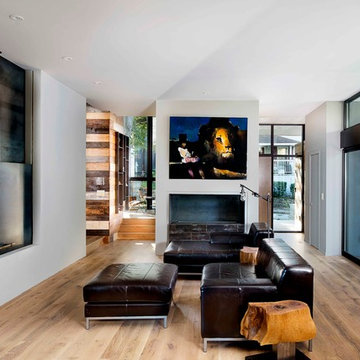
Photography by Galina Coada
Trendy light wood floor family room photo in Atlanta with white walls, a ribbon fireplace and a concealed tv
Trendy light wood floor family room photo in Atlanta with white walls, a ribbon fireplace and a concealed tv
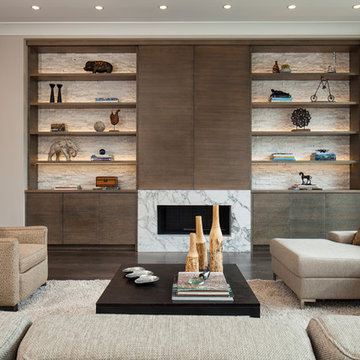
Example of a trendy dark wood floor and brown floor family room design in Chicago with gray walls, a ribbon fireplace, a stone fireplace and a concealed tv
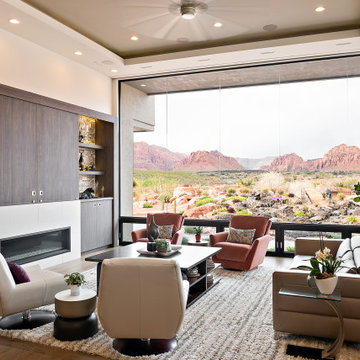
Example of a huge trendy open concept medium tone wood floor and brown floor family room design in Salt Lake City with beige walls, a ribbon fireplace and a concealed tv
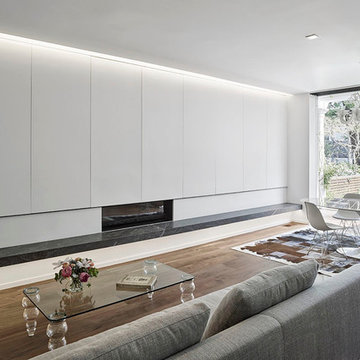
Bruce Damonte
Inspiration for a large contemporary open concept dark wood floor family room remodel in San Francisco with white walls, a ribbon fireplace, a plaster fireplace and a concealed tv
Inspiration for a large contemporary open concept dark wood floor family room remodel in San Francisco with white walls, a ribbon fireplace, a plaster fireplace and a concealed tv
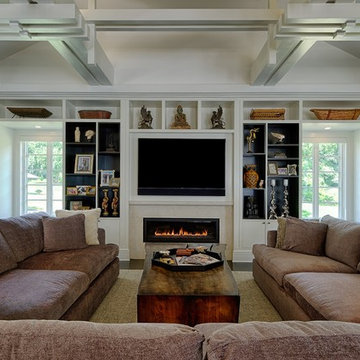
Jim Fuhrmann Photography | Complete remodel and expansion of an existing Greenwich estate to provide for a lifestyle of comforts, security and the latest amenities of a lower Fairfield County estate.
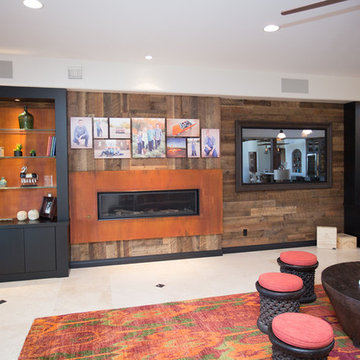
Plain Jane Photography
Huge eclectic open concept vinyl floor family room photo in Phoenix with white walls, a ribbon fireplace, a wood fireplace surround and a concealed tv
Huge eclectic open concept vinyl floor family room photo in Phoenix with white walls, a ribbon fireplace, a wood fireplace surround and a concealed tv
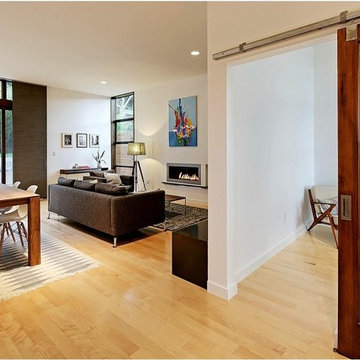
Example of a large minimalist open concept light wood floor family room design in Dallas with white walls, a ribbon fireplace, a metal fireplace and a concealed tv
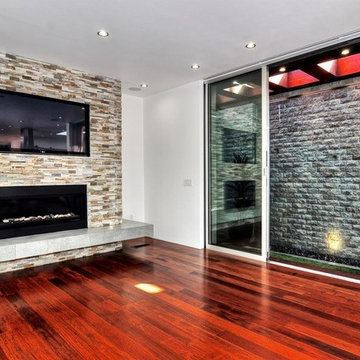
Family room - large contemporary open concept dark wood floor family room idea in Orange County with white walls, a ribbon fireplace, a stone fireplace and a concealed tv
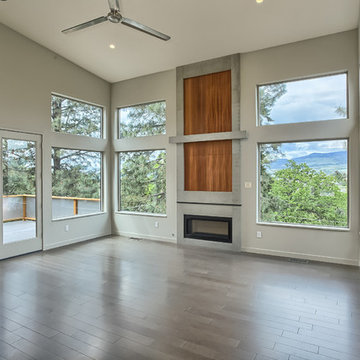
Example of a large minimalist open concept medium tone wood floor family room design in Other with multicolored walls, a ribbon fireplace, a concrete fireplace and a concealed tv
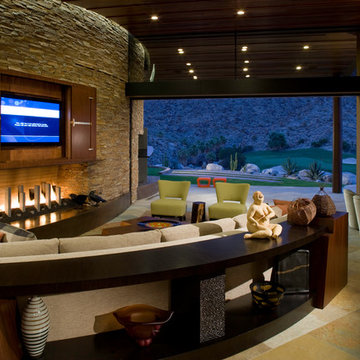
Family room - transitional open concept family room idea in Los Angeles with a ribbon fireplace, a stone fireplace and a concealed tv
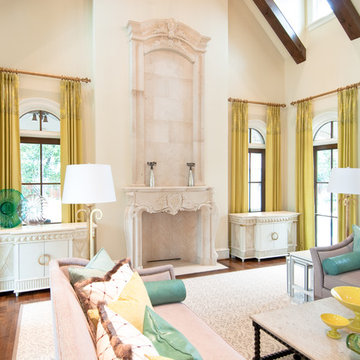
Cabinet Tronix displays how custom beautiful matching furniture can be placed on each side of the fire place all while secretly hiding the flat screen TV in one of them with a motorized TV lift. This solution is great option versus placing the TV above the fire place which many home owners, interior designers, architects, custom home builders and audio video integrator specialists have struggled with.
Placing the TV above the fireplace has been in many cases the only option. Here we show how you can have 2 furniture pieces made to order that match and one has space for storage and the other on the right hides the TV and electronic components. The TV lift system on this piece was controlled by a Universal Remote so the home owner only presses one button and the TV lifts up and all components including the flat screen turn on. Vise versa when pressing the off button.
Shabby-Chic in design, this interior is a stunner and one of our favorite projects to be part of.
Miami Florida
Greenwich, Connecticut
New York City
Beverly Hills, California
Atlanta Georgia
Palm Beach
Houston
Los Angeles
Palo Alto
San Francisco
Chicago Illinios
London UK
Boston
Hartford
New Canaan
Pittsburgh, Pennsylvania
Washington D.C.
Butler Maryland
Bloomfield Hills, Michigan
Bellevue, Washington
Portland, Oregon
Honolulu, Hawaii
Wilmington, Delaware
University City
Fort Lauerdale
Rancho Santa Fe
Lancaster
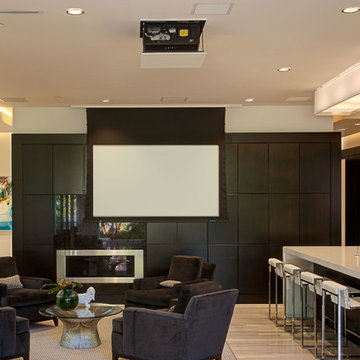
Azalea is The 2012 New American Home as commissioned by the National Association of Home Builders and was featured and shown at the International Builders Show and in Florida Design Magazine, Volume 22; No. 4; Issue 24-12. With 4,335 square foot of air conditioned space and a total under roof square footage of 5,643 this home has four bedrooms, four full bathrooms, and two half bathrooms. It was designed and constructed to achieve the highest level of “green” certification while still including sophisticated technology such as retractable window shades, motorized glass doors and a high-tech surveillance system operable just by the touch of an iPad or iPhone. This showcase residence has been deemed an “urban-suburban” home and happily dwells among single family homes and condominiums. The two story home brings together the indoors and outdoors in a seamless blend with motorized doors opening from interior space to the outdoor space. Two separate second floor lounge terraces also flow seamlessly from the inside. The front door opens to an interior lanai, pool, and deck while floor-to-ceiling glass walls reveal the indoor living space. An interior art gallery wall is an entertaining masterpiece and is completed by a wet bar at one end with a separate powder room. The open kitchen welcomes guests to gather and when the floor to ceiling retractable glass doors are open the great room and lanai flow together as one cohesive space. A summer kitchen takes the hospitality poolside.
Awards:
2012 Golden Aurora Award – “Best of Show”, Southeast Building Conference
– Grand Aurora Award – “Best of State” – Florida
– Grand Aurora Award – Custom Home, One-of-a-Kind $2,000,001 – $3,000,000
– Grand Aurora Award – Green Construction Demonstration Model
– Grand Aurora Award – Best Energy Efficient Home
– Grand Aurora Award – Best Solar Energy Efficient House
– Grand Aurora Award – Best Natural Gas Single Family Home
– Aurora Award, Green Construction – New Construction over $2,000,001
– Aurora Award – Best Water-Wise Home
– Aurora Award – Interior Detailing over $2,000,001
2012 Parade of Homes – “Grand Award Winner”, HBA of Metro Orlando
– First Place – Custom Home
2012 Major Achievement Award, HBA of Metro Orlando
– Best Interior Design
2012 Orlando Home & Leisure’s:
– Outdoor Living Space of the Year
– Specialty Room of the Year
2012 Gold Nugget Awards, Pacific Coast Builders Conference
– Grand Award, Indoor/Outdoor Space
– Merit Award, Best Custom Home 3,000 – 5,000 sq. ft.
2012 Design Excellence Awards, Residential Design & Build magazine
– Best Custom Home 4,000 – 4,999 sq ft
– Best Green Home
– Best Outdoor Living
– Best Specialty Room
– Best Use of Technology
2012 Residential Coverings Award, Coverings Show
2012 AIA Orlando Design Awards
– Residential Design, Award of Merit
– Sustainable Design, Award of Merit
2012 American Residential Design Awards, AIBD
– First Place – Custom Luxury Homes, 4,001 – 5,000 sq ft
– Second Place – Green Design
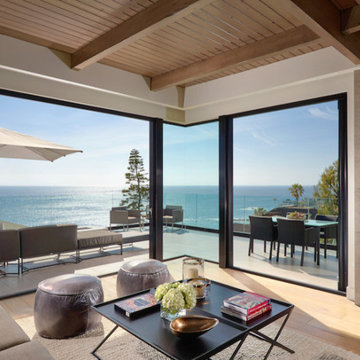
Inspiration for a mid-sized contemporary open concept light wood floor family room remodel in Los Angeles with white walls, a ribbon fireplace, a stone fireplace and a concealed tv
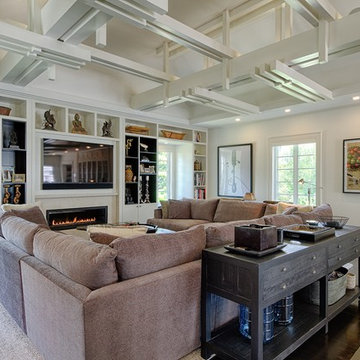
Jim Fuhrmann Photography | Complete remodel and expansion of an existing Greenwich estate to provide for a lifestyle of comforts, security and the latest amenities of a lower Fairfield County estate.
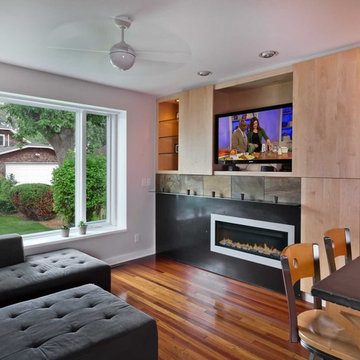
© Gilbertson Photography
Inspiration for an eclectic open concept medium tone wood floor family room remodel in Minneapolis with a ribbon fireplace, a metal fireplace, a concealed tv and gray walls
Inspiration for an eclectic open concept medium tone wood floor family room remodel in Minneapolis with a ribbon fireplace, a metal fireplace, a concealed tv and gray walls
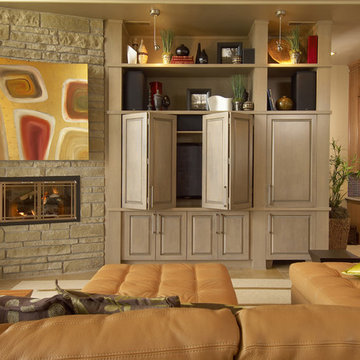
Builder: Gene Rowbotham |
Photographer: Joe Wittkop
Large trendy open concept travertine floor family room photo in Other with beige walls, a ribbon fireplace, a stone fireplace and a concealed tv
Large trendy open concept travertine floor family room photo in Other with beige walls, a ribbon fireplace, a stone fireplace and a concealed tv
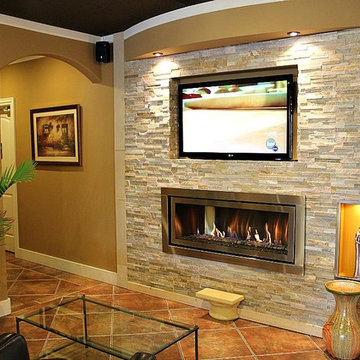
Family room - mid-sized transitional open concept travertine floor and brown floor family room idea in San Francisco with beige walls, a ribbon fireplace, a metal fireplace and a concealed tv
Family Room with a Ribbon Fireplace and a Concealed TV Ideas
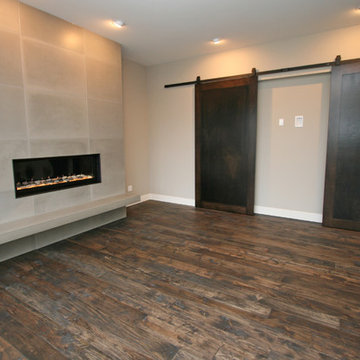
This plank white oak floor was hand-scraped, stained with multiple colors, and sealed with a dull oil finish. The striking barn doors were installed to conceal the tv. The linear burner gas fireplace is accented with concrete tiles and hearth
1





