Family Room with Blue Walls and a Two-Sided Fireplace Ideas
Refine by:
Budget
Sort by:Popular Today
1 - 20 of 95 photos
Item 1 of 3
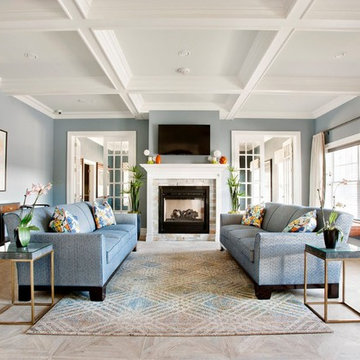
Coffered Ceilings encase a subtle shade of green to give a warm effect. Walls are Painted with Sherwin Williams' Superpaint tinted to Benjamin Moore's Kentucky Haze.
The Mantel and ceilings were custom built and seamed with a combination of Bondo Auto Body filler and a super premium caulk formulated for crown moldings.
* Entire project was painted exclusively with Sherwin Williams Products
***Photo Credits - THE CLUB AT MELVILLE
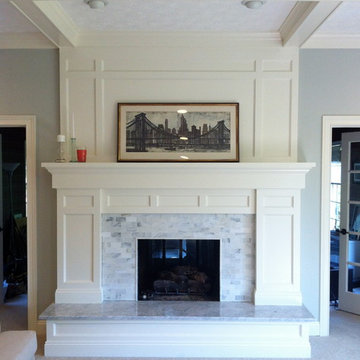
Mid-sized transitional open concept carpeted family room photo in Cleveland with blue walls, a two-sided fireplace and a stone fireplace
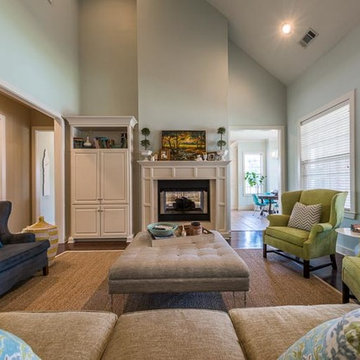
lynn bryant
Eclectic open concept dark wood floor family room photo in Austin with blue walls, a two-sided fireplace, a wood fireplace surround and a media wall
Eclectic open concept dark wood floor family room photo in Austin with blue walls, a two-sided fireplace, a wood fireplace surround and a media wall
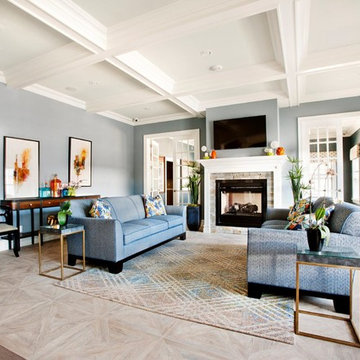
Coffered Ceilings encase a subtle shade of green to give a warm effect. Walls are Painted with Sherwin Williams' Superpaint tinted to Benjamin Moore's Kentucky Haze.
The Mantel and ceilings were custom built and seamed with a combination of Bondo Auto Body filler and a super premium caulk formulated for crown moldings.
* Entire project was painted exclusively with Sherwin Williams Products
***Photo Credits - THE CLUB AT MELVILLE
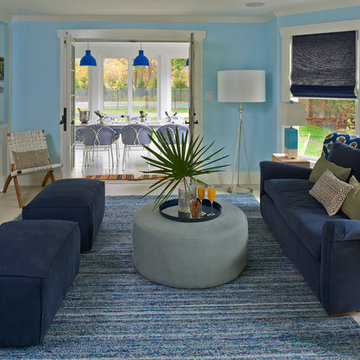
Renovated Hamptons family room.
Lorin Klaris Photography
Mid-sized beach style enclosed light wood floor family room photo in New York with blue walls, a two-sided fireplace, a tile fireplace and a wall-mounted tv
Mid-sized beach style enclosed light wood floor family room photo in New York with blue walls, a two-sided fireplace, a tile fireplace and a wall-mounted tv
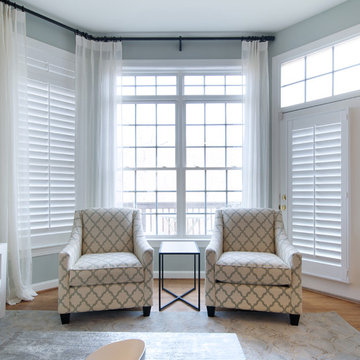
This condo in Sterling, VA belongs to a couple about to enter into retirement. They own this home in Sterling, along with a weekend home in West Virginia, a vacation home on Emerald Isle in North Carolina and a vacation home in St. John. They want to use this home as their "home-base" during their retirement, when they need to be in the metro area for business or to see family. The condo is small and they felt it was too "choppy," it didn't have good flow and the rooms were too separated and confined. They wondered if it could have more of an open concept feel but were doubtful due to the size and layout of the home. The furnishings they owned from their previous home were very traditional and heavy. They wanted a much lighter, more open and more contemporary feel to this home. They wanted it to feel clean, light, airy and much bigger then it is.
The first thing we tackled was an unsightly, and very heavy stone veneered fireplace wall that separated the family room from the office space. It made both rooms look heavy and dark. We took down the stone and opened up parts of the wall so that the two spaces would flow into each other.
We added a view thru fireplace and gave the fireplace wall a faux marble finish to lighten it and make it much more contemporary. Glass shelves bounce light and keep the wall feeling light and streamlined. Custom built ins add hidden storage and make great use of space in these small rooms.
Our strategy was to open as much as possible and to lighten the space through the use of color, fabric and glass. New furnishings in lighter colors and soft textures help keep the feeling light and modernize the space. Sheer linen draperies soften the hard lines and add to the light, airy feel. Tinius Photography
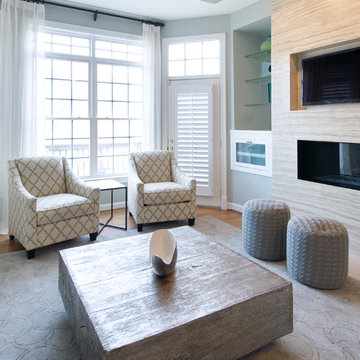
This condo in Sterling, VA belongs to a couple about to enter into retirement. They own this home in Sterling, along with a weekend home in West Virginia, a vacation home on Emerald Isle in North Carolina and a vacation home in St. John. They want to use this home as their "home-base" during their retirement, when they need to be in the metro area for business or to see family. The condo is small and they felt it was too "choppy," it didn't have good flow and the rooms were too separated and confined. They wondered if it could have more of an open concept feel but were doubtful due to the size and layout of the home. The furnishings they owned from their previous home were very traditional and heavy. They wanted a much lighter, more open and more contemporary feel to this home. They wanted it to feel clean, light, airy and much bigger then it is.
The first thing we tackled was an unsightly, and very heavy stone veneered fireplace wall that separated the family room from the office space. It made both rooms look heavy and dark. We took down the stone and opened up parts of the wall so that the two spaces would flow into each other.
We added a view thru fireplace and gave the fireplace wall a faux marble finish to lighten it and make it much more contemporary. Glass shelves bounce light and keep the wall feeling light and streamlined. Custom built ins add hidden storage and make great use of space in these small rooms.
Our strategy was to open as much as possible and to lighten the space through the use of color, fabric and glass. New furnishings in lighter colors and soft textures help keep the feeling light and modernize the space. Sheer linen draperies soften the hard lines and add to the light, airy feel. Tinius Photography
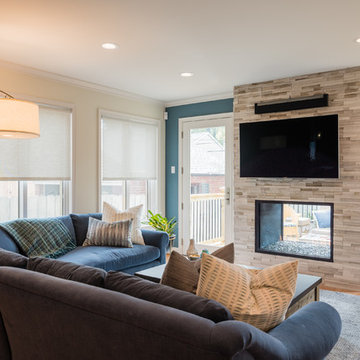
The hearth room is part of an open floor plan sharing space with the kitchen and eat-in dining area. The fireplace is a custom see through gas fireplace designed and built by Acucraft Fireplace Systems.
Photo credit: Aaron Bunse of a2theb.com

Custom metal screen and steel doors separate public living areas from private.
Example of a small transitional enclosed medium tone wood floor, brown floor, tray ceiling and wall paneling family room library design in New York with blue walls, a two-sided fireplace, a stone fireplace and a media wall
Example of a small transitional enclosed medium tone wood floor, brown floor, tray ceiling and wall paneling family room library design in New York with blue walls, a two-sided fireplace, a stone fireplace and a media wall
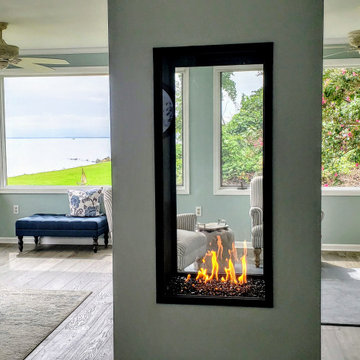
This modern vertical gas fireplace fits elegantly within this farmhouse style residence on the shores of Chesapeake Bay on Tilgham Island, MD.
Inspiration for a large coastal enclosed light wood floor and gray floor family room remodel in DC Metro with blue walls, a two-sided fireplace and a plaster fireplace
Inspiration for a large coastal enclosed light wood floor and gray floor family room remodel in DC Metro with blue walls, a two-sided fireplace and a plaster fireplace
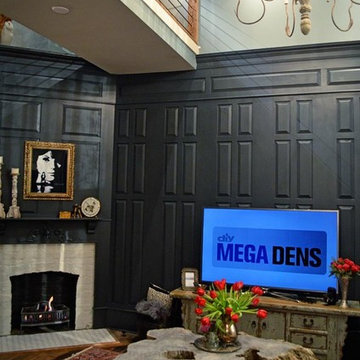
DIY NETWORK MEGA DENS
Large eclectic open concept light wood floor family room photo in Atlanta with a music area, blue walls, a two-sided fireplace, a wood fireplace surround and a tv stand
Large eclectic open concept light wood floor family room photo in Atlanta with a music area, blue walls, a two-sided fireplace, a wood fireplace surround and a tv stand
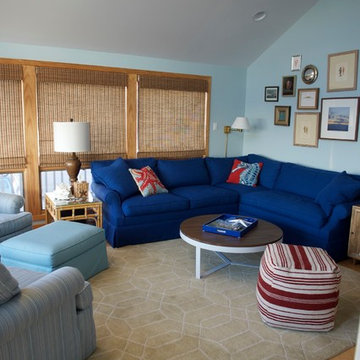
Beach house family room. Sunbrella fabric on sectional. Wool rug. Gallery photo wall.
Family room - large transitional loft-style light wood floor family room idea in New York with blue walls, a two-sided fireplace, a tile fireplace and a wall-mounted tv
Family room - large transitional loft-style light wood floor family room idea in New York with blue walls, a two-sided fireplace, a tile fireplace and a wall-mounted tv
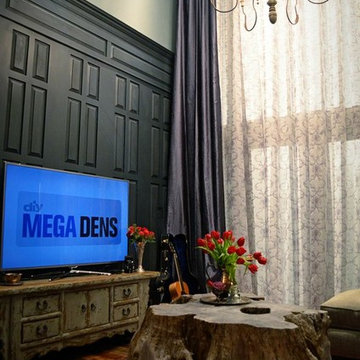
DIY NETWORK MEGA DENS
Inspiration for a large eclectic open concept light wood floor family room remodel in Atlanta with blue walls, a two-sided fireplace, a wood fireplace surround and a tv stand
Inspiration for a large eclectic open concept light wood floor family room remodel in Atlanta with blue walls, a two-sided fireplace, a wood fireplace surround and a tv stand
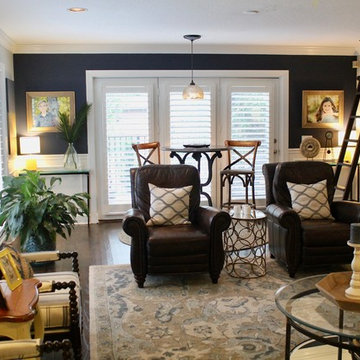
The room is divided into two functional spaces. The largest portion contains seating for seven people defined by a large area rug. This area is perfect for watching a game, movie or enjoying company. A high-top table an chairs sit behind the seating area for easy television viewing or to play a game.
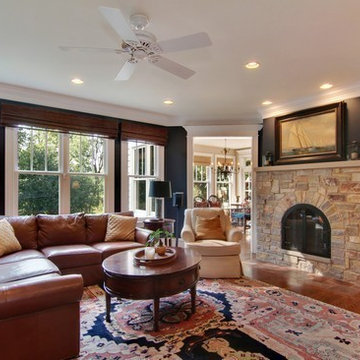
Michael Buss
Example of a mid-sized classic open concept medium tone wood floor family room design in Chicago with blue walls, a two-sided fireplace, a stone fireplace and a wall-mounted tv
Example of a mid-sized classic open concept medium tone wood floor family room design in Chicago with blue walls, a two-sided fireplace, a stone fireplace and a wall-mounted tv
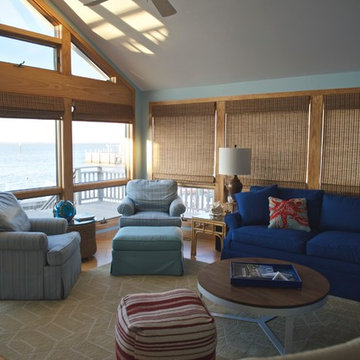
Beach house family room. Sunbrella fabric on sectional. Wool rug. Gallery photo wall.
Inspiration for a large transitional loft-style light wood floor family room remodel in New York with blue walls, a two-sided fireplace, a tile fireplace and a wall-mounted tv
Inspiration for a large transitional loft-style light wood floor family room remodel in New York with blue walls, a two-sided fireplace, a tile fireplace and a wall-mounted tv
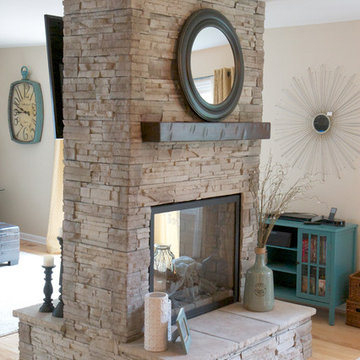
Learn more about our narrow profile stone veneer for fireplace refinishing here: https://northstarstone.biz/stone-styles/narrow-profile/
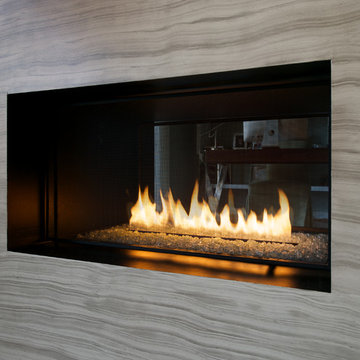
Tinius Photography
Mid-sized trendy medium tone wood floor family room photo in DC Metro with blue walls, a two-sided fireplace, a metal fireplace and a wall-mounted tv
Mid-sized trendy medium tone wood floor family room photo in DC Metro with blue walls, a two-sided fireplace, a metal fireplace and a wall-mounted tv
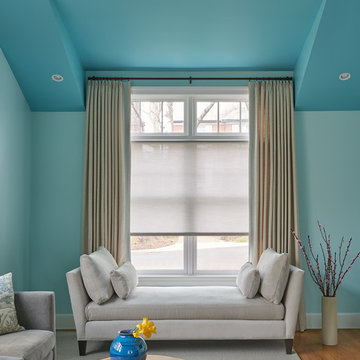
Example of a transitional medium tone wood floor family room design in DC Metro with blue walls, a two-sided fireplace and a stone fireplace
Family Room with Blue Walls and a Two-Sided Fireplace Ideas
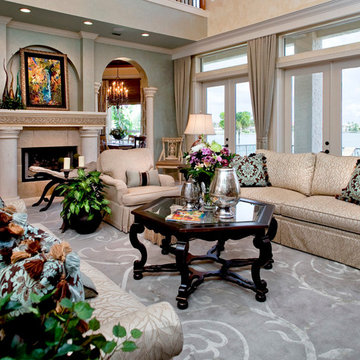
Property Marketing Partners
Large tuscan open concept travertine floor family room photo in Tampa with a bar, blue walls, a two-sided fireplace, a stone fireplace and a media wall
Large tuscan open concept travertine floor family room photo in Tampa with a bar, blue walls, a two-sided fireplace, a stone fireplace and a media wall
1





