Family Room with a Wood Fireplace Surround Ideas
Refine by:
Budget
Sort by:Popular Today
101 - 120 of 6,882 photos
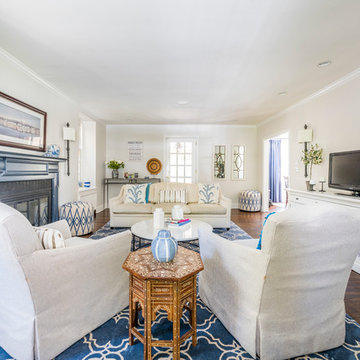
Jaime Alvarez
Inspiration for a large transitional enclosed dark wood floor and brown floor family room remodel in Philadelphia with beige walls, a standard fireplace, a wood fireplace surround and a tv stand
Inspiration for a large transitional enclosed dark wood floor and brown floor family room remodel in Philadelphia with beige walls, a standard fireplace, a wood fireplace surround and a tv stand
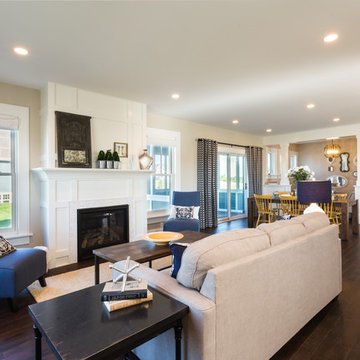
Open first floor layout
Example of a mid-sized arts and crafts open concept dark wood floor family room design in Other with beige walls, a standard fireplace and a wood fireplace surround
Example of a mid-sized arts and crafts open concept dark wood floor family room design in Other with beige walls, a standard fireplace and a wood fireplace surround
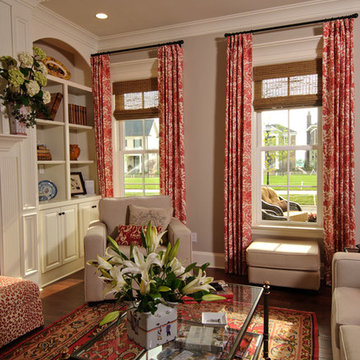
Mid-sized elegant medium tone wood floor family room photo in Louisville with a standard fireplace, a wood fireplace surround and a wall-mounted tv
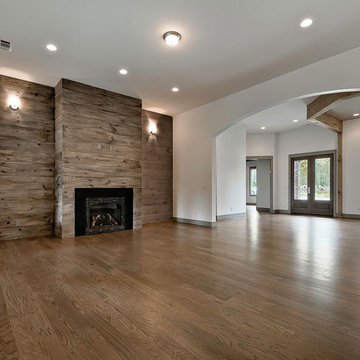
Example of a large minimalist open concept medium tone wood floor family room design in Other with white walls, a standard fireplace and a wood fireplace surround
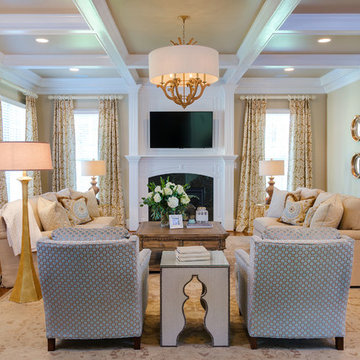
John Magor Photography
Transitional enclosed medium tone wood floor family room photo in Richmond with a standard fireplace, a wood fireplace surround and a wall-mounted tv
Transitional enclosed medium tone wood floor family room photo in Richmond with a standard fireplace, a wood fireplace surround and a wall-mounted tv
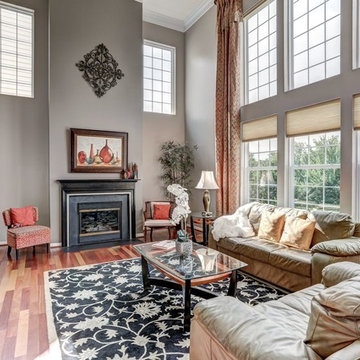
This two story family room is light filled, sleek and sophisticated. We painted the fireplace surround black and added a black and white contemporary area rug. Coral accents in the chairs and window treatments, as well as the artwork give the perfect contrast to the warm gray wall paint.
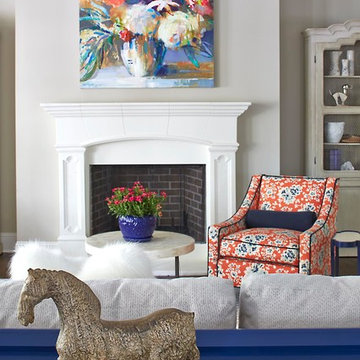
Photography by Lauren Rubinstein
Inspiration for a large transitional open concept dark wood floor and brown floor family room remodel in Atlanta with gray walls, a standard fireplace, a wood fireplace surround and no tv
Inspiration for a large transitional open concept dark wood floor and brown floor family room remodel in Atlanta with gray walls, a standard fireplace, a wood fireplace surround and no tv
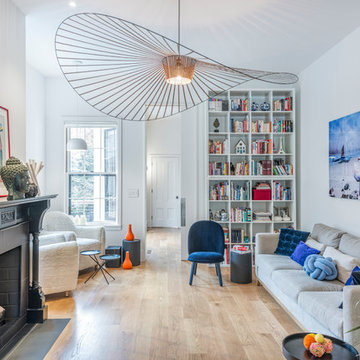
Image Courtesy © Richard Hilgendorff
Example of a mid-sized transitional enclosed light wood floor and brown floor family room design in Boston with white walls, a standard fireplace and a wood fireplace surround
Example of a mid-sized transitional enclosed light wood floor and brown floor family room design in Boston with white walls, a standard fireplace and a wood fireplace surround
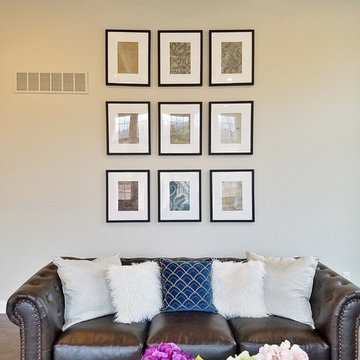
Family room - large transitional open concept dark wood floor and brown floor family room idea in Philadelphia with gray walls, a standard fireplace, a wood fireplace surround and no tv
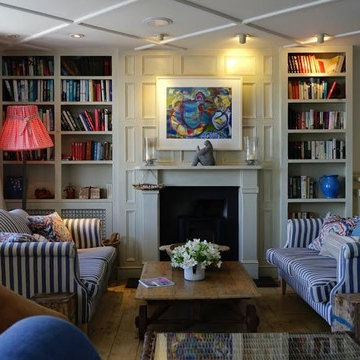
Example of a mid-sized eclectic loft-style family room design in Orlando with white walls, a standard fireplace, a wood fireplace surround and no tv
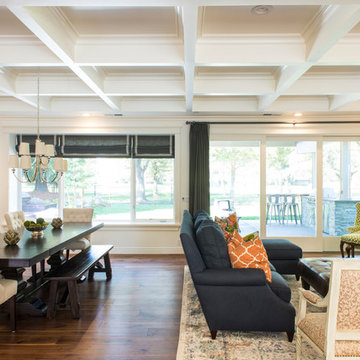
Farrell Scott
Example of a large transitional open concept dark wood floor and brown floor family room design in Sacramento with white walls, a standard fireplace, a wood fireplace surround and a wall-mounted tv
Example of a large transitional open concept dark wood floor and brown floor family room design in Sacramento with white walls, a standard fireplace, a wood fireplace surround and a wall-mounted tv
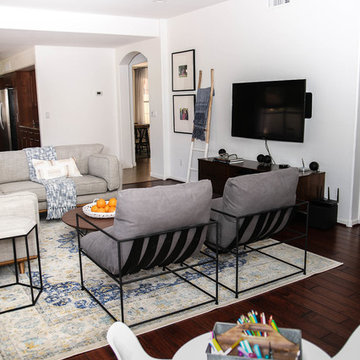
Updated this fireplace with added shiplap stained a natural finish to give it a more natural and earthy look. Added greenery to add life and color. Added a large hexagon mirror instead of a mantel piece to let the fireplace stand on it's own.
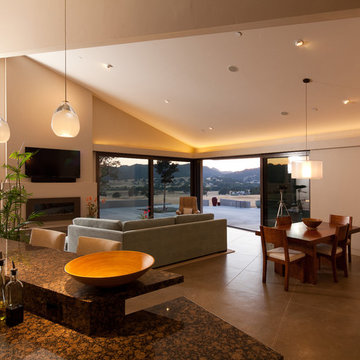
tgb
Example of a mid-sized trendy open concept ceramic tile family room design in San Luis Obispo with beige walls, a ribbon fireplace, a wood fireplace surround and a wall-mounted tv
Example of a mid-sized trendy open concept ceramic tile family room design in San Luis Obispo with beige walls, a ribbon fireplace, a wood fireplace surround and a wall-mounted tv
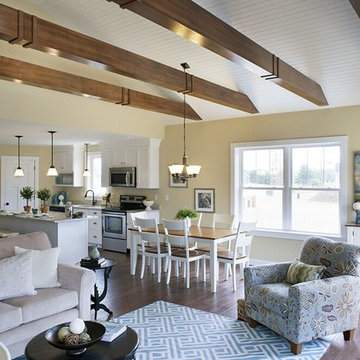
Example of a transitional open concept dark wood floor family room design in Boston with beige walls, a standard fireplace and a wood fireplace surround
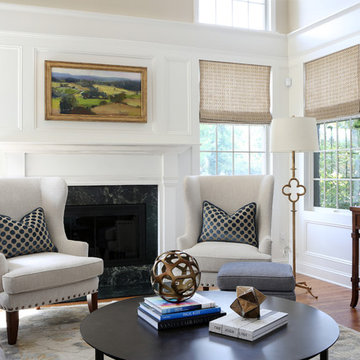
The home owner’s of this 90’s home came to us looking for an updated kitchen design and furniture for the family room, living room, dining room and study. What they got was an overall tweaking of the entire first floor. Small changes to the architecture and trim details made a large impact on the overall feel of the individual spaces in an open floorplan space. We then layered on all new lighting, wall and window treatments, furniture, accessories and art to create a warm and beautiful home for a young, growing family.Photos by Tom Grimes
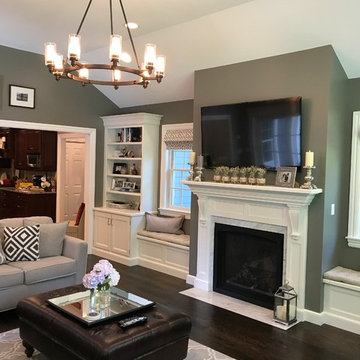
Example of a large classic open concept dark wood floor and brown floor family room design in New York with green walls, a standard fireplace, a wood fireplace surround and a wall-mounted tv
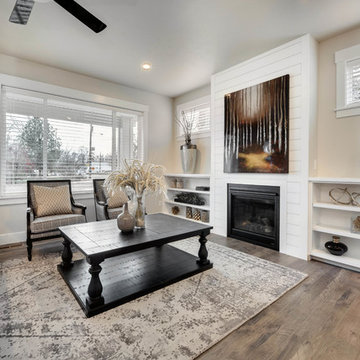
Family room - mid-sized farmhouse open concept medium tone wood floor family room idea in Boise with white walls, a standard fireplace and a wood fireplace surround
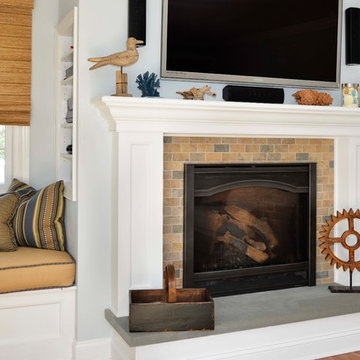
A comfy nook gets a fresh update with new fabric and trim for the window seat, lots of new throw pillow, rattan blinds and new accessories.
Inspiration for a mid-sized coastal enclosed medium tone wood floor family room remodel in New York with blue walls, a standard fireplace, a wood fireplace surround and a wall-mounted tv
Inspiration for a mid-sized coastal enclosed medium tone wood floor family room remodel in New York with blue walls, a standard fireplace, a wood fireplace surround and a wall-mounted tv
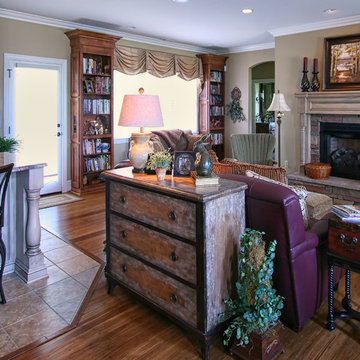
WW Photography
Family room - mid-sized traditional enclosed medium tone wood floor family room idea in Charlotte with beige walls, a standard fireplace, a wood fireplace surround and a media wall
Family room - mid-sized traditional enclosed medium tone wood floor family room idea in Charlotte with beige walls, a standard fireplace, a wood fireplace surround and a media wall
Family Room with a Wood Fireplace Surround Ideas

This open floor plan allows for a relaxed morning breakfast or casual dinner spilling into the inviting family room with builtin fireplace and entrainment unit. Rich woods and warm toned walls and fabrics create a soothing environment.
6





