Family Room with Orange Walls and No TV Ideas
Refine by:
Budget
Sort by:Popular Today
1 - 20 of 78 photos
Item 1 of 3
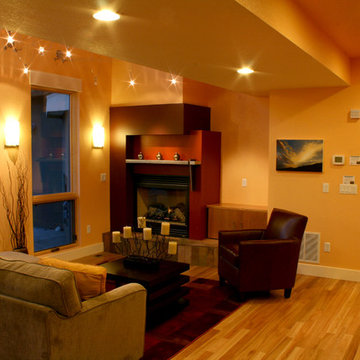
Example of a trendy open concept medium tone wood floor family room design in Denver with orange walls, a standard fireplace and no tv
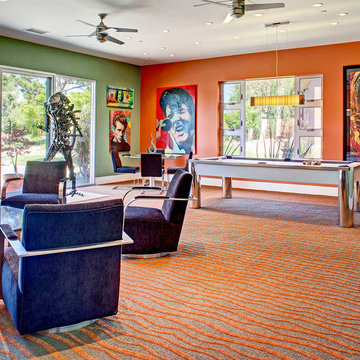
Game room - mid-sized contemporary open concept carpeted and multicolored floor game room idea in Orange County with orange walls and no tv
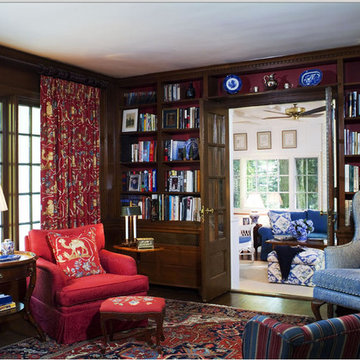
TOMI, photographer.
Library with wonderful old pine paneling in entire room. The back of the bookcases were painted red to bring the color into the rest of the room. Whimsical red, blue and beige curtains were used to bring some humor into this lovely library. Chairs were recovered when the client moved into this house. The blue in this room leads you into the blue and white sunroom beyond.
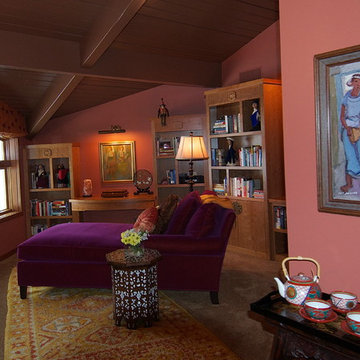
In this remarkable architecturally designed home, the owners were craving a drastic change from the neutral decor they had been living with for 15 years.
The goal was to infuse a lot of intense color while incorporating, and eloquently displaying, a fabulous art collection acquired on their many travels.
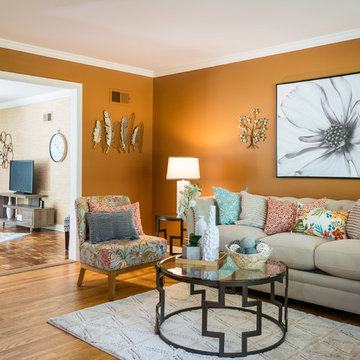
Family room - mid-sized transitional enclosed dark wood floor and gray floor family room idea in St Louis with orange walls, no fireplace and no tv
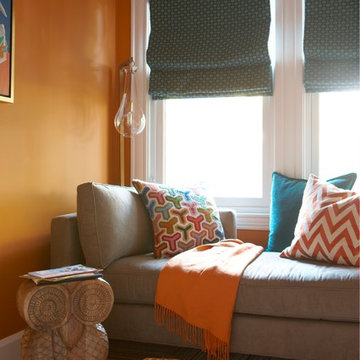
Michael Partenio
Inspiration for a small transitional enclosed carpeted family room remodel in Boston with orange walls, no fireplace and no tv
Inspiration for a small transitional enclosed carpeted family room remodel in Boston with orange walls, no fireplace and no tv
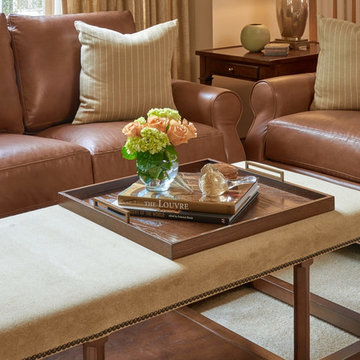
Soft earthtones of brown, grey, beige, and gold bring warmth to this clean, traditional living room. We created an inviting and elegant space using warm woods, custom fabrics, modern artwork, and chic lighting. This timeless interior design offers our clients a functional and beautiful living room, perfect to entertain guests or just have a quiet night in with the family.
Designed by Michelle Yorke Interiors who also serves Seattle’s Eastside suburbs from Mercer Island all the way through Issaquah.
For more about Michelle Yorke, click here: https://michelleyorkedesign.com/
To learn more about this project, click here: https://michelleyorkedesign.com/grousemont-estates/
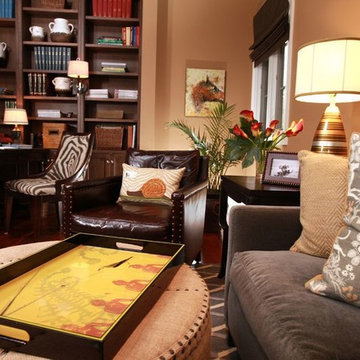
A living room and office that features artistic lighting fixtures, round upholstered ottoman, gray L-shaped couch, patterned window treatments, flat screen TV, gray and white area rug, leather armchair, built-in floor to ceiling bookshelf, intricate area rug, and hardwood flooring.
Home designed by Aiken interior design firm, Nandina Home & Design. They serve Augusta, GA, and Columbia and Lexington, South Carolina.
For more about Nandina Home & Design, click here: https://nandinahome.com/
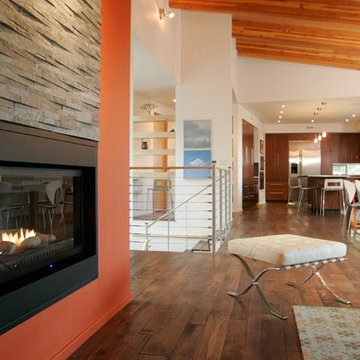
http://www.hofphoto.com
Example of a large trendy open concept medium tone wood floor family room design in Other with orange walls, a standard fireplace, a stone fireplace and no tv
Example of a large trendy open concept medium tone wood floor family room design in Other with orange walls, a standard fireplace, a stone fireplace and no tv
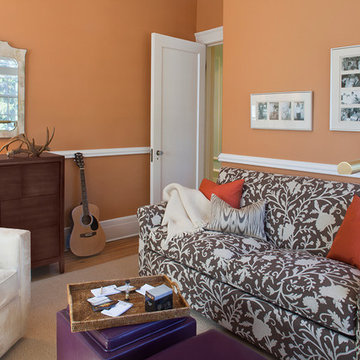
Steven Mays
Family room - mid-sized eclectic enclosed medium tone wood floor family room idea in New York with orange walls, a music area, no fireplace and no tv
Family room - mid-sized eclectic enclosed medium tone wood floor family room idea in New York with orange walls, a music area, no fireplace and no tv
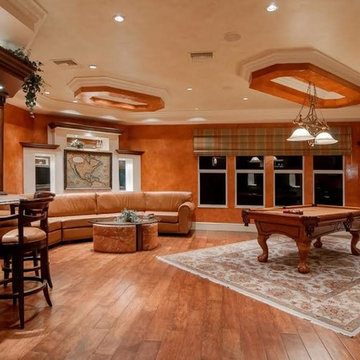
Example of a mid-sized classic enclosed medium tone wood floor and brown floor family room design in Orlando with a bar, orange walls and no tv
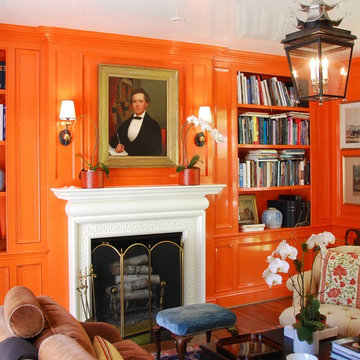
Family room - mid-sized eclectic enclosed medium tone wood floor and brown floor family room idea in Dallas with orange walls, a standard fireplace, a wood fireplace surround and no tv
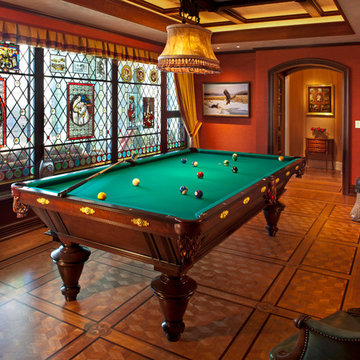
Interior design: Collaborative-Design.com
Photo: Edmunds Studios Photography
Inspiration for a timeless enclosed medium tone wood floor family room remodel in Milwaukee with orange walls, no fireplace and no tv
Inspiration for a timeless enclosed medium tone wood floor family room remodel in Milwaukee with orange walls, no fireplace and no tv
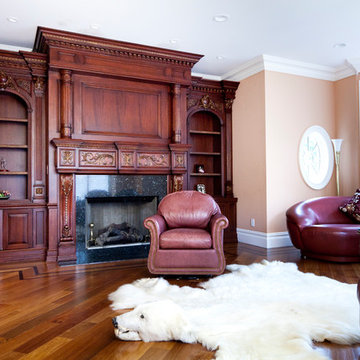
In this bright living room you can see what happens when soft materials meet warm colors, it happens extremely cool harmony and beautiful aesthetic.
Mid-sized elegant enclosed medium tone wood floor family room photo in New York with orange walls, a standard fireplace, no tv and a wood fireplace surround
Mid-sized elegant enclosed medium tone wood floor family room photo in New York with orange walls, a standard fireplace, no tv and a wood fireplace surround
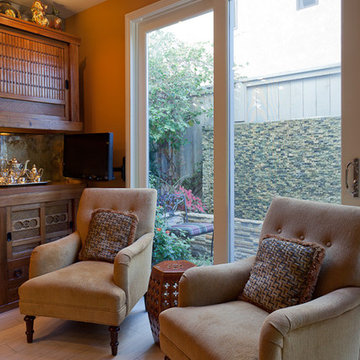
A 19th century Japanese Mizuya is wall mounted and split into two sections to act as upper and lower cabinets. Custom cabinetry mimic the style of the client's prized tonsu chest in the adjacent dining room
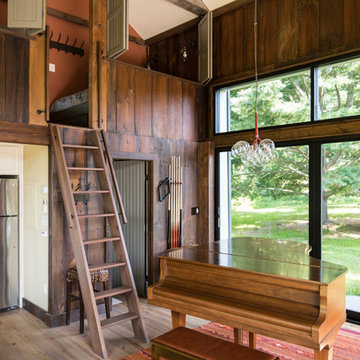
The sliding doors open up to a lawn where people can sit and enjoy piano performances.
Photo by Daniel Contelmo Jr.
Example of a mid-sized transitional loft-style medium tone wood floor and brown floor family room design in New York with a music area, orange walls, no fireplace and no tv
Example of a mid-sized transitional loft-style medium tone wood floor and brown floor family room design in New York with a music area, orange walls, no fireplace and no tv
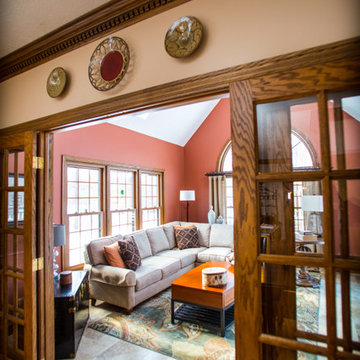
A toasty warm sunroom/family room to chase the winter blues away!
Inspiration for a large transitional open concept travertine floor family room remodel in Cleveland with orange walls, no fireplace and no tv
Inspiration for a large transitional open concept travertine floor family room remodel in Cleveland with orange walls, no fireplace and no tv
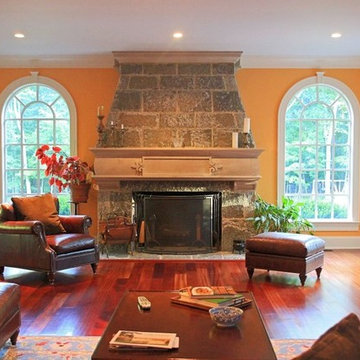
Large elegant enclosed medium tone wood floor family room photo in New York with orange walls, a standard fireplace, a stone fireplace and no tv
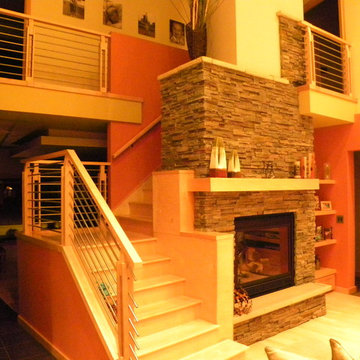
This beautiful 3000 square foot urban residence overlooking a natural landscape. The home is a comtemporary craftsman style on the exterior with a modern interior. The interior incorporates 4 generous bedrooms, 3 full baths, large open concept kitchen, dining area, family room, and sunroom/office. The exterior also has a combination of integrated lower and upper decks to fully capture the natural beauty of the site.
Family Room with Orange Walls and No TV Ideas
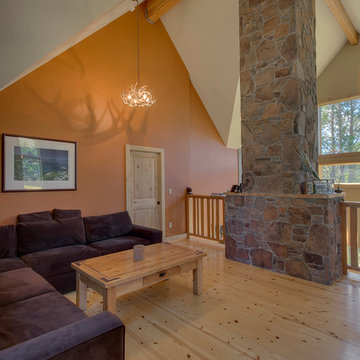
Phototecture
Inspiration for a large rustic loft-style light wood floor and brown floor family room remodel in Other with orange walls, no fireplace and no tv
Inspiration for a large rustic loft-style light wood floor and brown floor family room remodel in Other with orange walls, no fireplace and no tv
1





