Family Room Library with Orange Walls Ideas
Refine by:
Budget
Sort by:Popular Today
1 - 20 of 43 photos
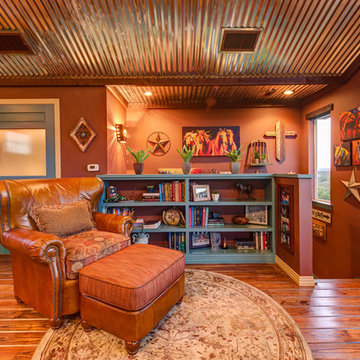
James Bruce Photography
Example of a southwest loft-style medium tone wood floor and orange floor family room library design in Austin with orange walls
Example of a southwest loft-style medium tone wood floor and orange floor family room library design in Austin with orange walls
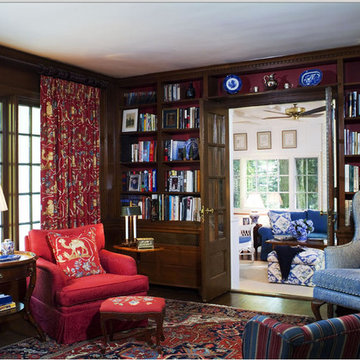
TOMI, photographer.
Library with wonderful old pine paneling in entire room. The back of the bookcases were painted red to bring the color into the rest of the room. Whimsical red, blue and beige curtains were used to bring some humor into this lovely library. Chairs were recovered when the client moved into this house. The blue in this room leads you into the blue and white sunroom beyond.
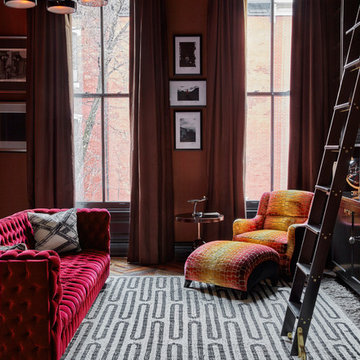
Pinemar, Inc. 2017 Entire House COTY award winner
Inspiration for a dark wood floor and brown floor family room library remodel in Philadelphia with orange walls
Inspiration for a dark wood floor and brown floor family room library remodel in Philadelphia with orange walls
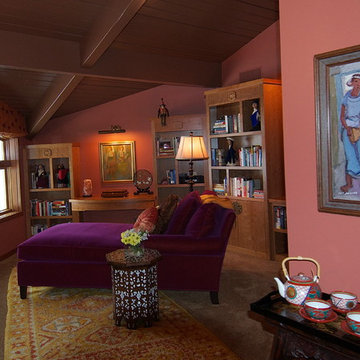
In this remarkable architecturally designed home, the owners were craving a drastic change from the neutral decor they had been living with for 15 years.
The goal was to infuse a lot of intense color while incorporating, and eloquently displaying, a fabulous art collection acquired on their many travels.
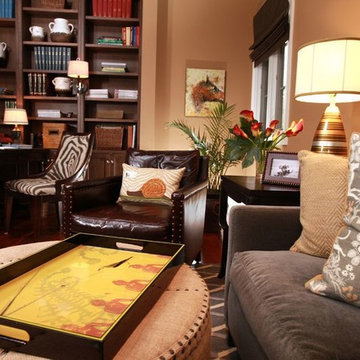
A living room and office that features artistic lighting fixtures, round upholstered ottoman, gray L-shaped couch, patterned window treatments, flat screen TV, gray and white area rug, leather armchair, built-in floor to ceiling bookshelf, intricate area rug, and hardwood flooring.
Home designed by Aiken interior design firm, Nandina Home & Design. They serve Augusta, GA, and Columbia and Lexington, South Carolina.
For more about Nandina Home & Design, click here: https://nandinahome.com/
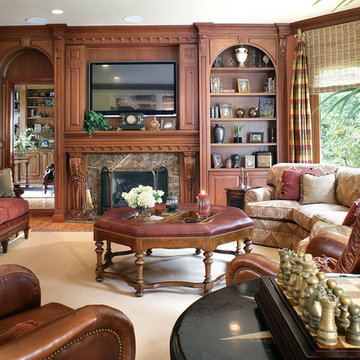
Interior Decisions Inc.
Family room library - large traditional open concept medium tone wood floor family room library idea in New York with a standard fireplace, a wood fireplace surround, a media wall and orange walls
Family room library - large traditional open concept medium tone wood floor family room library idea in New York with a standard fireplace, a wood fireplace surround, a media wall and orange walls
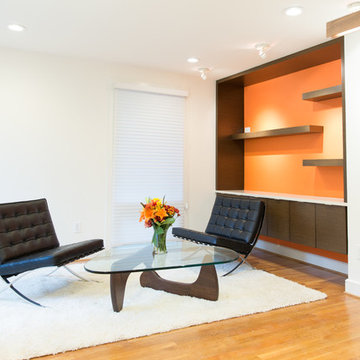
Small minimalist open concept light wood floor family room library photo in DC Metro with orange walls
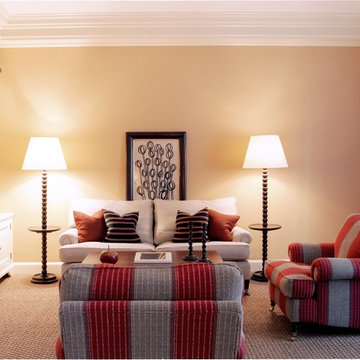
Photographer John Gruen. Interior designer Adrienne Neff. Architect Tim Bryant.
Example of a large classic open concept family room library design in New York with orange walls and a media wall
Example of a large classic open concept family room library design in New York with orange walls and a media wall
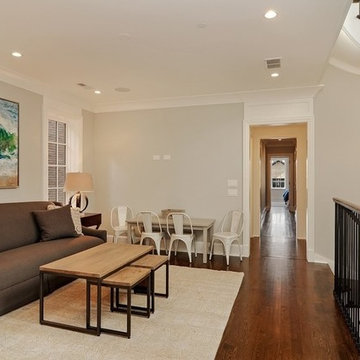
VHT Studios/James Wallace
Inspiration for a small transitional enclosed medium tone wood floor and brown floor family room library remodel in Chicago with orange walls, no fireplace and a wall-mounted tv
Inspiration for a small transitional enclosed medium tone wood floor and brown floor family room library remodel in Chicago with orange walls, no fireplace and a wall-mounted tv
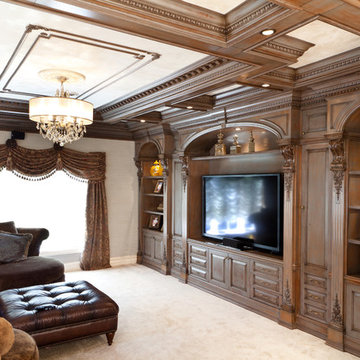
Jason Taylor Photography
Family room library - large transitional open concept carpeted and beige floor family room library idea in New York with orange walls and a wall-mounted tv
Family room library - large transitional open concept carpeted and beige floor family room library idea in New York with orange walls and a wall-mounted tv
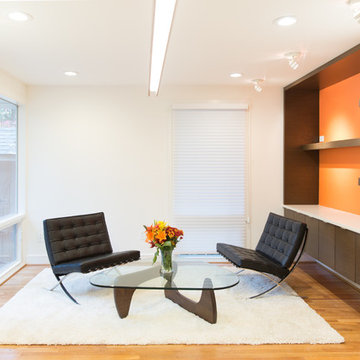
Small minimalist open concept light wood floor family room library photo in DC Metro with orange walls
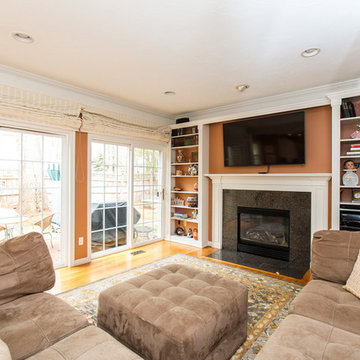
Exceptional Colonial with expansive floor plan is the epitome of style and function. Detailed appointments throughout include wainscoting, crown moldings, tray ceilings, window seats, recessed lighting, and built-in cabinetry. The formal living room and dining rooms provide perfect entertaining flow. The updated kitchen sparkles with granite counter tops and stainless steel appliances and opens to a family room with a fireplace. This spacious living area spills out onto a patio with awning. Work from home in the impressive first floor private home office with separate entrance and handsome built-ins or create a one-of-a-kind in-law suite or exercise studio. The second floor offers four bedrooms including a master suite with a large walk-in closet and beautiful bath. Convenient second floor laundry. Detail continues to the recently finished lower level with half bath and plenty of room for media, game area and play. Close proximity to town pool, soccer fields and playgrounds.
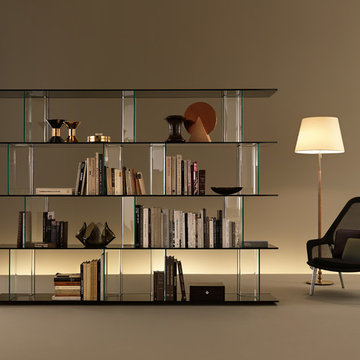
Founded in 1973, Fiam Italia is a global icon of glass culture with four decades of glass innovation and design that produced revolutionary structures and created a new level of utility for glass as a material in residential and commercial interior decor. Fiam Italia designs, develops and produces items of furniture in curved glass, creating them through a combination of craftsmanship and industrial processes, while merging tradition and innovation, through a hand-crafted approach.
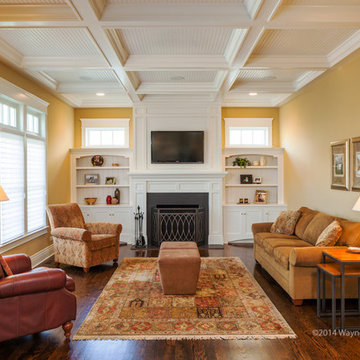
Photography by ©2014 Wayne Cable (.com), Chicago Interior Design Photographer. Family Room in Coastal Aesthetic House by Greenside Design Build in Western Springs, Illinois. Residential Architectural Photography
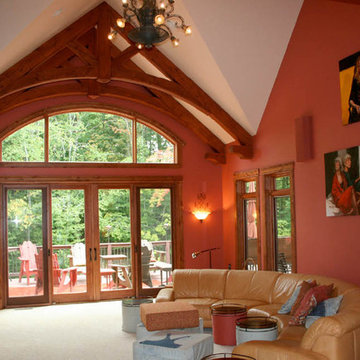
Bill Webb
Inspiration for a large timeless open concept carpeted family room library remodel in Cleveland with orange walls, no fireplace and a media wall
Inspiration for a large timeless open concept carpeted family room library remodel in Cleveland with orange walls, no fireplace and a media wall
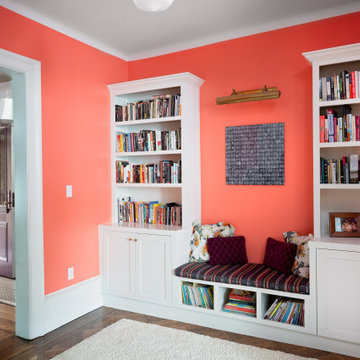
This library with reading nook is at the base of the stair.
Family room library - mid-sized eclectic enclosed carpeted and beige floor family room library idea in New York with orange walls
Family room library - mid-sized eclectic enclosed carpeted and beige floor family room library idea in New York with orange walls
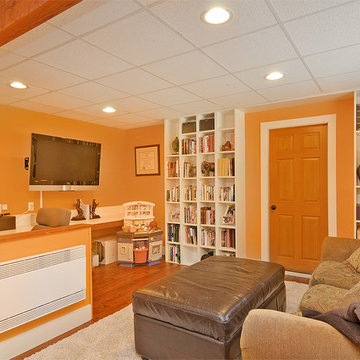
Large mountain style open concept medium tone wood floor family room library photo in Seattle with orange walls and a wall-mounted tv
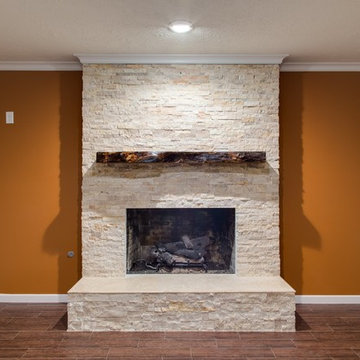
This Texas inspired den was built to the owner's specifications, boating a custom built-in entertainment center and a custom travertine fireplace with a tile hearth and hardwood mantle, all sitting on wood plank porcelain tile.
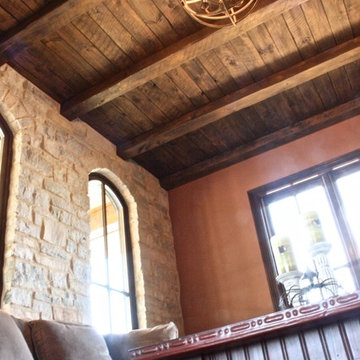
Family room library - mediterranean enclosed family room library idea in Other with orange walls, a standard fireplace and no tv
Family Room Library with Orange Walls Ideas
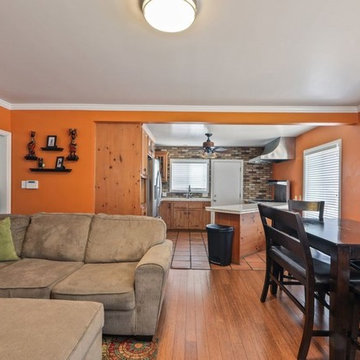
Candy
Mid-sized elegant open concept medium tone wood floor and brown floor family room library photo in Los Angeles with orange walls, no fireplace and a media wall
Mid-sized elegant open concept medium tone wood floor and brown floor family room library photo in Los Angeles with orange walls, no fireplace and a media wall
1





