All Wall Treatments Family Room with Red Walls Ideas
Refine by:
Budget
Sort by:Popular Today
1 - 14 of 14 photos
Item 1 of 3

This 1960s split-level has a new Family Room addition in front of the existing home, with a total gut remodel of the existing Kitchen/Living/Dining spaces. A walk-around stone double-sided fireplace between Dining and the new Family room sits at the original exterior wall. The stone accents, wood trim and wainscot, and beam details highlight the rustic charm of this home. Also added are an accessible Bath with roll-in shower, Entry vestibule with closet, and Mudroom/Laundry with direct access from the existing Garage.
Photography by Kmiecik Imagery.
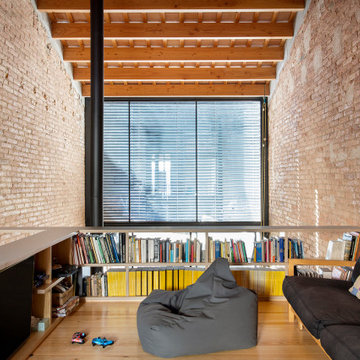
Example of a small urban loft-style light wood floor, beige floor, vaulted ceiling and brick wall game room design in Barcelona with red walls and a tv stand
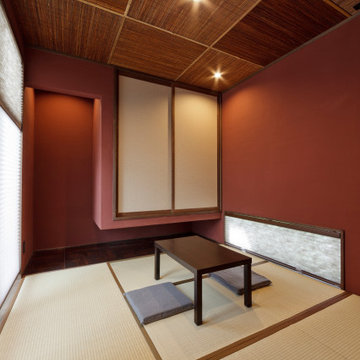
風の通りと採光をデザインに落とし込み、素材で和の趣を表現しました。 吊押入は空間を広く見せる視覚的効果も。
Example of an enclosed tatami floor, beige floor, coffered ceiling and shiplap wall family room design in Other with red walls
Example of an enclosed tatami floor, beige floor, coffered ceiling and shiplap wall family room design in Other with red walls
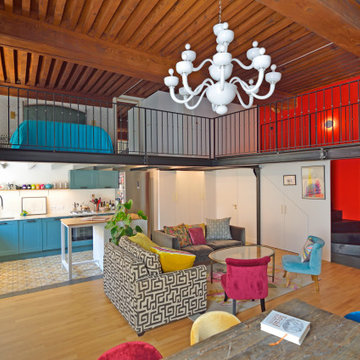
La mezzanine abrite la chambre (ouverte) et le bureau (à droite en jaune)
Example of a mid-sized trendy loft-style light wood floor, beige floor, wood ceiling and wallpaper family room library design in Lyon with red walls and no tv
Example of a mid-sized trendy loft-style light wood floor, beige floor, wood ceiling and wallpaper family room library design in Lyon with red walls and no tv
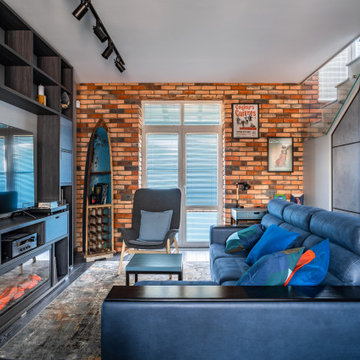
Family room - industrial open concept dark wood floor, black floor and brick wall family room idea in Moscow with red walls and a ribbon fireplace
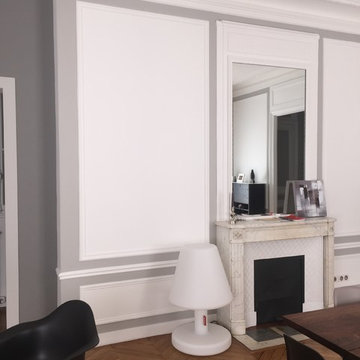
Karine Perez
http://www.karineperez.com
Game room - huge contemporary loft-style wallpaper game room idea in Paris with red walls and a corner tv
Game room - huge contemporary loft-style wallpaper game room idea in Paris with red walls and a corner tv
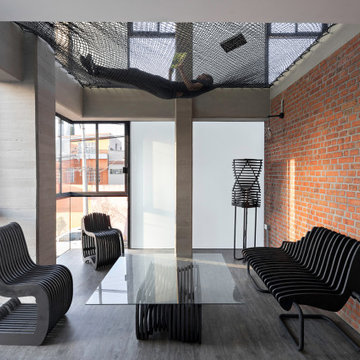
Tadeo 4909 is a building that takes place in a high-growth zone of the city, seeking out to offer an urban, expressive and custom housing. It consists of 8 two-level lofts, each of which is distinct to the others.
The area where the building is set is highly chaotic in terms of architectural typologies, textures and colors, so it was therefore chosen to generate a building that would constitute itself as the order within the neighborhood’s chaos. For the facade, three types of screens were used: white, satin and light. This achieved a dynamic design that simultaneously allows the most passage of natural light to the various environments while providing the necessary privacy as required by each of the spaces.
Additionally, it was determined to use apparent materials such as concrete and brick, which given their rugged texture contrast with the clearness of the building’s crystal outer structure.
Another guiding idea of the project is to provide proactive and ludic spaces of habitation. The spaces’ distribution is variable. The communal areas and one room are located on the main floor, whereas the main room / studio are located in another level – depending on its location within the building this second level may be either upper or lower.
In order to achieve a total customization, the closets and the kitchens were exclusively designed. Additionally, tubing and handles in bathrooms as well as the kitchen’s range hoods and lights were designed with utmost attention to detail.
Tadeo 4909 is an innovative building that seeks to step out of conventional paradigms, creating spaces that combine industrial aesthetics within an inviting environment.
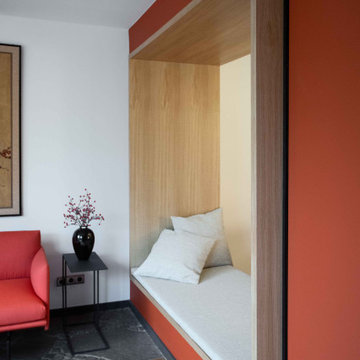
Family room - contemporary open concept light wood floor and wallpaper family room idea in Cologne with red walls
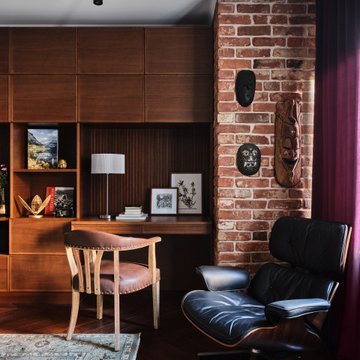
Автор проекта, дизайнер - Васильева Наталия; плитка из старого кирпича от компании BRICKTILES.ru; фотограф Евгений Кулибаба; стилист Кришталёва Людмила.

Inspiration for a mid-sized industrial concrete floor, gray floor, exposed beam and brick wall family room remodel in Paris with red walls and no fireplace

This 1960s split-level has a new Family Room addition in front of the existing home, with a total gut remodel of the existing Kitchen/Living/Dining spaces. A walk-around stone double-sided fireplace between Dining and the new Family room sits at the original exterior wall. The stone accents, wood trim and wainscot, and beam details highlight the rustic charm of this home. Also added are an accessible Bath with roll-in shower, Entry vestibule with closet, and Mudroom/Laundry with direct access from the existing Garage.
Photography by Kmiecik Imagery.
All Wall Treatments Family Room with Red Walls Ideas
1





