Farmhouse White Bathroom with Green Cabinets Ideas
Refine by:
Budget
Sort by:Popular Today
1 - 20 of 118 photos
Item 1 of 4

Alcove shower - farmhouse 3/4 white tile and subway tile mosaic tile floor and white floor alcove shower idea in DC Metro with green cabinets, white walls, a vessel sink and flat-panel cabinets

Double shower - mid-sized country 3/4 green tile and terra-cotta tile ceramic tile, gray floor and single-sink double shower idea in Nashville with recessed-panel cabinets, green cabinets, a two-piece toilet, blue walls, an undermount sink, marble countertops, a hinged shower door, gray countertops and a built-in vanity

Back to back bathroom vanities make quite a unique statement in this main bathroom. Add a luxury soaker tub, walk-in shower and white shiplap walls, and you have a retreat spa like no where else in the house!

We gave this rather dated farmhouse some dramatic upgrades that brought together the feminine with the masculine, combining rustic wood with softer elements. In terms of style her tastes leaned toward traditional and elegant and his toward the rustic and outdoorsy. The result was the perfect fit for this family of 4 plus 2 dogs and their very special farmhouse in Ipswich, MA. Character details create a visual statement, showcasing the melding of both rustic and traditional elements without too much formality. The new master suite is one of the most potent examples of the blending of styles. The bath, with white carrara honed marble countertops and backsplash, beaded wainscoting, matching pale green vanities with make-up table offset by the black center cabinet expand function of the space exquisitely while the salvaged rustic beams create an eye-catching contrast that picks up on the earthy tones of the wood. The luxurious walk-in shower drenched in white carrara floor and wall tile replaced the obsolete Jacuzzi tub. Wardrobe care and organization is a joy in the massive walk-in closet complete with custom gliding library ladder to access the additional storage above. The space serves double duty as a peaceful laundry room complete with roll-out ironing center. The cozy reading nook now graces the bay-window-with-a-view and storage abounds with a surplus of built-ins including bookcases and in-home entertainment center. You can’t help but feel pampered the moment you step into this ensuite. The pantry, with its painted barn door, slate floor, custom shelving and black walnut countertop provide much needed storage designed to fit the family’s needs precisely, including a pull out bin for dog food. During this phase of the project, the powder room was relocated and treated to a reclaimed wood vanity with reclaimed white oak countertop along with custom vessel soapstone sink and wide board paneling. Design elements effectively married rustic and traditional styles and the home now has the character to match the country setting and the improved layout and storage the family so desperately needed. And did you see the barn? Photo credit: Eric Roth

Back to back bathroom vanities make quite a unique statement in this main bathroom. Add a luxury soaker tub, walk-in shower and white shiplap walls, and you have a retreat spa like no where else in the house!

Black and White bathroom with forest green vanity cabinets. Pullout storage organizers.
Inspiration for a mid-sized cottage master white tile and porcelain tile porcelain tile, white floor, single-sink and wallpaper bathroom remodel in Denver with recessed-panel cabinets, green cabinets, a two-piece toilet, white walls, an undermount sink, quartz countertops, a hinged shower door, white countertops and a built-in vanity
Inspiration for a mid-sized cottage master white tile and porcelain tile porcelain tile, white floor, single-sink and wallpaper bathroom remodel in Denver with recessed-panel cabinets, green cabinets, a two-piece toilet, white walls, an undermount sink, quartz countertops, a hinged shower door, white countertops and a built-in vanity
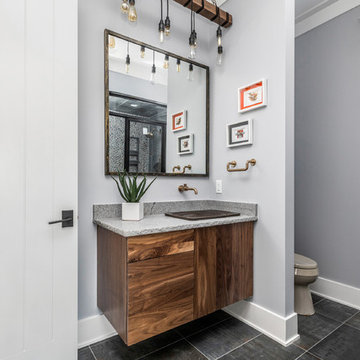
The Home Aesthetic
Example of a large farmhouse master ceramic tile ceramic tile and multicolored floor bathroom design in Indianapolis with shaker cabinets, green cabinets, a one-piece toilet, gray walls, a drop-in sink, granite countertops, a hinged shower door and multicolored countertops
Example of a large farmhouse master ceramic tile ceramic tile and multicolored floor bathroom design in Indianapolis with shaker cabinets, green cabinets, a one-piece toilet, gray walls, a drop-in sink, granite countertops, a hinged shower door and multicolored countertops
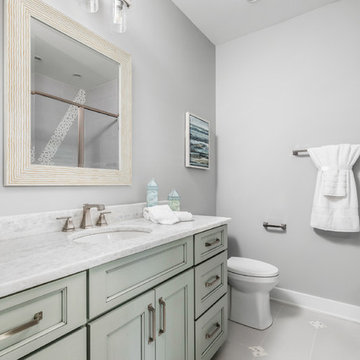
The Home Aesthetic
Large cottage master ceramic tile ceramic tile and multicolored floor bathroom photo in Indianapolis with shaker cabinets, green cabinets, a one-piece toilet, white walls, a drop-in sink, marble countertops, a hinged shower door and multicolored countertops
Large cottage master ceramic tile ceramic tile and multicolored floor bathroom photo in Indianapolis with shaker cabinets, green cabinets, a one-piece toilet, white walls, a drop-in sink, marble countertops, a hinged shower door and multicolored countertops
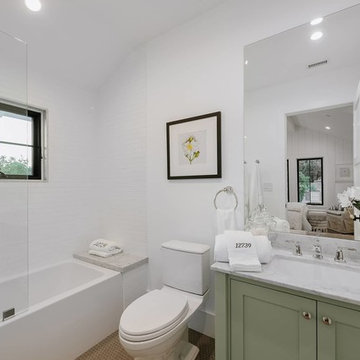
Project photographer-Therese Hyde This photo features the kids bathrooms
Mid-sized country kids' white tile and ceramic tile mosaic tile floor and brown floor tub/shower combo photo in Los Angeles with flat-panel cabinets, green cabinets, a two-piece toilet, white walls, an undermount sink, quartzite countertops, a hinged shower door and white countertops
Mid-sized country kids' white tile and ceramic tile mosaic tile floor and brown floor tub/shower combo photo in Los Angeles with flat-panel cabinets, green cabinets, a two-piece toilet, white walls, an undermount sink, quartzite countertops, a hinged shower door and white countertops
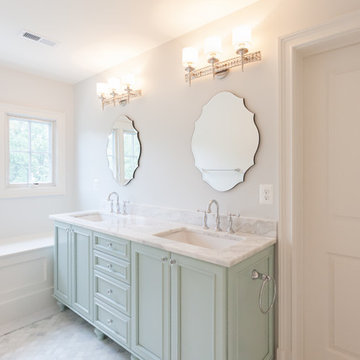
Example of a country white tile and subway tile white floor alcove shower design in DC Metro with recessed-panel cabinets, green cabinets, a two-piece toilet, white walls, an undermount sink, marble countertops, a hinged shower door and gray countertops
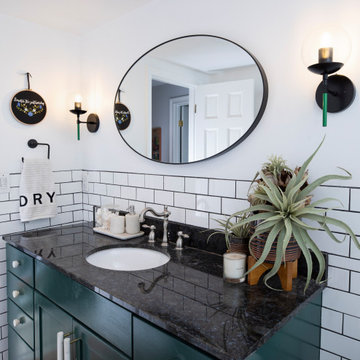
A CT farmhouse gets a modern, colorful update.
Example of a mid-sized farmhouse white tile and porcelain tile porcelain tile and brown floor bathroom design in Other with flat-panel cabinets, green cabinets, a two-piece toilet, white walls, an undermount sink, granite countertops and black countertops
Example of a mid-sized farmhouse white tile and porcelain tile porcelain tile and brown floor bathroom design in Other with flat-panel cabinets, green cabinets, a two-piece toilet, white walls, an undermount sink, granite countertops and black countertops
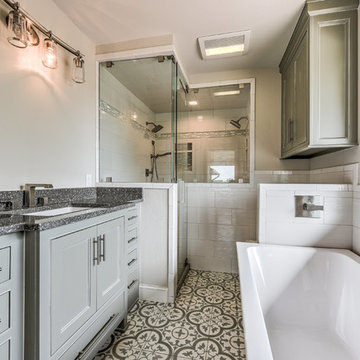
Reed Ewing
Large cottage master white tile and subway tile mosaic tile floor and multicolored floor bathroom photo in Oklahoma City with shaker cabinets, green cabinets, beige walls, an undermount sink, granite countertops and a hinged shower door
Large cottage master white tile and subway tile mosaic tile floor and multicolored floor bathroom photo in Oklahoma City with shaker cabinets, green cabinets, beige walls, an undermount sink, granite countertops and a hinged shower door
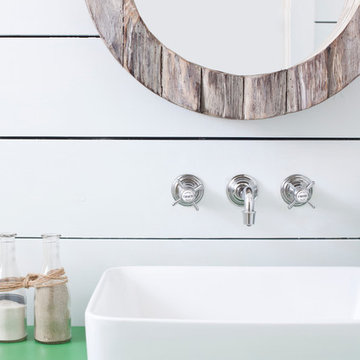
Christina Wedge
Bathroom - cottage bathroom idea in Atlanta with furniture-like cabinets, green cabinets, wood countertops and white walls
Bathroom - cottage bathroom idea in Atlanta with furniture-like cabinets, green cabinets, wood countertops and white walls
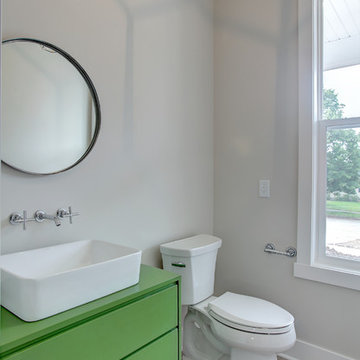
Small country 3/4 white tile ceramic tile and gray floor bathroom photo in Grand Rapids with flat-panel cabinets, green cabinets, a two-piece toilet, beige walls, a vessel sink and laminate countertops
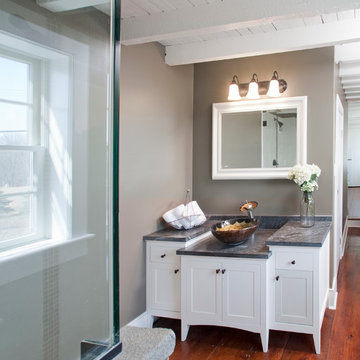
Within the major layout change on the second floor, two much-needed storage closets were conveniently carved back to back; one accessible from the bathroom (crafted in a space behind the vanity wall, pictured above) and the other in the hallway at the top of the winding stairs. Because all ceiling beams were exposed, an access needed to be created to hide all the bathroom water and drain lines. Walking down two steps to enter the new bathroom became the avenue to meet the challenge of where to house the plumbing. Building up the floor and sandwiching all pipes between the floors was the best solution. The original pine floor boards were carefully lifted up and wisely set aside in the exact order they had been laid. Next, sheets of plywood were installed and the framework set up. The drain lines were run and the second layer of plywood fastened to the new framework. Once secured, the original pine boards were positioned back in place as their original order. One gentle step now eases you into this classic period bathroom with modern amenities, without a hint of the all the work involved to get it there.
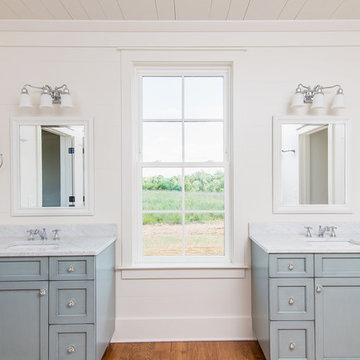
Jessica Lysse Photography
Inspiration for a mid-sized country master bathroom remodel in Other with shaker cabinets, green cabinets, a two-piece toilet, a pedestal sink and marble countertops
Inspiration for a mid-sized country master bathroom remodel in Other with shaker cabinets, green cabinets, a two-piece toilet, a pedestal sink and marble countertops
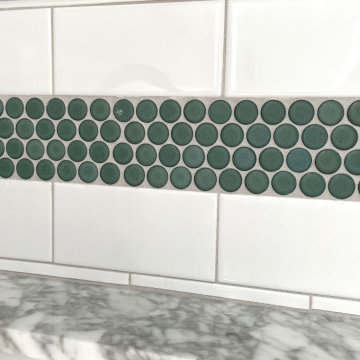
Our clients wanted a REAL master bathroom with enough space for both of them to be in there at the same time. Their house, built in the 1940’s, still had plenty of the original charm, but also had plenty of its original tiny spaces that just aren’t very functional for modern life.
The original bathroom had a tiny stall shower, and just a single vanity with very limited storage and counter space. Not to mention kitschy pink subway tile on every wall. With some creative reconfiguring, we were able to reclaim about 25 square feet of space from the bedroom. Which gave us the space we needed to introduce a double vanity with plenty of storage, and a HUGE walk-in shower that spans the entire length of the new bathroom!
While we knew we needed to stay true to the original character of the house, we also wanted to bring in some modern flair! Pairing strong graphic floor tile with some subtle (and not so subtle) green tones gave us the perfect blend of classic sophistication with a modern glow up.
Our clients were thrilled with the look of their new space, and were even happier about how large and open it now feels!
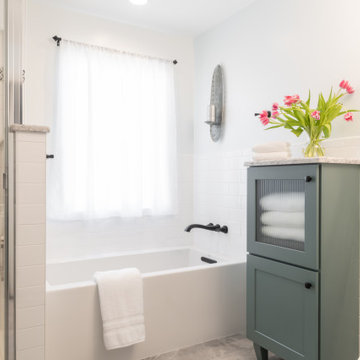
Example of a large country master white tile and subway tile porcelain tile, beige floor and double-sink bathroom design in St Louis with shaker cabinets, green cabinets, white walls, an undermount sink, quartz countertops, a hinged shower door, white countertops, a niche and a built-in vanity
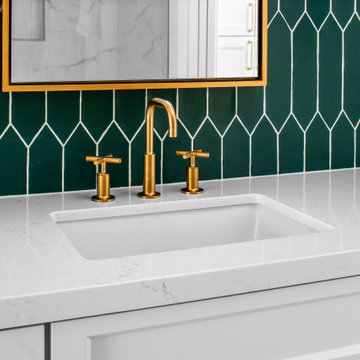
Example of a large country kids' green tile and marble tile ceramic tile, beige floor and double-sink bathroom design in San Diego with shaker cabinets, green cabinets, a one-piece toilet, white walls, an undermount sink, quartzite countertops, white countertops, a niche and a built-in vanity
Farmhouse White Bathroom with Green Cabinets Ideas
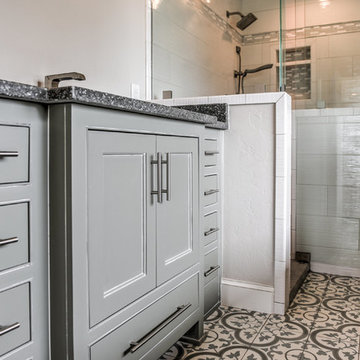
Reed Ewing
Large farmhouse master white tile and subway tile mosaic tile floor and multicolored floor bathroom photo in Oklahoma City with shaker cabinets, green cabinets, beige walls, an undermount sink, granite countertops and a hinged shower door
Large farmhouse master white tile and subway tile mosaic tile floor and multicolored floor bathroom photo in Oklahoma City with shaker cabinets, green cabinets, beige walls, an undermount sink, granite countertops and a hinged shower door
1





