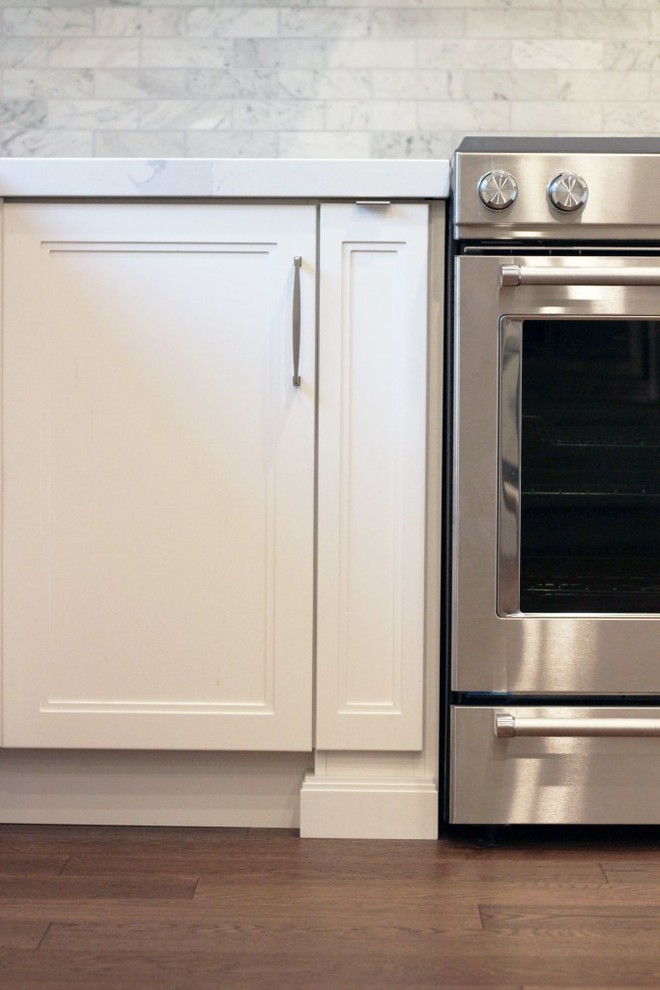
Foster Crescent Kitchen
Transitional Kitchen, Toronto
Took out an old wood finish kitchen and added in this new sleek clean white kitchen with a complementary grey island. Shaker inspired door style, brushed nickel hardware, 2″ thick Quartz counters and a beautifully designed island for family events or a simple breakfast in the morning. This kitchen filled in a entry way into the dinning room but it was totally worth the extra space. Storage with a floor to ceiling pantry, drawer pullouts and epic corner cabinet pullouts makes this kitchen ready for any event. But really, let’s all just appreciate how that floor balances this whole space. All of the yes.
Photographer Melissa Margaret
Designer Melissa Margaret
Contractor Robert Cripps Construction
Milwork Rocpal
Other Photos in Foster Crescent Kitchen






