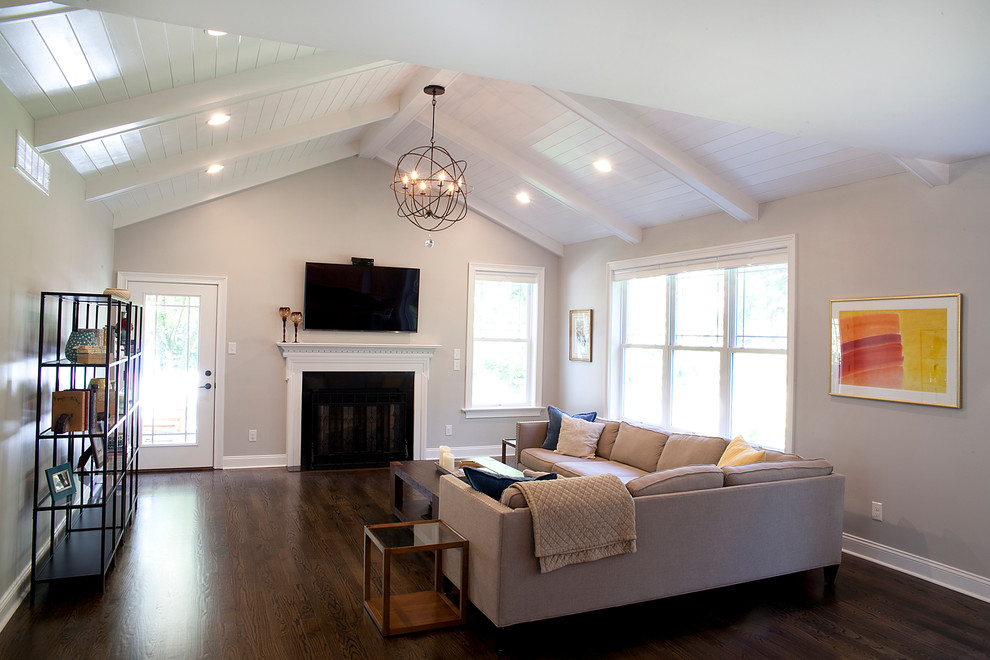
Garfield Pl.
Transitional Family Room, Philadelphia
This is a bright and bold kitchen renovation with an oversized eat-in island, great for entertaining. The large island has plenty of space to house appliances seating for 4 and storage. The Navy Blue cabinets were custom painted in our custom millwork shop. The hand made backsplash tiles were laid in a herringbone pattern. the perimeter counters are quartz and the island is a single Carrara marble slab. The kitchen opens up into the great room, where the vaulted ceiling was paneled with tongue and groove boards and decorative beams. Finished in the same color as the cabinets tying the two spaces together.
Photography
Jim Cottingham







light fixture in family room/traditional ceiling