Gray Floor Kitchen with Green Countertops Ideas
Refine by:
Budget
Sort by:Popular Today
1 - 20 of 271 photos
Item 1 of 3

View to great room from kitchen, looking out to Saratoga Passage and Whidbey Island. Photography by Stephen Brousseau.
Inspiration for a mid-sized modern u-shaped porcelain tile and gray floor open concept kitchen remodel in Seattle with flat-panel cabinets, brown cabinets, granite countertops, green backsplash, stone slab backsplash, stainless steel appliances, no island and green countertops
Inspiration for a mid-sized modern u-shaped porcelain tile and gray floor open concept kitchen remodel in Seattle with flat-panel cabinets, brown cabinets, granite countertops, green backsplash, stone slab backsplash, stainless steel appliances, no island and green countertops
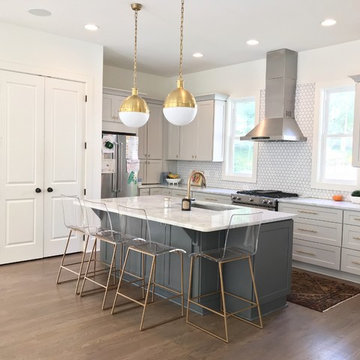
Example of a mid-sized transitional l-shaped medium tone wood floor and gray floor kitchen pantry design in Atlanta with a single-bowl sink, shaker cabinets, gray cabinets, marble countertops, white backsplash, porcelain backsplash, stainless steel appliances, an island and green countertops
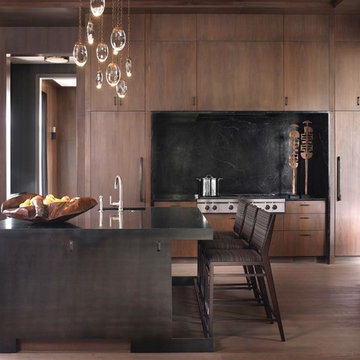
Emily Followill
Example of a large transitional u-shaped light wood floor and gray floor open concept kitchen design in Atlanta with a double-bowl sink, flat-panel cabinets, dark wood cabinets, soapstone countertops, green backsplash, marble backsplash, paneled appliances, two islands and green countertops
Example of a large transitional u-shaped light wood floor and gray floor open concept kitchen design in Atlanta with a double-bowl sink, flat-panel cabinets, dark wood cabinets, soapstone countertops, green backsplash, marble backsplash, paneled appliances, two islands and green countertops
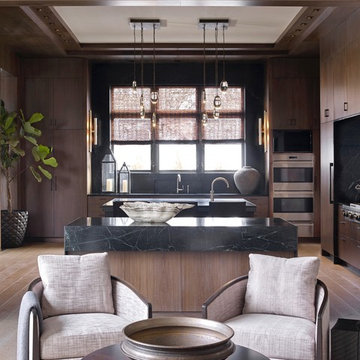
Emily Followill
Inspiration for a large transitional u-shaped light wood floor and gray floor open concept kitchen remodel in Atlanta with a double-bowl sink, flat-panel cabinets, dark wood cabinets, soapstone countertops, green backsplash, marble backsplash, paneled appliances, two islands and green countertops
Inspiration for a large transitional u-shaped light wood floor and gray floor open concept kitchen remodel in Atlanta with a double-bowl sink, flat-panel cabinets, dark wood cabinets, soapstone countertops, green backsplash, marble backsplash, paneled appliances, two islands and green countertops

Photo by Kati Mallory.
Inspiration for a small timeless l-shaped concrete floor and gray floor open concept kitchen remodel in Little Rock with a single-bowl sink, flat-panel cabinets, white cabinets, soapstone countertops, white backsplash, marble backsplash, paneled appliances, an island and green countertops
Inspiration for a small timeless l-shaped concrete floor and gray floor open concept kitchen remodel in Little Rock with a single-bowl sink, flat-panel cabinets, white cabinets, soapstone countertops, white backsplash, marble backsplash, paneled appliances, an island and green countertops
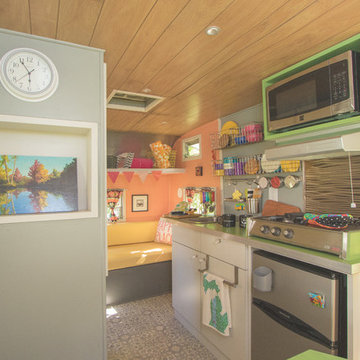
Casey Spring
Small eclectic single-wall vinyl floor and gray floor eat-in kitchen photo in Other with a single-bowl sink, flat-panel cabinets, white cabinets, laminate countertops, stainless steel appliances, no island and green countertops
Small eclectic single-wall vinyl floor and gray floor eat-in kitchen photo in Other with a single-bowl sink, flat-panel cabinets, white cabinets, laminate countertops, stainless steel appliances, no island and green countertops
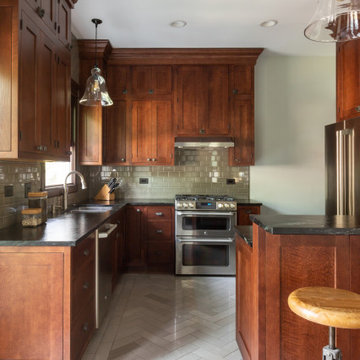
Kitchen - traditional gray floor kitchen idea in Boston with a double-bowl sink, shaker cabinets, medium tone wood cabinets, granite countertops, green backsplash, stainless steel appliances and green countertops
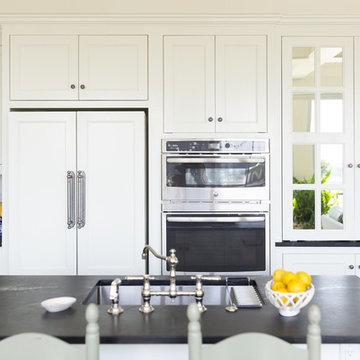
KitchenAid offers this cabinet depth/french door/panel ready fridge. It gets used a lot for its good price point. It however only comes with a black case. Discovering how to manage that stumbling block was challenging but accomplished!
The GE Advantium Oven is the best kitchen 2 for 1 ever made! It works as a microwave and a convection oven for all those holiday feasts you plan to prepare. A perfect choice for compact spaces.
Also take note of the pantry/appliance garage far right. Included in the "Project Pics" are interior shots which give you a good idea of how useful it is to be able to close off some spaces! Mirrors were selected instead of frosted glass to reflect the fabulous view on the terrace but also to add light to the interior space.
Photo by Kati Mallory.
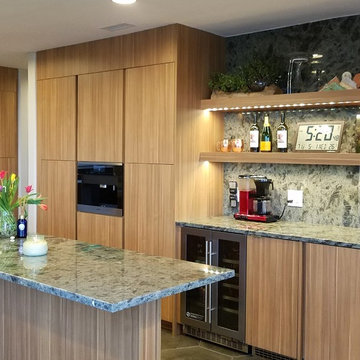
Eclipse cabinets finished in Arizona Cypress textured laminate. Soffits finished to match cabinetry and flush with cabinetry. 18" Miele fully integrated freezer and 30" Miele fully integrated refrigerator. Vertical channel between appliances to open appliances without external hardware. Miele coffee center, and 30" warming drawer. Miele 36" induction cook top with Miele 36" downdraft. 18" Scottsman ice maker with custom panel, Danby 24" beverage center.
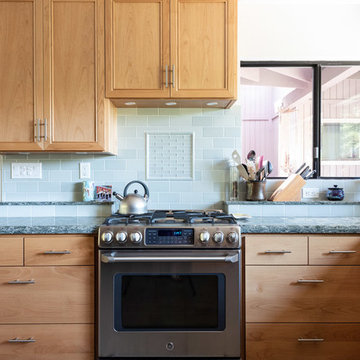
©2018 Sligh Cabinets, Inc. | Custom Cabinetry and Counter tops by Sligh Cabinets, Inc.
Eat-in kitchen - mid-sized traditional u-shaped ceramic tile and gray floor eat-in kitchen idea in San Luis Obispo with a drop-in sink, recessed-panel cabinets, medium tone wood cabinets, quartz countertops, green backsplash, ceramic backsplash, black appliances, an island and green countertops
Eat-in kitchen - mid-sized traditional u-shaped ceramic tile and gray floor eat-in kitchen idea in San Luis Obispo with a drop-in sink, recessed-panel cabinets, medium tone wood cabinets, quartz countertops, green backsplash, ceramic backsplash, black appliances, an island and green countertops
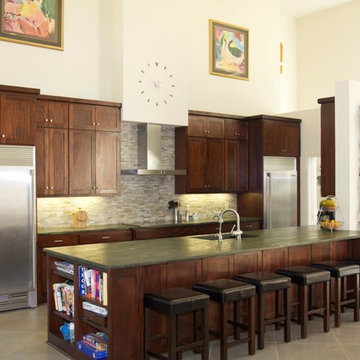
Large minimalist single-wall porcelain tile and gray floor open concept kitchen photo in Dallas with an undermount sink, shaker cabinets, dark wood cabinets, granite countertops, multicolored backsplash, porcelain backsplash, stainless steel appliances, an island and green countertops
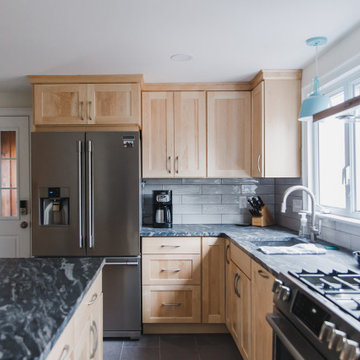
Mid-sized elegant galley ceramic tile and gray floor kitchen pantry photo in Boston with a farmhouse sink, shaker cabinets, light wood cabinets, granite countertops, gray backsplash, ceramic backsplash, stainless steel appliances, an island and green countertops
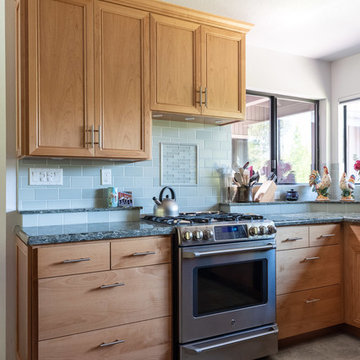
©2018 Sligh Cabinets, Inc. | Custom Cabinetry and Counter tops by Sligh Cabinets, Inc.
Eat-in kitchen - mid-sized traditional u-shaped ceramic tile and gray floor eat-in kitchen idea in San Luis Obispo with a drop-in sink, recessed-panel cabinets, medium tone wood cabinets, quartz countertops, green backsplash, ceramic backsplash, black appliances, an island and green countertops
Eat-in kitchen - mid-sized traditional u-shaped ceramic tile and gray floor eat-in kitchen idea in San Luis Obispo with a drop-in sink, recessed-panel cabinets, medium tone wood cabinets, quartz countertops, green backsplash, ceramic backsplash, black appliances, an island and green countertops
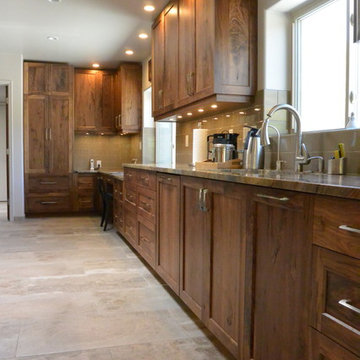
Huge transitional l-shaped porcelain tile and gray floor open concept kitchen photo in Other with an undermount sink, shaker cabinets, medium tone wood cabinets, quartzite countertops, white backsplash, porcelain backsplash, paneled appliances, an island and green countertops
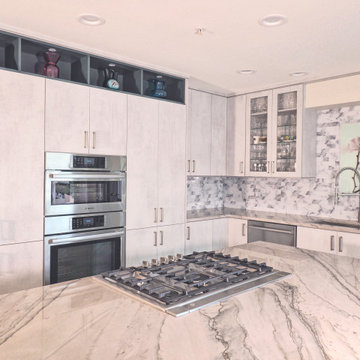
A city condo needed an uplift, all finishes started to feel outdated, the kitchen's layout did not work for a dynamic couple who love to entertain and play Bridge with their friends on the regular basis.
We developed a plan how to provide a luxurious experience and necessary changes in the limited space. The condo has some physical limitations as well, such as the load bearing walls could not be changed, the duct work had to stay in place, and the floor finishes had to satisfy strict sound restrictions.
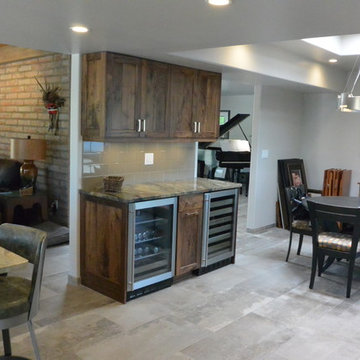
Inspiration for a huge transitional l-shaped porcelain tile and gray floor open concept kitchen remodel in Other with an undermount sink, shaker cabinets, medium tone wood cabinets, quartzite countertops, white backsplash, porcelain backsplash, paneled appliances, an island and green countertops
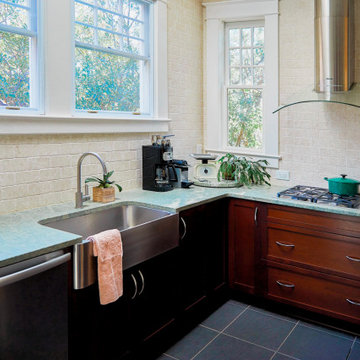
Example of a small transitional u-shaped ceramic tile and gray floor eat-in kitchen design in Raleigh with a farmhouse sink, shaker cabinets, medium tone wood cabinets, granite countertops, beige backsplash, ceramic backsplash, stainless steel appliances, a peninsula and green countertops
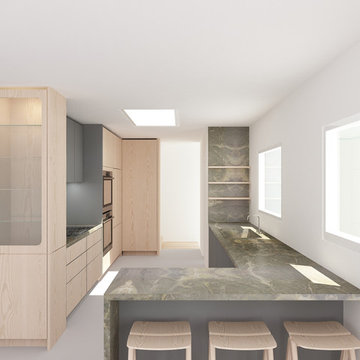
Mid-sized minimalist galley linoleum floor and gray floor eat-in kitchen photo in San Francisco with flat-panel cabinets, light wood cabinets, marble countertops, stainless steel appliances, a peninsula and green countertops
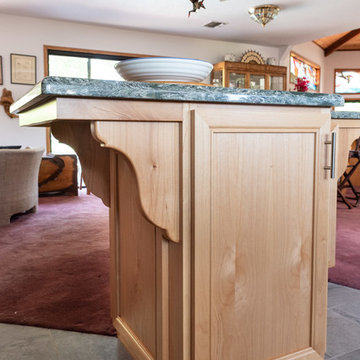
©2018 Sligh Cabinets, Inc. | Custom Cabinetry and Counter tops by Sligh Cabinets, Inc.
Mid-sized elegant u-shaped ceramic tile and gray floor eat-in kitchen photo in San Luis Obispo with a drop-in sink, recessed-panel cabinets, medium tone wood cabinets, quartz countertops, green backsplash, ceramic backsplash, black appliances, an island and green countertops
Mid-sized elegant u-shaped ceramic tile and gray floor eat-in kitchen photo in San Luis Obispo with a drop-in sink, recessed-panel cabinets, medium tone wood cabinets, quartz countertops, green backsplash, ceramic backsplash, black appliances, an island and green countertops
Gray Floor Kitchen with Green Countertops Ideas
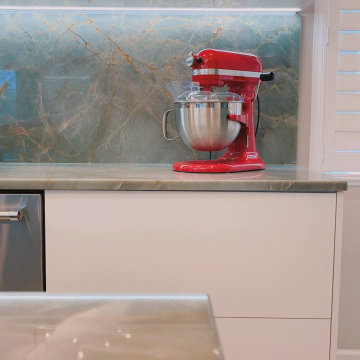
Beautiful kitchen. White custom made cabinets and unique Safari green marble for countertop and backsplash.
White elegant kitchen with unique marble stone.
1





