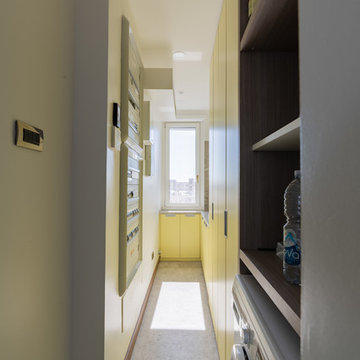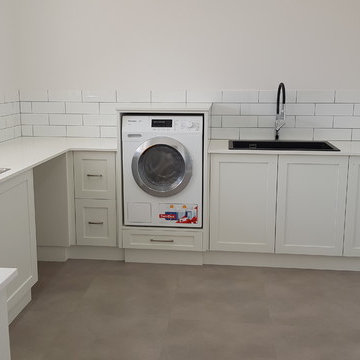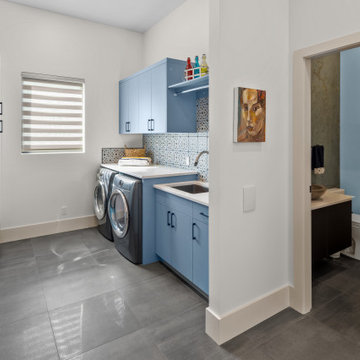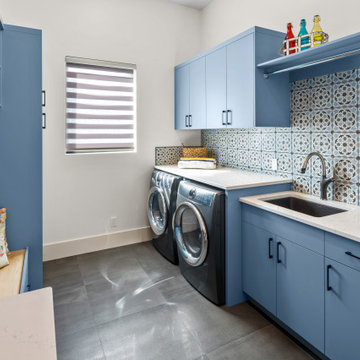Gray Floor Laundry Room with Yellow Countertops Ideas
Refine by:
Budget
Sort by:Popular Today
1 - 9 of 9 photos
Item 1 of 3

Small elegant single-wall porcelain tile and gray floor dedicated laundry room photo in Milwaukee with an undermount sink, recessed-panel cabinets, green cabinets, quartz countertops, white backsplash, stone slab backsplash, blue walls, a stacked washer/dryer and yellow countertops

Tall cabinets provide a place for laundry baskets while abet laminate cabinetry gives ample storage for other household goods
Mid-sized trendy medium tone wood floor and gray floor dedicated laundry room photo in Edmonton with a double-bowl sink, flat-panel cabinets, gray cabinets, laminate countertops, gray walls, a side-by-side washer/dryer and yellow countertops
Mid-sized trendy medium tone wood floor and gray floor dedicated laundry room photo in Edmonton with a double-bowl sink, flat-panel cabinets, gray cabinets, laminate countertops, gray walls, a side-by-side washer/dryer and yellow countertops

Lavanderia adiacente alla cucina.
Foto di Simone Marulli
Small trendy single-wall porcelain tile and gray floor dedicated laundry room photo in Milan with a drop-in sink, flat-panel cabinets, yellow cabinets, quartzite countertops, white walls, a stacked washer/dryer and yellow countertops
Small trendy single-wall porcelain tile and gray floor dedicated laundry room photo in Milan with a drop-in sink, flat-panel cabinets, yellow cabinets, quartzite countertops, white walls, a stacked washer/dryer and yellow countertops

YDL Artic white benchtops installed by CR Stone Pty Ltd
Example of a large trendy u-shaped ceramic tile and gray floor dedicated laundry room design in Other with an utility sink, shaker cabinets, white cabinets, quartz countertops, white walls, a stacked washer/dryer and yellow countertops
Example of a large trendy u-shaped ceramic tile and gray floor dedicated laundry room design in Other with an utility sink, shaker cabinets, white cabinets, quartz countertops, white walls, a stacked washer/dryer and yellow countertops

Dans ce projet les clients ont souhaité organisé leur pièce buanderie/vestiaire en créant beaucoup de rangements, en y intégrant joliment la machine à laver ainsi que l'évier existant, le tout dans un style campagne chic.

Ocean Bank is a contemporary style oceanfront home located in Chemainus, BC. We broke ground on this home in March 2021. Situated on a sloped lot, Ocean Bank includes 3,086 sq.ft. of finished space over two floors.
The main floor features 11′ ceilings throughout. However, the ceiling vaults to 16′ in the Great Room. Large doors and windows take in the amazing ocean view.
The Kitchen in this custom home is truly a beautiful work of art. The 10′ island is topped with beautiful marble from Vancouver Island. A panel fridge and matching freezer, a large butler’s pantry, and Wolf range are other desirable features of this Kitchen. Also on the main floor, the double-sided gas fireplace that separates the Living and Dining Rooms is lined with gorgeous tile slabs. The glass and steel stairwell railings were custom made on site.

Ocean Bank is a contemporary style oceanfront home located in Chemainus, BC. We broke ground on this home in March 2021. Situated on a sloped lot, Ocean Bank includes 3,086 sq.ft. of finished space over two floors.
The main floor features 11′ ceilings throughout. However, the ceiling vaults to 16′ in the Great Room. Large doors and windows take in the amazing ocean view.
The Kitchen in this custom home is truly a beautiful work of art. The 10′ island is topped with beautiful marble from Vancouver Island. A panel fridge and matching freezer, a large butler’s pantry, and Wolf range are other desirable features of this Kitchen. Also on the main floor, the double-sided gas fireplace that separates the Living and Dining Rooms is lined with gorgeous tile slabs. The glass and steel stairwell railings were custom made on site.
Gray Floor Laundry Room with Yellow Countertops Ideas
1





