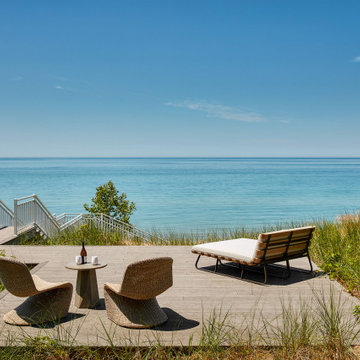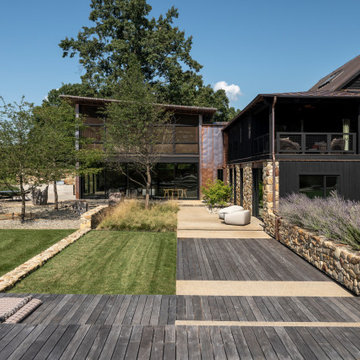Ground Level Deck Ideas
Refine by:
Budget
Sort by:Popular Today
1 - 20 of 6,215 photos
Item 1 of 2
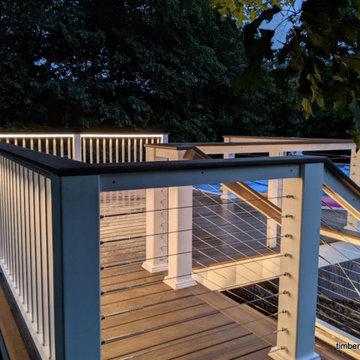
Example of a mid-sized backyard ground level cable railing deck design in Manchester

Open and screened porches are strategically located to allow pleasant outdoor use at any time of day, particular season or, if necessary, insect challenge. Dramatic cantilevers allow the porches to extend into the site’s beautiful mixed hardwood tree canopy.
Essential client goals were a sustainable low-maintenance house, primarily single floor living, orientation to views, natural light to interiors, establishment of individual privacy, creation of a formal outdoor space for gardening, incorporation of a full workshop for cars, generous indoor and outdoor social space for guests and parties.
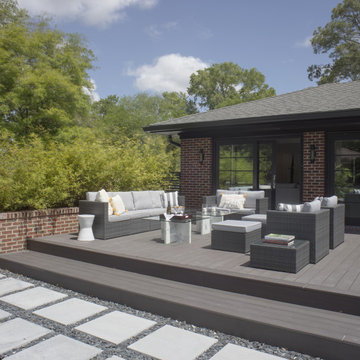
Custom sliding doors provide direct access from the home's main living areas to the additional seating and dining area on the deck. The bamboo wall provides a textural visual barrier to the residential street and is in a planter designed to match an original one found at the front of the house. | Photography by Atlantic Archives
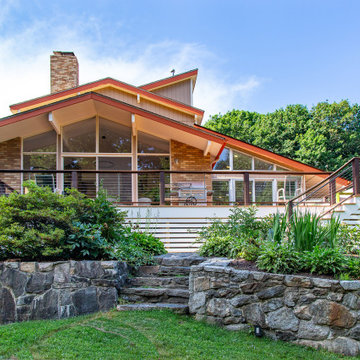
This mid-century home's clean lines and architectural angles are accentuated by the sleek, industrial CableRail system by Feeney. The elegant components of the Feeney rail systems pairs well with the Azek Cypress Decking and allows for maximum viewing of the lush gardens that surround this home.
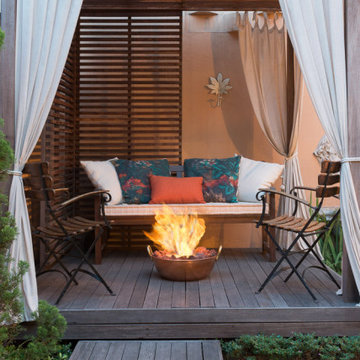
Round Ecofireplaces Fire Pit with ECO 35 burner in copper pot encasing. Expanded clay and volcanic stones finishing. Thermal insulation made of rock wool bases and refractory tape applied to the burner.

The Fox family wanted to have plenty of entertainment space in their backyard retreat. We also were able to continue using the landscape lighting to help the steps be visible at night and also give a elegant and modern look to the space.
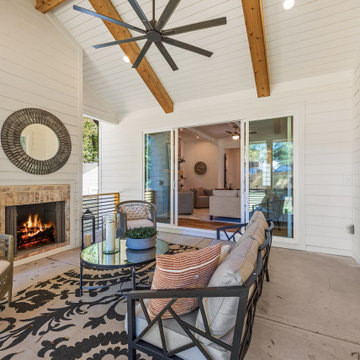
The sliding glass doors from the living room and dining room open up to this outdoor porch with a fireplace and comfortable seating.
Example of a transitional backyard ground level metal railing deck design in Charlotte with a fireplace and a roof extension
Example of a transitional backyard ground level metal railing deck design in Charlotte with a fireplace and a roof extension
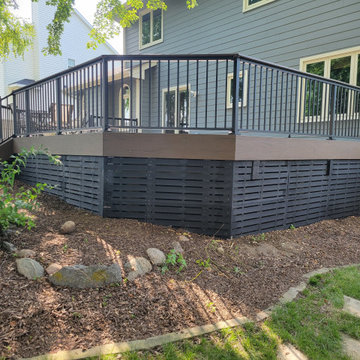
New Timbertech Composite Decking with Pecan and Mocha. Westbury Tuscany Railing with Drink Rail, Under Deck Skirting - PVC Boardwalk Design
Inspiration for a mid-sized timeless backyard ground level metal railing deck remodel in Other with no cover
Inspiration for a mid-sized timeless backyard ground level metal railing deck remodel in Other with no cover
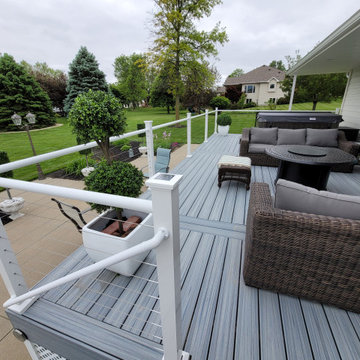
Trex composite decking in Foggy Warf with aluminum cable railings.
Deck - mid-sized contemporary backyard ground level cable railing deck idea in Omaha
Deck - mid-sized contemporary backyard ground level cable railing deck idea in Omaha
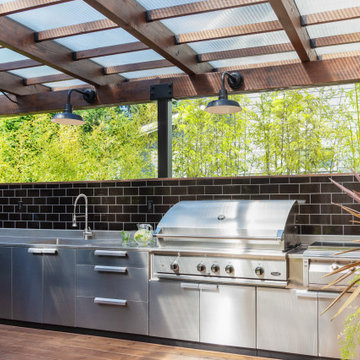
Photo by Tina Witherspoon.
Outdoor kitchen deck - mid-sized contemporary backyard ground level outdoor kitchen deck idea in Seattle with a pergola
Outdoor kitchen deck - mid-sized contemporary backyard ground level outdoor kitchen deck idea in Seattle with a pergola
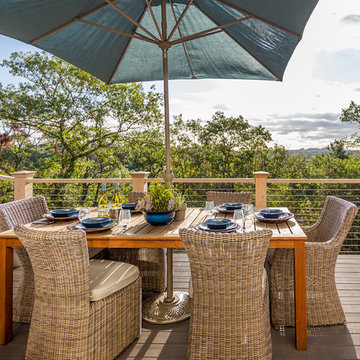
All your backyard events will be a hit around the dining table with great food, company, and a view like this!
•
Whole Home Renovation, 1927 Built Home
West Newton, MA
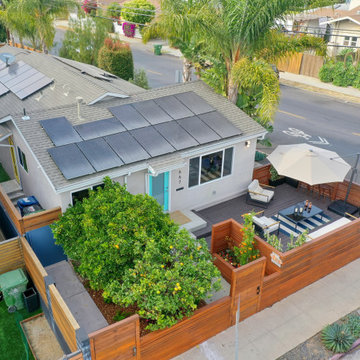
Updating of this Venice Beach bungalow home was a real treat. Timing was everything here since it was supposed to go on the market in 30day. (It took us 35days in total for a complete remodel).
The corner lot has a great front "beach bum" deck that was completely refinished and fenced for semi-private feel.
The entire house received a good refreshing paint including a new accent wall in the living room.
The kitchen was completely redo in a Modern vibe meets classical farmhouse with the labyrinth backsplash and reclaimed wood floating shelves.
Notice also the rugged concrete look quartz countertop.
A small new powder room was created from an old closet space, funky street art walls tiles and the gold fixtures with a blue vanity once again are a perfect example of modern meets farmhouse.

The owner wanted to add a covered deck that would seamlessly tie in with the existing stone patio and also complement the architecture of the house. Our solution was to add a raised deck with a low slope roof to shelter outdoor living space and grill counter. The stair to the terrace was recessed into the deck area to allow for more usable patio space. The stair is sheltered by the roof to keep the snow off the stair.
Photography by Chris Marshall
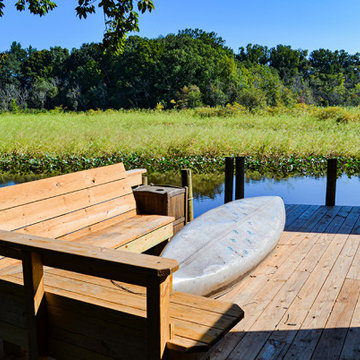
Mid-sized beach style backyard ground level wood railing dock photo in DC Metro with no cover
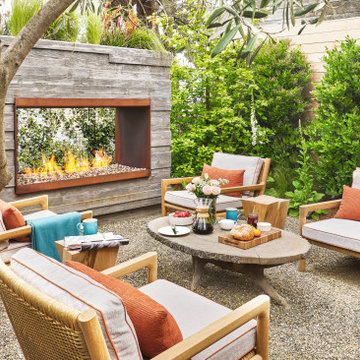
A cozy and luxury outdoor fireplace area.
Large 1960s backyard ground level deck photo in San Francisco with a fireplace
Large 1960s backyard ground level deck photo in San Francisco with a fireplace
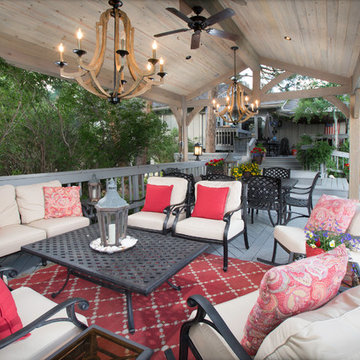
Lighting elements help tie this roof structure together and make it, its own living space
Deck - mid-sized traditional backyard ground level deck idea in Denver with a roof extension
Deck - mid-sized traditional backyard ground level deck idea in Denver with a roof extension

The steel and willow roofed pergola creates a shady dining "room" and some respite from the sun.
Inspiration for a large mid-century modern backyard ground level metal railing deck remodel in Los Angeles with a pergola
Inspiration for a large mid-century modern backyard ground level metal railing deck remodel in Los Angeles with a pergola
Ground Level Deck Ideas
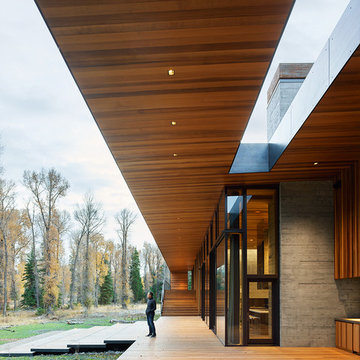
Riverbend’s material palette combines cedar and glazing wrapped in a steel plate shell. The large expanses of cedar siding are interrupted with vertical cedar fins that add texture and shadows, which change throughout the day.
Residential architecture by CLB in Jackson, Wyoming – Bozeman, Montana.
1






