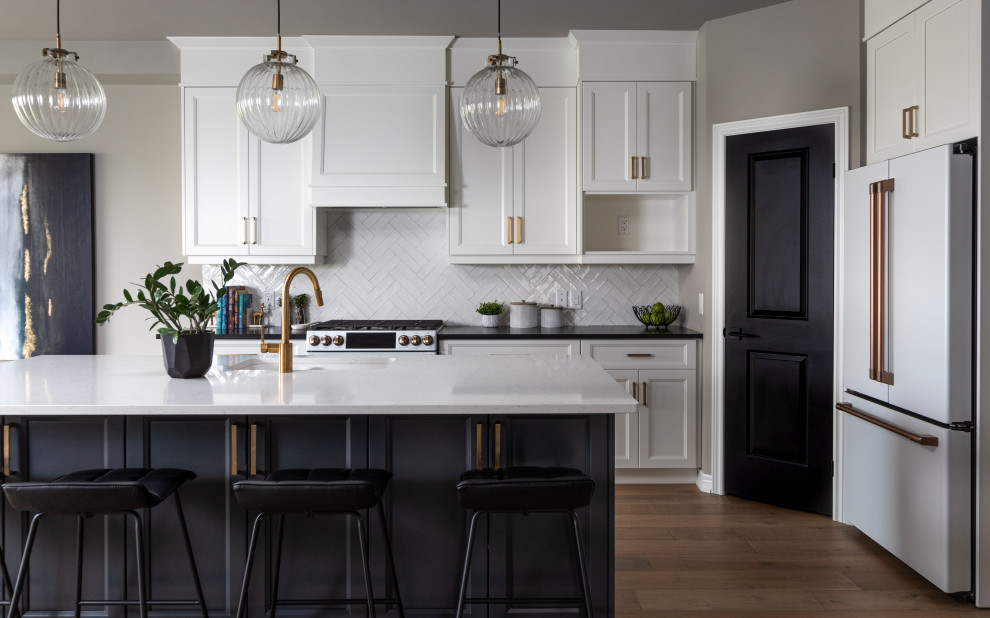
Hansler Heights Bayfield Model
Transitional Kitchen, Toronto
This open concept floor plan features a nice bright space for living and entertaining. Extra storage is provided in the kitchen with an added pantry.
Other Photos in Hansler Heights BAYFIELD Model - Thorold







Lights hardware black