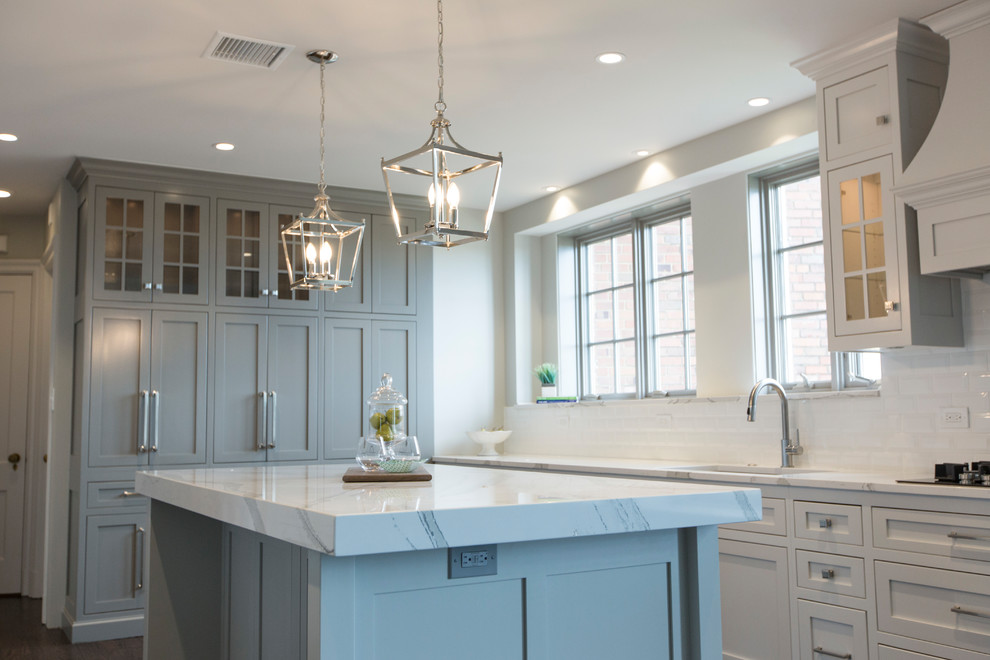
Historic Plaza Walnuts Highrisek
Transitional Kitchen, Kansas City
Photography by 29Pixel Studios, LLC.
This small dark dated high rise was transformed into an open light filled floor plan filled with wood floors, beautiful tile, and custom cabinetry throughout.
Custom designed gray and white kitchen features flush European style cabinetry, glass fronts, LED lighting, matching chandeliers, a coffee bar, custom storage components, and island with a thick mitered edge.
The former dining room was transformed into an open hearth adjoining the kitchen and the living room fireplace was retrofitted with a gas fireplace.
The master bath floor and walls feature a gray and white marble style tile from Italy with a one of kind vanity. and zero entry shower.
Other Photos in Quiet Modern Luxury in a Historic Plaza Highrise







counter tops and color