Home Bar with Quartz Countertops and Brown Backsplash Ideas
Refine by:
Budget
Sort by:Popular Today
1 - 20 of 286 photos
Item 1 of 3

Bar area
Mid-sized trendy galley limestone floor and gray floor wet bar photo in Los Angeles with an undermount sink, flat-panel cabinets, gray cabinets, quartz countertops, brown backsplash, wood backsplash and white countertops
Mid-sized trendy galley limestone floor and gray floor wet bar photo in Los Angeles with an undermount sink, flat-panel cabinets, gray cabinets, quartz countertops, brown backsplash, wood backsplash and white countertops

Designed with a dark stain to contrast with the lighter tones of the surrounding interior, this new residential bar becomes the focal point of the living room space. Great for entertaining friends and family, the clean design speaks for itself without the need to be adorned with details.
For more about this project visit our website
wlkitchenandhome.com
#hometohave #eleganthome #homebar #classicbar #barathome #custombar #interiorsofinsta #houseinteriors #customhomedesign #uniqueinteriors #interiordesign #ourluxuryhouses #luxuryrooms #luxuryliving #contemporarydesign #entertainmentroom #interiorsdesigners #interiorluxury #mansion #luxeinteriors #basement #homeremodeling #barinterior #newjerseydesign #njdesigner #homedrinking #homedrinkingcabinet #houzz

With a desire to embrace deep wood tones and a more 'rustic' approach to sets the bar apart from the rest of the Kitchen - we designed the small area to include reclaimed wood accents and custom pipe storage for bar essentials.
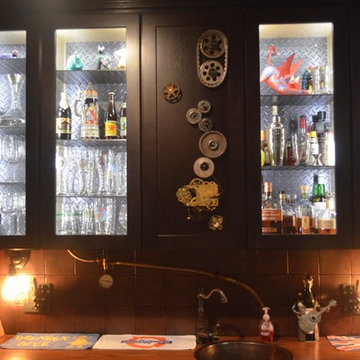
Inspiration for a mid-sized industrial single-wall light wood floor wet bar remodel in DC Metro with an undermount sink, shaker cabinets, medium tone wood cabinets, quartz countertops, brown backsplash and ceramic backsplash

Basement bar with U-shaped counter. Shelves built for wine and glassware.
Photography by Spacecrafting
Example of a huge transitional u-shaped light wood floor wet bar design in Minneapolis with an undermount sink, recessed-panel cabinets, quartz countertops, brown backsplash, subway tile backsplash and gray cabinets
Example of a huge transitional u-shaped light wood floor wet bar design in Minneapolis with an undermount sink, recessed-panel cabinets, quartz countertops, brown backsplash, subway tile backsplash and gray cabinets
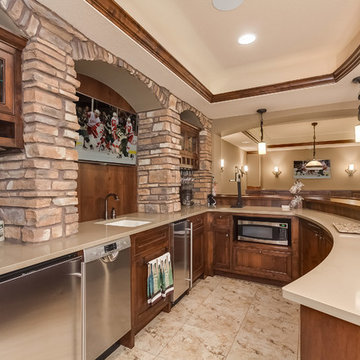
This spacious wet bar features a beautiful curved beige countertop that sits atop custom cabinets. The bar is equipped with a microwave, a dishwasher and a refrigerator for convenient entertaining. ©Finished Basement Company

Wet bar - large transitional galley light wood floor and beige floor wet bar idea in Phoenix with an undermount sink, shaker cabinets, brown cabinets, quartz countertops, brown backsplash, brick backsplash and black countertops
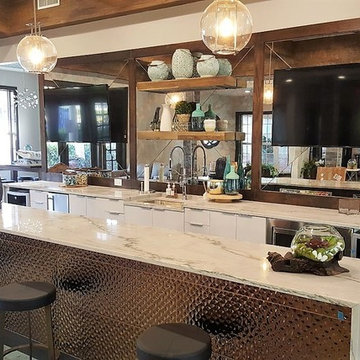
Loved working on this clubhouse project where we were able to fulfill their vision of a rustic, contemporary space. Open floating shelving, 4 tier mirrored 'back splash' stunning hand hammered copper back panel with a waterfall edge quartz countertop.
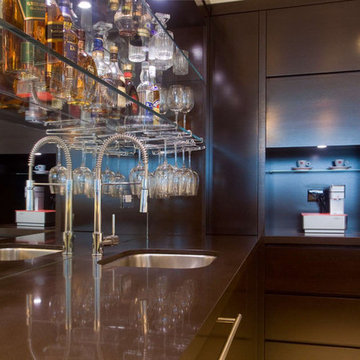
deisnger: janaina manero
Mid-sized l-shaped porcelain tile wet bar photo in Miami with an undermount sink, flat-panel cabinets, dark wood cabinets, quartz countertops, brown backsplash and mirror backsplash
Mid-sized l-shaped porcelain tile wet bar photo in Miami with an undermount sink, flat-panel cabinets, dark wood cabinets, quartz countertops, brown backsplash and mirror backsplash
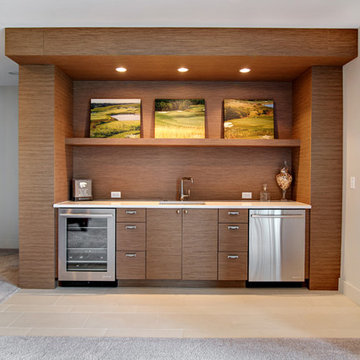
Sigle Photography & Michael Henry Photography
Inspiration for a mid-sized contemporary single-wall ceramic tile wet bar remodel in Other with an undermount sink, flat-panel cabinets, medium tone wood cabinets, quartz countertops and brown backsplash
Inspiration for a mid-sized contemporary single-wall ceramic tile wet bar remodel in Other with an undermount sink, flat-panel cabinets, medium tone wood cabinets, quartz countertops and brown backsplash
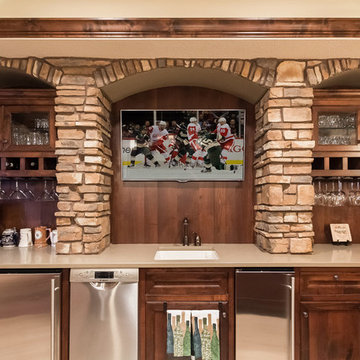
Stone feature at back bar ©Finished Basement Company
Inspiration for a mid-sized timeless u-shaped porcelain tile and beige floor seated home bar remodel in Minneapolis with an undermount sink, recessed-panel cabinets, dark wood cabinets, quartz countertops, brown backsplash, wood backsplash and beige countertops
Inspiration for a mid-sized timeless u-shaped porcelain tile and beige floor seated home bar remodel in Minneapolis with an undermount sink, recessed-panel cabinets, dark wood cabinets, quartz countertops, brown backsplash, wood backsplash and beige countertops

Elegant galley dark wood floor and brown floor seated home bar photo in Seattle with an undermount sink, recessed-panel cabinets, gray cabinets, quartz countertops, brick backsplash, white countertops and brown backsplash
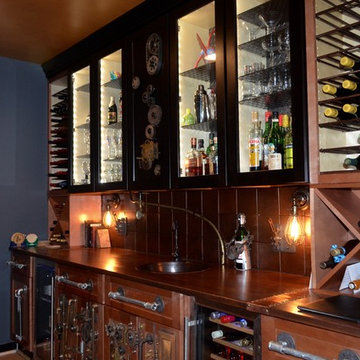
Wet bar - mid-sized industrial single-wall light wood floor wet bar idea in DC Metro with an undermount sink, shaker cabinets, medium tone wood cabinets, quartz countertops, brown backsplash and ceramic backsplash
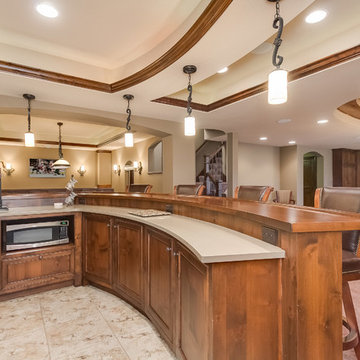
This gorgeous curved wet bar is a great feature for entertaining and compliments the design elements of the space.
©Finished Basement Company
Example of a mid-sized classic u-shaped porcelain tile and beige floor seated home bar design in Minneapolis with an undermount sink, recessed-panel cabinets, dark wood cabinets, quartz countertops, brown backsplash, wood backsplash and beige countertops
Example of a mid-sized classic u-shaped porcelain tile and beige floor seated home bar design in Minneapolis with an undermount sink, recessed-panel cabinets, dark wood cabinets, quartz countertops, brown backsplash, wood backsplash and beige countertops
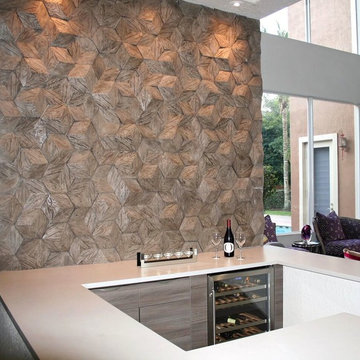
Home bar - mid-sized contemporary porcelain tile and brown floor home bar idea in Miami with quartz countertops, brown backsplash, wood backsplash, flat-panel cabinets and medium tone wood cabinets
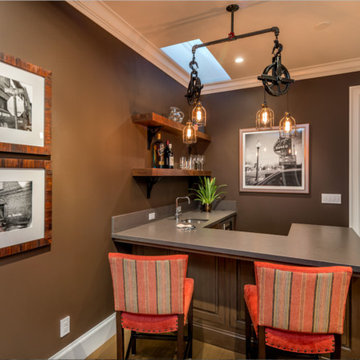
Seated home bar - transitional u-shaped medium tone wood floor seated home bar idea in San Francisco with an undermount sink, raised-panel cabinets, brown cabinets, quartz countertops and brown backsplash
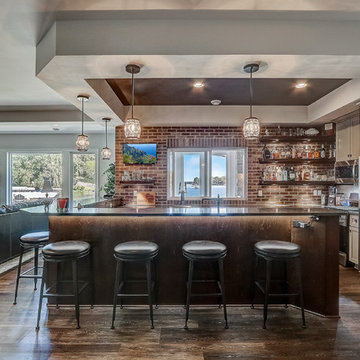
Seated home bar - huge coastal l-shaped multicolored floor seated home bar idea in Milwaukee with an undermount sink, flat-panel cabinets, gray cabinets, quartz countertops, brown backsplash, brick backsplash and gray countertops
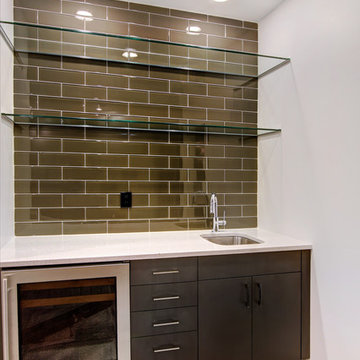
2016 DragonFly 360 Imaging
Wet bar - small contemporary single-wall carpeted wet bar idea in Albuquerque with an undermount sink, flat-panel cabinets, dark wood cabinets, quartz countertops, brown backsplash and subway tile backsplash
Wet bar - small contemporary single-wall carpeted wet bar idea in Albuquerque with an undermount sink, flat-panel cabinets, dark wood cabinets, quartz countertops, brown backsplash and subway tile backsplash
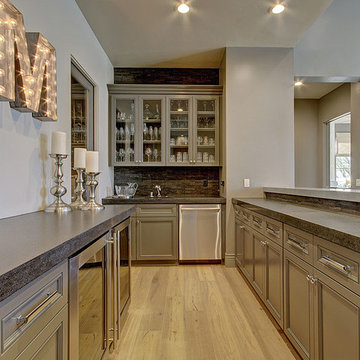
3,800sf, 4 bdrm, 3.5 bath with oversized 4 car garage and over 270sf Loggia; climate controlled wine room and bar, Tech Room, landscaping and pool. Solar, high efficiency HVAC and insulation was used which resulted in huge rebates from utility companies, enhancing the ROI. The challenge with this property was the downslope lot, sewer system was lower than main line at the street thus requiring a special pump system. Retaining walls to create a flat usable back yard.
ESI Builders is a subsidiary of EnergyWise Solutions, Inc. and was formed by Allan, Bob and Dave to fulfill an important need for quality home builders and remodeling services in the Sacramento region. With a strong and growing referral base, we decided to provide a convenient one-stop option for our clients and focus on combining our key services: quality custom homes and remodels, turnkey client partnering and communication, and energy efficient and environmentally sustainable measures in all we do. Through energy efficient appliances and fixtures, solar power, high efficiency heating and cooling systems, enhanced insulation and sealing, and other construction elements – we go beyond simple code compliance and give you immediate savings and greater sustainability for your new or remodeled home.
All of the design work and construction tasks for our clients are done by or supervised by our highly trained, professional staff. This not only saves you money, it provides a peace of mind that all of the details are taken care of and the job is being done right – to Perfection. Our service does not stop after we clean up and drive off. We continue to provide support for any warranty issues that arise and give you administrative support as needed in order to assure you obtain any energy-related tax incentives or rebates. This ‘One call does it all’ philosophy assures that your experience in remodeling or upgrading your home is an enjoyable one.
ESI Builders was formed by professionals with varying backgrounds and a common interest to provide you, our clients, with options to live more comfortably, save money, and enjoy quality homes for many years to come. As our company continues to grow and evolve, the expertise has been quickly growing to include several job foreman, tradesmen, and support staff. In response to our growth, we will continue to hire well-qualified staff and we will remain committed to maintaining a level of quality, attention to detail, and pursuit of perfection.
Home Bar with Quartz Countertops and Brown Backsplash Ideas
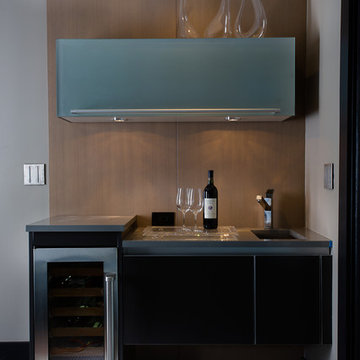
Brian Gassel
Small trendy single-wall carpeted wet bar photo in Atlanta with flat-panel cabinets, quartz countertops, an undermount sink and brown backsplash
Small trendy single-wall carpeted wet bar photo in Atlanta with flat-panel cabinets, quartz countertops, an undermount sink and brown backsplash
1





