Home Bar with Glass-Front Cabinets and Copper Countertops Ideas
Refine by:
Budget
Sort by:Popular Today
1 - 15 of 15 photos
Item 1 of 3
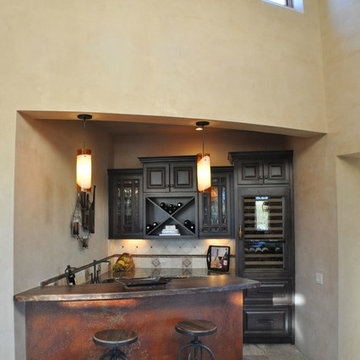
Example of a southwest u-shaped limestone floor seated home bar design in San Diego with glass-front cabinets, dark wood cabinets, copper countertops and ceramic backsplash
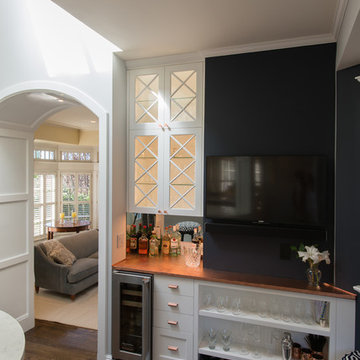
Indivar Sivanathan
Inspiration for a small timeless dark wood floor home bar remodel in San Francisco with glass-front cabinets, white cabinets, copper countertops and mirror backsplash
Inspiration for a small timeless dark wood floor home bar remodel in San Francisco with glass-front cabinets, white cabinets, copper countertops and mirror backsplash
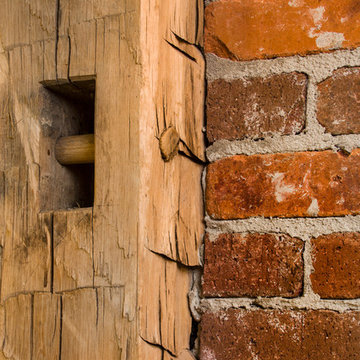
The primary style of this new lounge space could be classified as an American-style pub, with the rustic quality of a prohibition-era speakeasy balanced by the masculine look of a Victorian-era men’s lounge. The wet bar was designed as three casual sections distributed along the two window walls. Custom counters were created by combining antiqued copper on the surface and riveted iron strapping on the edges. The ceiling was opened up, peaking at 12', and the framing was finished with reclaimed wood, converting the vaulted space into a pyramid for a four-walled cathedral ceiling.
Neals Design Remodel
Robin Victor Goetz
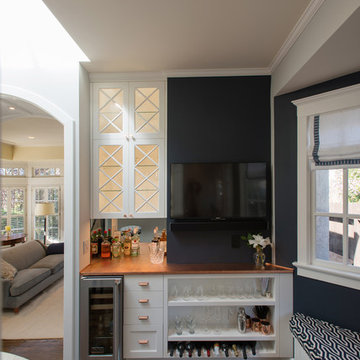
Indivar Sivanathan
Example of a small classic dark wood floor home bar design in San Francisco with glass-front cabinets, white cabinets, copper countertops and mirror backsplash
Example of a small classic dark wood floor home bar design in San Francisco with glass-front cabinets, white cabinets, copper countertops and mirror backsplash
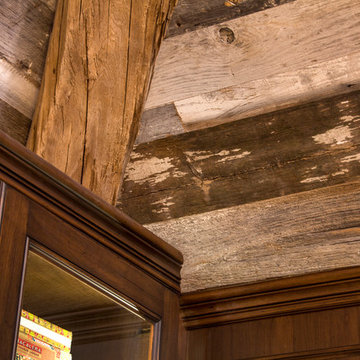
The primary style of this new lounge space could be classified as an American-style pub, with the rustic quality of a prohibition-era speakeasy balanced by the masculine look of a Victorian-era men’s lounge. The wet bar was designed as three casual sections distributed along the two window walls. Custom counters were created by combining antiqued copper on the surface and riveted iron strapping on the edges. The ceiling was opened up, peaking at 12', and the framing was finished with reclaimed wood, converting the vaulted space into a pyramid for a four-walled cathedral ceiling.
Neals Design Remodel
Robin Victor Goetz
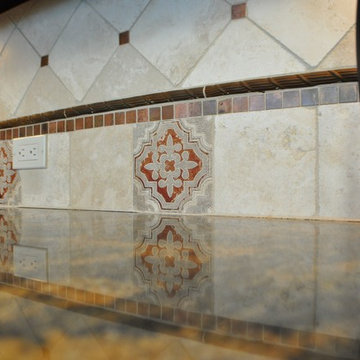
Inspiration for a mid-sized southwestern u-shaped limestone floor seated home bar remodel in San Diego with glass-front cabinets, dark wood cabinets, copper countertops, ceramic backsplash and beige backsplash

Inspiration for a small timeless single-wall dark wood floor and brown floor wet bar remodel in Other with no sink, glass-front cabinets, white cabinets, copper countertops and brown countertops
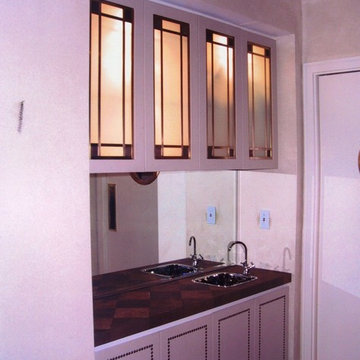
A wet bar is tucked into a recess near the dining room. It features bronze and sandblasted glass upper cabinets paired with leather fronted base cabinets and a unique bronze mesh countertop.
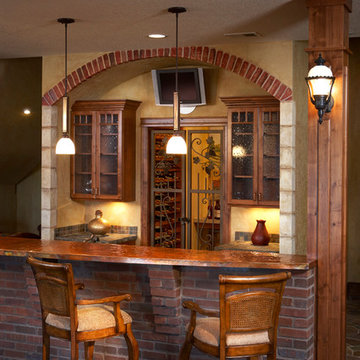
slate floor with thin brick details on wetbar including a copper countertop
Example of a large arts and crafts single-wall slate floor and multicolored floor seated home bar design in Denver with glass-front cabinets, dark wood cabinets, copper countertops, multicolored backsplash and stone tile backsplash
Example of a large arts and crafts single-wall slate floor and multicolored floor seated home bar design in Denver with glass-front cabinets, dark wood cabinets, copper countertops, multicolored backsplash and stone tile backsplash

The primary style of this new lounge space could be classified as an American-style pub, with the rustic quality of a prohibition-era speakeasy balanced by the masculine look of a Victorian-era men’s lounge. The wet bar was designed as three casual sections distributed along the two window walls. Custom counters were created by combining antiqued copper on the surface and riveted iron strapping on the edges. The ceiling was opened up, peaking at 12', and the framing was finished with reclaimed wood, converting the vaulted space into a pyramid for a four-walled cathedral ceiling.
Neals Design Remodel
Robin Victor Goetz
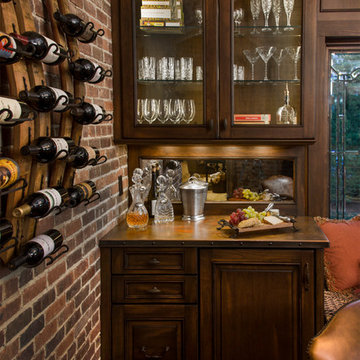
The primary style of this new lounge space could be classified as an American-style pub, with the rustic quality of a prohibition-era speakeasy balanced by the masculine look of a Victorian-era men’s lounge. The wet bar was designed as three casual sections distributed along the two window walls. Custom counters were created by combining antiqued copper on the surface and riveted iron strapping on the edges. The ceiling was opened up, peaking at 12', and the framing was finished with reclaimed wood, converting the vaulted space into a pyramid for a four-walled cathedral ceiling.
Neals Design Remodel
Robin Victor Goetz
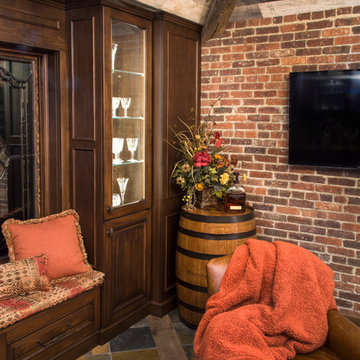
The primary style of this new lounge space could be classified as an American-style pub, with the rustic quality of a prohibition-era speakeasy balanced by the masculine look of a Victorian-era men’s lounge. The wet bar was designed as three casual sections distributed along the two window walls. Custom counters were created by combining antiqued copper on the surface and riveted iron strapping on the edges. The ceiling was opened up, peaking at 12', and the framing was finished with reclaimed wood, converting the vaulted space into a pyramid for a four-walled cathedral ceiling.
Neals Design Remodel
Robin Victor Goetz
Home Bar with Glass-Front Cabinets and Copper Countertops Ideas
1





