Home Bar with Concrete Countertops and White Backsplash Ideas
Refine by:
Budget
Sort by:Popular Today
1 - 20 of 53 photos
Item 1 of 3

Example of a trendy light wood floor wet bar design in Grand Rapids with an undermount sink, flat-panel cabinets, white cabinets, concrete countertops, white backsplash, ceramic backsplash and gray countertops
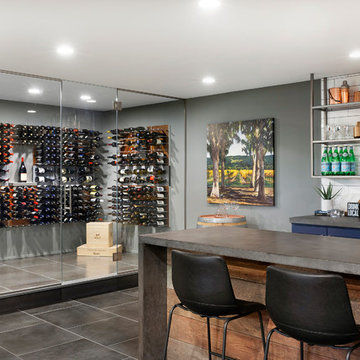
Example of a minimalist u-shaped porcelain tile and gray floor seated home bar design in Minneapolis with an undermount sink, shaker cabinets, blue cabinets, concrete countertops, white backsplash, ceramic backsplash and gray countertops
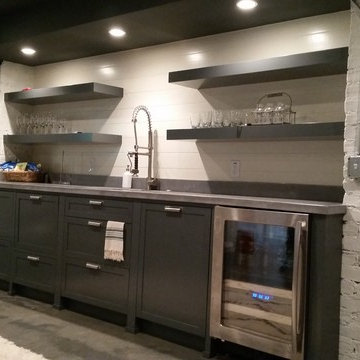
Inspiration for a mid-sized contemporary single-wall concrete floor and gray floor wet bar remodel in Atlanta with an undermount sink, shaker cabinets, gray cabinets, concrete countertops, white backsplash and subway tile backsplash
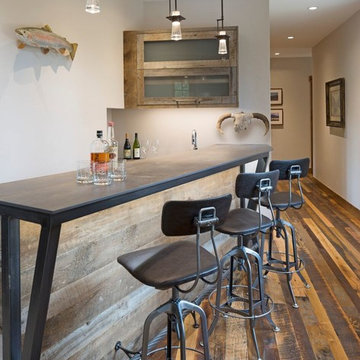
On a secluded 40 acres in Colorado with Ranch Creek winding through, this new home is a compilation of smaller dwelling areas stitched together by a central artery, evoking a sense of the actual river nearby.
Winter Park – Grand County, CO — Architecture Firm with no bounds
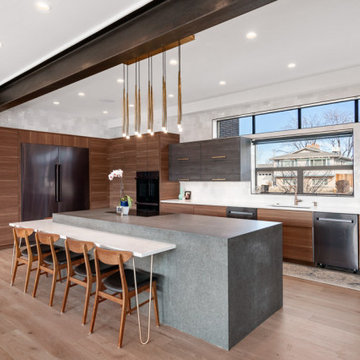
Example of a minimalist light wood floor wet bar design in Denver with an undermount sink, flat-panel cabinets, dark wood cabinets, concrete countertops, white backsplash, ceramic backsplash and gray countertops
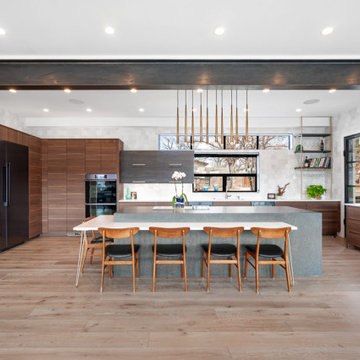
Wet bar - modern light wood floor wet bar idea in Denver with an undermount sink, flat-panel cabinets, dark wood cabinets, concrete countertops, white backsplash, ceramic backsplash and gray countertops
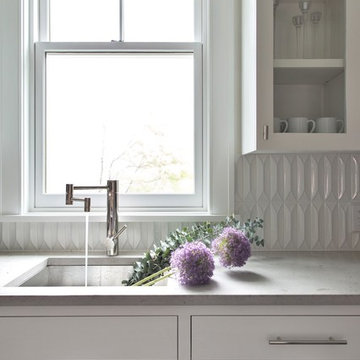
Pantry featuring custom cabinetry and a textured tile backsplash.
Inspiration for a mid-sized transitional l-shaped medium tone wood floor and brown floor wet bar remodel in Other with an undermount sink, flat-panel cabinets, gray cabinets, concrete countertops, white backsplash, ceramic backsplash and black countertops
Inspiration for a mid-sized transitional l-shaped medium tone wood floor and brown floor wet bar remodel in Other with an undermount sink, flat-panel cabinets, gray cabinets, concrete countertops, white backsplash, ceramic backsplash and black countertops
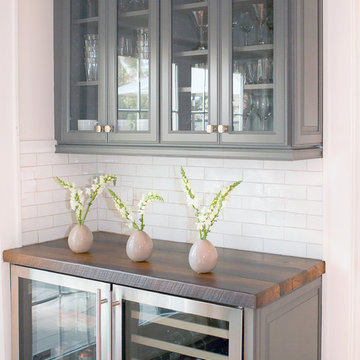
Photographer : Melissa Harris
Example of a mid-sized transitional single-wall medium tone wood floor and brown floor home bar design in New York with an undermount sink, recessed-panel cabinets, gray cabinets, concrete countertops, white backsplash, subway tile backsplash and brown countertops
Example of a mid-sized transitional single-wall medium tone wood floor and brown floor home bar design in New York with an undermount sink, recessed-panel cabinets, gray cabinets, concrete countertops, white backsplash, subway tile backsplash and brown countertops
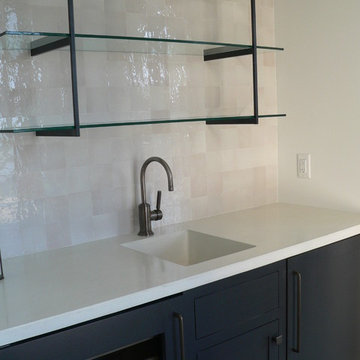
Transitional single-wall dark wood floor wet bar photo in New York with an integrated sink, flat-panel cabinets, black cabinets, concrete countertops, white backsplash and ceramic backsplash
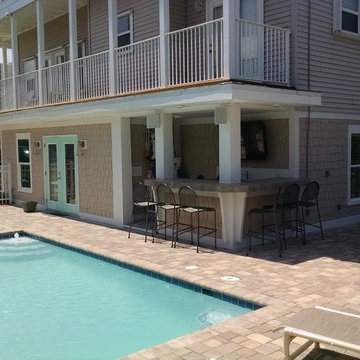
Concrete Bar finished with tile
Inspiration for a small coastal single-wall porcelain tile and brown floor wet bar remodel in Miami with a drop-in sink, flat-panel cabinets, white cabinets, concrete countertops, white backsplash and porcelain backsplash
Inspiration for a small coastal single-wall porcelain tile and brown floor wet bar remodel in Miami with a drop-in sink, flat-panel cabinets, white cabinets, concrete countertops, white backsplash and porcelain backsplash
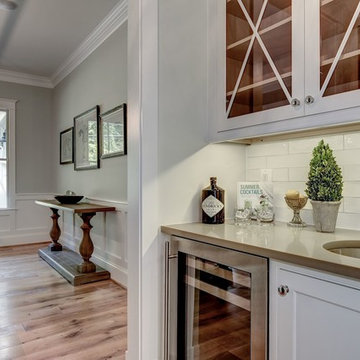
Wet bar - mid-sized contemporary single-wall light wood floor wet bar idea in DC Metro with an undermount sink, glass-front cabinets, white cabinets, concrete countertops, white backsplash and subway tile backsplash
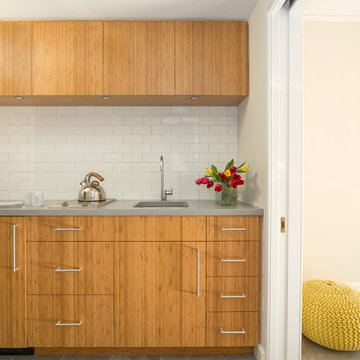
Contractor: Infinity Construction, Photographer: Allyson Lubow
Inspiration for a small contemporary single-wall porcelain tile wet bar remodel in New York with an undermount sink, flat-panel cabinets, medium tone wood cabinets, concrete countertops, white backsplash and ceramic backsplash
Inspiration for a small contemporary single-wall porcelain tile wet bar remodel in New York with an undermount sink, flat-panel cabinets, medium tone wood cabinets, concrete countertops, white backsplash and ceramic backsplash
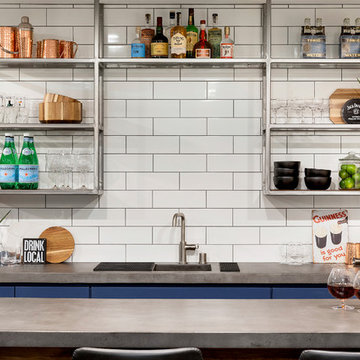
Seated home bar - modern u-shaped porcelain tile and gray floor seated home bar idea in Minneapolis with an undermount sink, shaker cabinets, blue cabinets, concrete countertops, white backsplash, ceramic backsplash and gray countertops
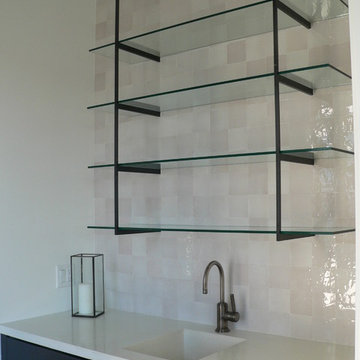
Transitional single-wall dark wood floor wet bar photo in New York with an integrated sink, flat-panel cabinets, black cabinets, concrete countertops, white backsplash and ceramic backsplash
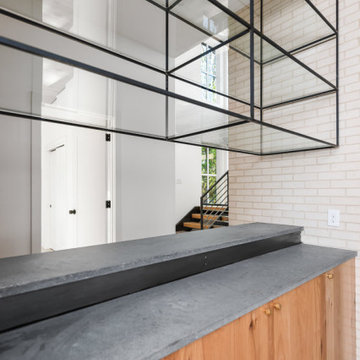
Example of an urban light wood floor dry bar design in Denver with flat-panel cabinets, medium tone wood cabinets, concrete countertops, white backsplash, brick backsplash and gray countertops
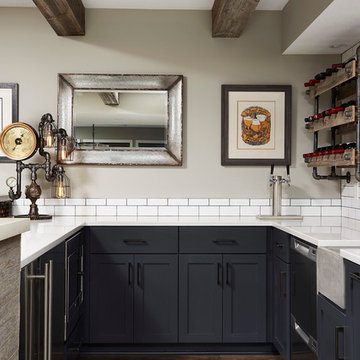
Wet bar - mid-sized transitional u-shaped dark wood floor wet bar idea in Minneapolis with an undermount sink, gray cabinets, concrete countertops, white backsplash, subway tile backsplash and shaker cabinets
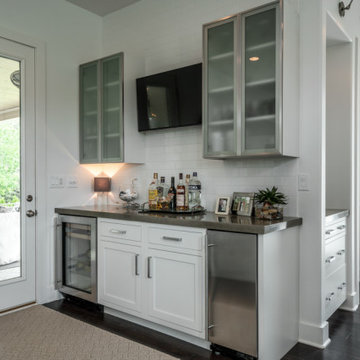
Home bar in the kitchen.
Transitional single-wall dark wood floor and brown floor dry bar photo in Louisville with recessed-panel cabinets, white cabinets, concrete countertops, white backsplash, subway tile backsplash and gray countertops
Transitional single-wall dark wood floor and brown floor dry bar photo in Louisville with recessed-panel cabinets, white cabinets, concrete countertops, white backsplash, subway tile backsplash and gray countertops

Home Bar with exposed rustic beams, 3x6 subway tile backsplash, pendant lighting, and an industrial vibe.
Seated home bar - huge industrial u-shaped vinyl floor seated home bar idea in Minneapolis with concrete countertops, white backsplash and porcelain backsplash
Seated home bar - huge industrial u-shaped vinyl floor seated home bar idea in Minneapolis with concrete countertops, white backsplash and porcelain backsplash
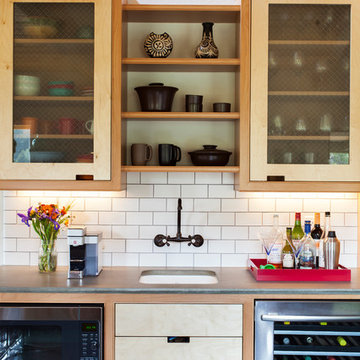
The completely remodeled kitchen is now the focal point of the home. The modern concrete countertops, subway tiles and unique custom cabinets add clean lines and are complemented by the warm and rustic reclaimed wood open shelving. Custom made with beech and birch wood, the flush inset cabinets feature unique routed pulls and a beaded face frame. In the prep sink area, the cabinets have glass fronts with embedded wire mesh.
Home Bar with Concrete Countertops and White Backsplash Ideas
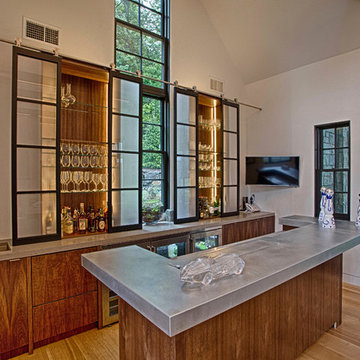
Wet bar - large transitional galley light wood floor and beige floor wet bar idea in New York with an undermount sink, flat-panel cabinets, medium tone wood cabinets, concrete countertops and white backsplash
1





