Home Bar with an Undermount Sink and Wood Backsplash Ideas
Refine by:
Budget
Sort by:Popular Today
1 - 20 of 584 photos
Item 1 of 3
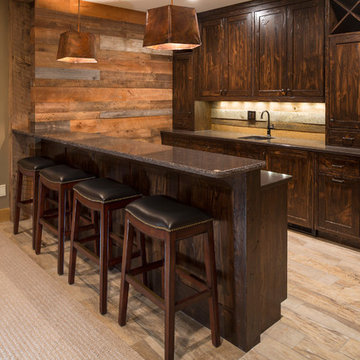
Inspiration for a mid-sized cottage galley porcelain tile seated home bar remodel in Minneapolis with an undermount sink, shaker cabinets, dark wood cabinets, granite countertops, multicolored backsplash and wood backsplash

Bar area
Mid-sized trendy galley limestone floor and gray floor wet bar photo in Los Angeles with an undermount sink, flat-panel cabinets, gray cabinets, quartz countertops, brown backsplash, wood backsplash and white countertops
Mid-sized trendy galley limestone floor and gray floor wet bar photo in Los Angeles with an undermount sink, flat-panel cabinets, gray cabinets, quartz countertops, brown backsplash, wood backsplash and white countertops
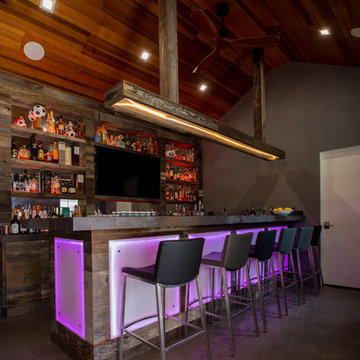
Outdoor enclosed bar. Perfe
Inspiration for a mid-sized industrial u-shaped concrete floor and gray floor seated home bar remodel in San Francisco with an undermount sink, open cabinets, distressed cabinets, concrete countertops, wood backsplash and gray countertops
Inspiration for a mid-sized industrial u-shaped concrete floor and gray floor seated home bar remodel in San Francisco with an undermount sink, open cabinets, distressed cabinets, concrete countertops, wood backsplash and gray countertops

Family Room & WIne Bar Addition - Haddonfield
This new family gathering space features custom cabinetry, two wine fridges, two skylights, two sets of patio doors, and hidden storage.

Small eclectic single-wall medium tone wood floor wet bar photo in DC Metro with an undermount sink, flat-panel cabinets, blue cabinets, marble countertops and wood backsplash

Small beach style single-wall vinyl floor and beige floor wet bar photo in San Diego with an undermount sink, shaker cabinets, blue cabinets, quartz countertops, white backsplash, wood backsplash and white countertops

Picture Perfect House
Inspiration for a mid-sized transitional single-wall slate floor and black floor wet bar remodel in Chicago with an undermount sink, recessed-panel cabinets, medium tone wood cabinets, soapstone countertops, white backsplash, wood backsplash and black countertops
Inspiration for a mid-sized transitional single-wall slate floor and black floor wet bar remodel in Chicago with an undermount sink, recessed-panel cabinets, medium tone wood cabinets, soapstone countertops, white backsplash, wood backsplash and black countertops

Landmark Photography
Beach style single-wall gray floor and concrete floor wet bar photo in Minneapolis with an undermount sink, shaker cabinets, blue cabinets, white backsplash, wood backsplash and white countertops
Beach style single-wall gray floor and concrete floor wet bar photo in Minneapolis with an undermount sink, shaker cabinets, blue cabinets, white backsplash, wood backsplash and white countertops

Todd Tully Danner
Mid-sized beach style galley slate floor and gray floor wet bar photo in Other with an undermount sink, shaker cabinets, blue cabinets, wood countertops, blue backsplash and wood backsplash
Mid-sized beach style galley slate floor and gray floor wet bar photo in Other with an undermount sink, shaker cabinets, blue cabinets, wood countertops, blue backsplash and wood backsplash
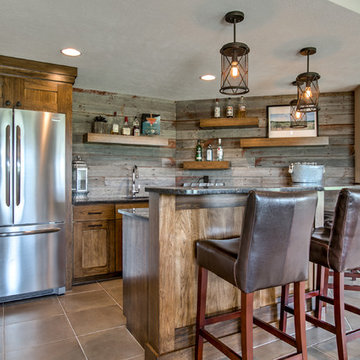
Inspiration for a mid-sized transitional single-wall porcelain tile and brown floor seated home bar remodel in Omaha with an undermount sink, shaker cabinets, medium tone wood cabinets, brown backsplash and wood backsplash
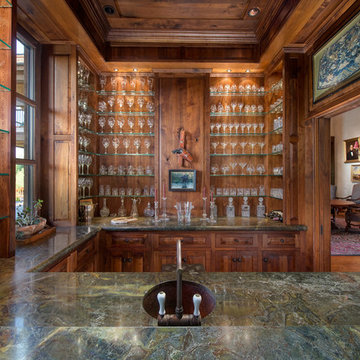
Sargent Schutt Photography
Example of a mountain style u-shaped medium tone wood floor and brown floor home bar design in Other with an undermount sink, raised-panel cabinets, medium tone wood cabinets and wood backsplash
Example of a mountain style u-shaped medium tone wood floor and brown floor home bar design in Other with an undermount sink, raised-panel cabinets, medium tone wood cabinets and wood backsplash
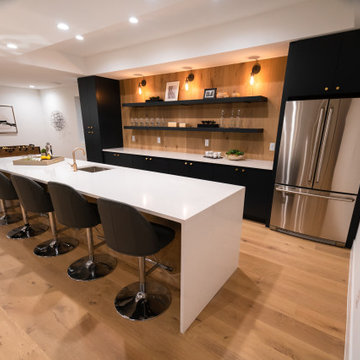
Mid-sized minimalist galley wet bar photo in Denver with an undermount sink, flat-panel cabinets, black cabinets, quartzite countertops, brown backsplash, wood backsplash and white countertops

With a beautiful light taupe color pallet, this shabby chic retreat combines beautiful natural stone and rustic barn board wood to create a farmhouse like abode. High ceilings, open floor plans and unique design touches all work together in creating this stunning retreat.

David O. Marlow
Seated home bar - huge contemporary dark wood floor and brown floor seated home bar idea in Denver with an undermount sink, shaker cabinets, dark wood cabinets, quartzite countertops, brown backsplash and wood backsplash
Seated home bar - huge contemporary dark wood floor and brown floor seated home bar idea in Denver with an undermount sink, shaker cabinets, dark wood cabinets, quartzite countertops, brown backsplash and wood backsplash
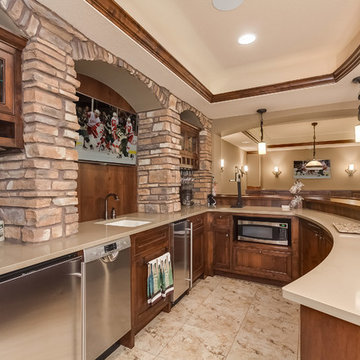
This spacious wet bar features a beautiful curved beige countertop that sits atop custom cabinets. The bar is equipped with a microwave, a dishwasher and a refrigerator for convenient entertaining. ©Finished Basement Company
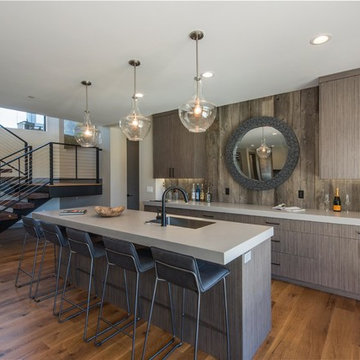
Inspiration for a rustic medium tone wood floor seated home bar remodel in Miami with an undermount sink, flat-panel cabinets, brown cabinets, brown backsplash and wood backsplash
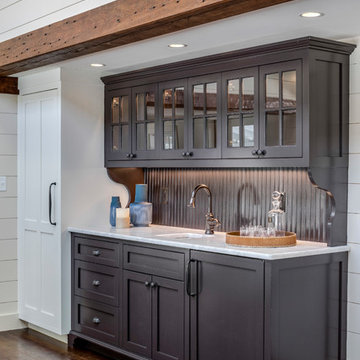
Inspiration for a transitional home bar remodel in Boston with an undermount sink, brown cabinets, marble countertops, brown backsplash and wood backsplash
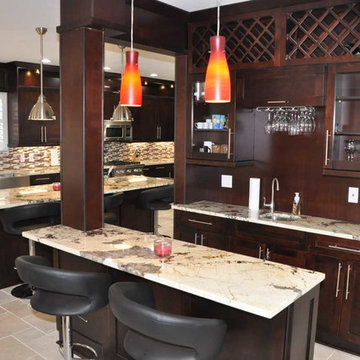
Seated home bar - mid-sized craftsman single-wall travertine floor seated home bar idea in Tampa with an undermount sink, shaker cabinets, dark wood cabinets, granite countertops, brown backsplash and wood backsplash
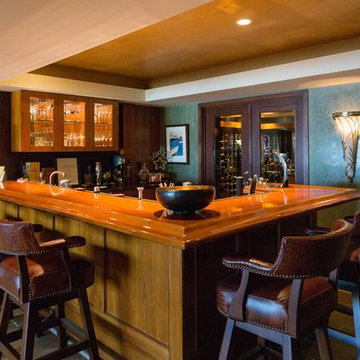
Mid-sized minimalist l-shaped porcelain tile and beige floor seated home bar photo in Denver with an undermount sink, glass-front cabinets, medium tone wood cabinets, wood countertops, brown backsplash and wood backsplash
Home Bar with an Undermount Sink and Wood Backsplash Ideas

A bar was built in to the side of this family room to showcase the homeowner's Bourbon collection. Reclaimed wood was used to add texture to the wall and the same wood was used to create the custom shelves. A bar sink and paneled beverage center provide the functionality the room needs. The paneling on the other walls are all original to the home.
1





