Huge Living Space Ideas
Refine by:
Budget
Sort by:Popular Today
1 - 17 of 17 photos
Item 1 of 3
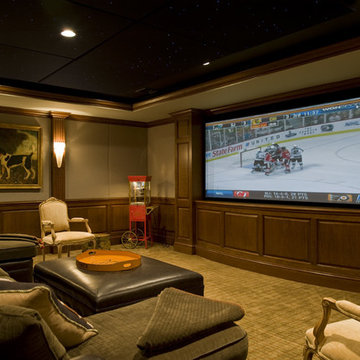
Angle Eye Photography
Home theater - huge traditional open concept carpeted and green floor home theater idea in Philadelphia with beige walls and a media wall
Home theater - huge traditional open concept carpeted and green floor home theater idea in Philadelphia with beige walls and a media wall
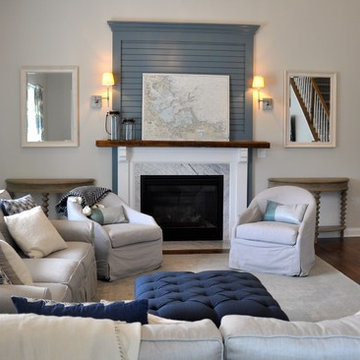
Family Room Space for this growing family uses slipcovered furniture that is easily cleanable. The space uses coastal blues, creams, pale gray and greens to create a warm and inviting space.
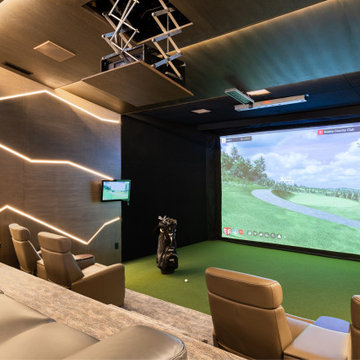
Example of a huge open concept carpeted and green floor home theater design in Salt Lake City with brown walls and a projector screen
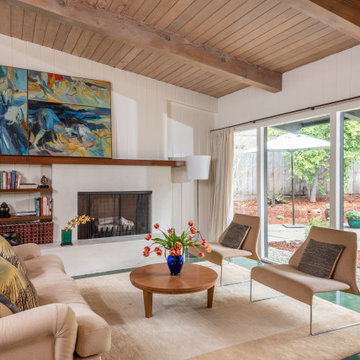
Example of a huge 1950s open concept concrete floor, green floor and wood ceiling living room design in San Francisco with white walls, a standard fireplace and a plaster fireplace

Luxury living done with energy-efficiency in mind. From the Insulated Concrete Form walls to the solar panels, this home has energy-efficient features at every turn. Luxury abounds with hardwood floors from a tobacco barn, custom cabinets, to vaulted ceilings. The indoor basketball court and golf simulator give family and friends plenty of fun options to explore. This home has it all.
Elise Trissel photograph
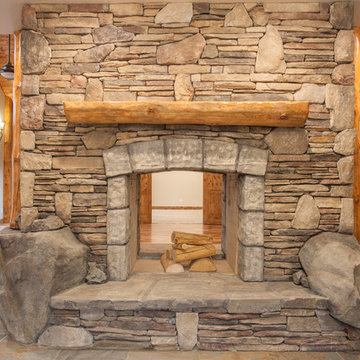
Photos by Maria Ristau
Inspiration for a huge rustic porcelain tile and green floor living room remodel in Other with beige walls, a two-sided fireplace and a stone fireplace
Inspiration for a huge rustic porcelain tile and green floor living room remodel in Other with beige walls, a two-sided fireplace and a stone fireplace
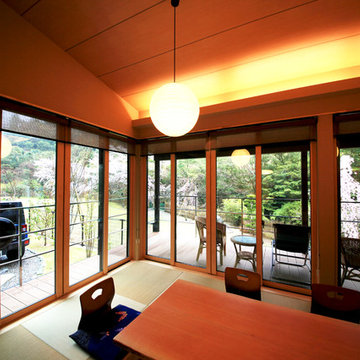
SA-LOGIC一級建築士事務所
サーロジック株式会社
建築設計施工
Example of a huge tatami floor and green floor living room design in Other with beige walls and a tv stand
Example of a huge tatami floor and green floor living room design in Other with beige walls and a tv stand
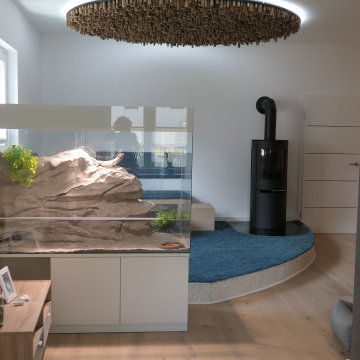
Die moderne Interpretation einer Ofenbank auf einem abgerundeten Podest. Den seitlichen Abschluss und Hingucker bildet das Terrarium, das dem Gesamtkonzept entsprechend auch in weiß und Naturtönen gestaltet wurde. Die runde Deckenscheibe ist aus Astholz gestaltet und hinterleuchtet.
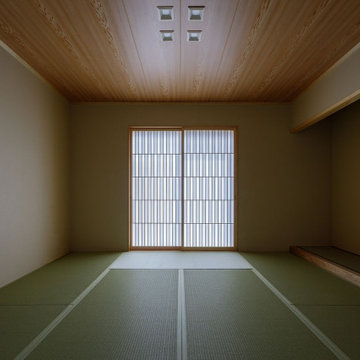
玄関ホールの脇に在る和室です。仏間ですが応接間としても利用します。応接の場合は板張りの扉を「軸廻し」で閉めれば家具タンスのように見えるのでお客様に気を使わせることは有りません。正面の障子は最近、事務所定番の「市松障子」。薄っすら浮き上がった光の濃度の違いで市松を感じるのですが一日の時間帯によって光の濃度が濃くなったり薄くなったりするのが面白いです。
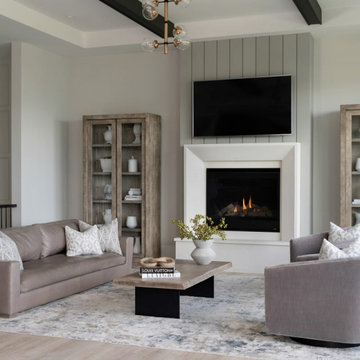
Huge minimalist formal and open concept linoleum floor, green floor and exposed beam living room photo in Vancouver with white walls, a standard fireplace, a shiplap fireplace and a media wall
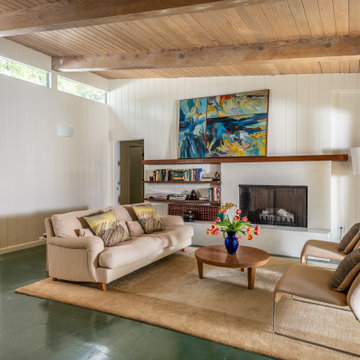
Huge trendy open concept concrete floor, green floor and wood ceiling living room photo in San Francisco with white walls, a standard fireplace and a plaster fireplace

Inspiration for a huge 1960s open concept concrete floor, green floor and wood ceiling living room remodel in San Francisco with white walls, a standard fireplace and a plaster fireplace
Huge Living Space Ideas
1










