Huge Powder Room with Open Cabinets Ideas
Refine by:
Budget
Sort by:Popular Today
1 - 17 of 17 photos
Item 1 of 3
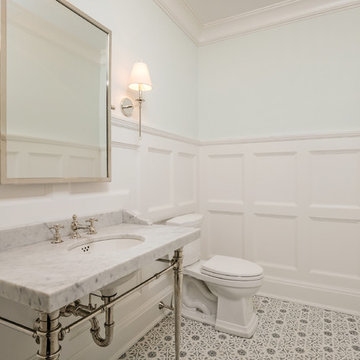
A Moka Designed space
Powder room - huge transitional marble floor and white floor powder room idea in New York with open cabinets, a two-piece toilet, blue walls, an undermount sink, marble countertops and white countertops
Powder room - huge transitional marble floor and white floor powder room idea in New York with open cabinets, a two-piece toilet, blue walls, an undermount sink, marble countertops and white countertops
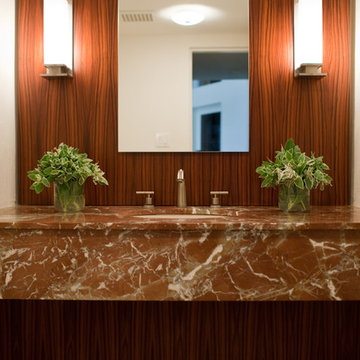
Photo Credit: jamie d photography
Example of a huge minimalist limestone floor powder room design in Bridgeport with open cabinets, a one-piece toilet, an undermount sink and onyx countertops
Example of a huge minimalist limestone floor powder room design in Bridgeport with open cabinets, a one-piece toilet, an undermount sink and onyx countertops
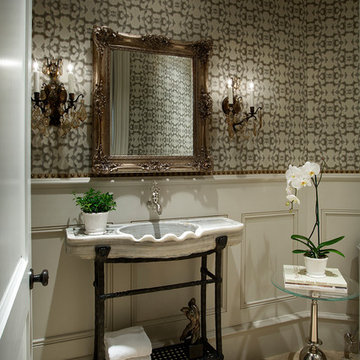
For this powder bath, we made sure to incorporate rich, interior wall coverings, custom millwork and molding, wainscoting, and a statement sink we think is just perfect for our clients.
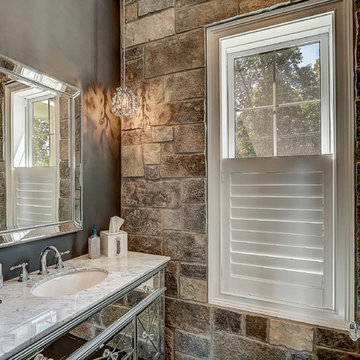
Huge beach style brown tile and limestone tile dark wood floor and brown floor powder room photo in Milwaukee with open cabinets, a two-piece toilet, gray walls, an undermount sink, quartz countertops and white countertops
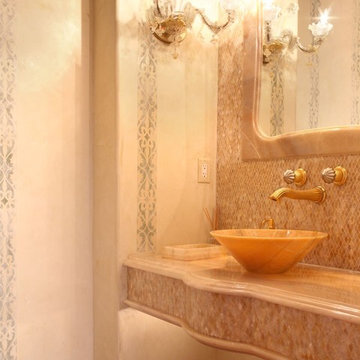
A very formal powder bath with unique marble finishes and fixtures.
Powder room - huge mediterranean multicolored tile and stone tile medium tone wood floor and brown floor powder room idea in Denver with open cabinets, beige walls, a vessel sink, marble countertops and multicolored countertops
Powder room - huge mediterranean multicolored tile and stone tile medium tone wood floor and brown floor powder room idea in Denver with open cabinets, beige walls, a vessel sink, marble countertops and multicolored countertops

Joshua Caldwell
Powder room - huge rustic brown tile, gray tile and stone tile gray floor powder room idea in Salt Lake City with open cabinets, medium tone wood cabinets, yellow walls, an integrated sink and gray countertops
Powder room - huge rustic brown tile, gray tile and stone tile gray floor powder room idea in Salt Lake City with open cabinets, medium tone wood cabinets, yellow walls, an integrated sink and gray countertops
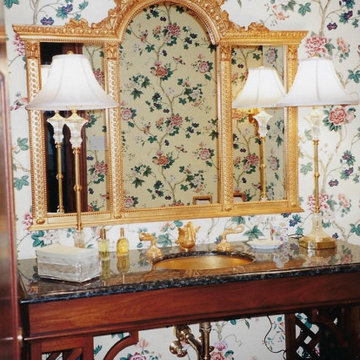
Inspiration for a huge timeless medium tone wood floor, brown floor and wallpaper powder room remodel in Indianapolis with open cabinets, brown cabinets, an undermount sink, granite countertops, black countertops and a freestanding vanity
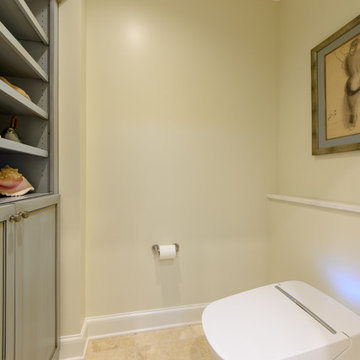
Philip Hegel Photography
Example of a huge transitional green tile and ceramic tile travertine floor and beige floor powder room design in Chicago with open cabinets, green cabinets, a one-piece toilet, yellow walls, a vessel sink, marble countertops and white countertops
Example of a huge transitional green tile and ceramic tile travertine floor and beige floor powder room design in Chicago with open cabinets, green cabinets, a one-piece toilet, yellow walls, a vessel sink, marble countertops and white countertops
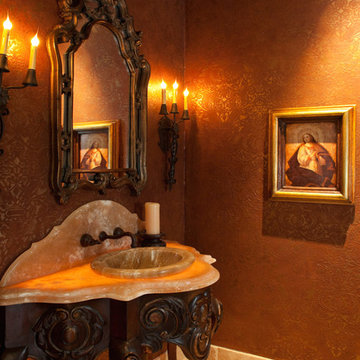
We love this powder room's custom vanity with traditional wall sconces, and lit onyx countertop.
Powder room - huge traditional beige tile and mosaic tile terra-cotta tile powder room idea in Phoenix with brown walls, open cabinets, black cabinets, an integrated sink and granite countertops
Powder room - huge traditional beige tile and mosaic tile terra-cotta tile powder room idea in Phoenix with brown walls, open cabinets, black cabinets, an integrated sink and granite countertops
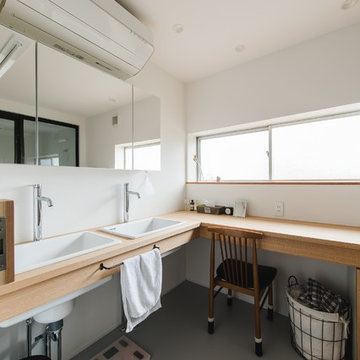
Example of a huge gray floor and concrete floor powder room design in Other with white walls, a drop-in sink, wood countertops, brown countertops, open cabinets and beige cabinets

Main Powder Room - gorgeous circular mirror with natural light flowing in through the top window. Marble countertops with a slanted sink.
Saskatoon Hospital Lottery Home
Built by Decora Homes
Windows and Doors by Durabuilt Windows and Doors
Photography by D&M Images Photography
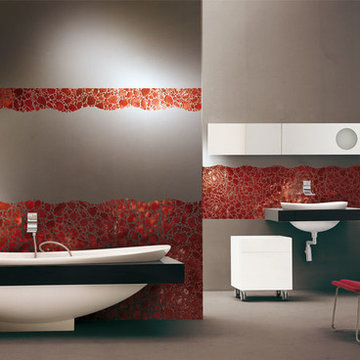
Huge trendy red tile and glass sheet concrete floor and gray floor powder room photo in Bologna with open cabinets, brown cabinets, gray walls, an integrated sink and wood countertops
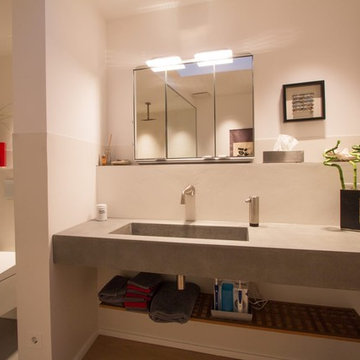
Kaum sichtbar
Das Licht steht im Vordergrund
Die Beleuchtung der Räume tritt in den Vordergrund, während die Leuchten nahezu unsichtbar scheinen. Als schmale Einbaukörper fallen sie in der Decke kaum auf. Einzig das warme Licht erstrahlt die Räume und wird von Bewohnern wahrgenommen. Ergänzt werden die Einbaustrahler von dekorativen Leuchten, welche sich ebenfalls der Schlichtheit des Lichtkonzeptes anpassen.
Huge Powder Room with Open Cabinets Ideas
1





