Industrial Closet with Beaded Inset Cabinets Ideas
Refine by:
Budget
Sort by:Popular Today
1 - 7 of 7 photos
Item 1 of 3
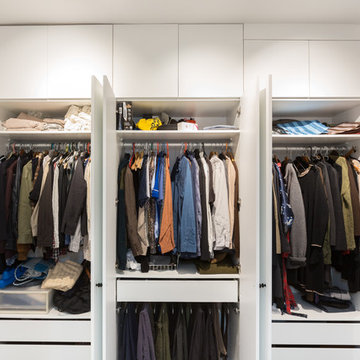
Transformer un ancien atelier en appartement. Les enfants ayant tous quitté la maison, Corina et son mari ont décidé de revenir sur Paris et d’habiter une surface plus petite. Nos clients ont fait l’acquistion d’anciens ateliers très lumineux. Ces derniers servaient jusqu’alors de bureau, il nous a fallu repenser entièrement l’aménagement pour rendre la surface habitable et conviviale.
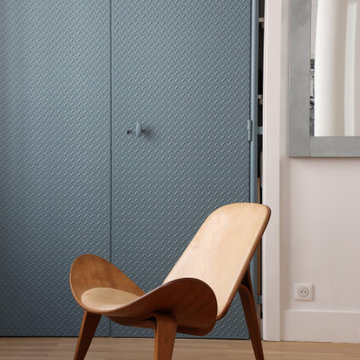
nous avons choisi de peindre ce placard industriel pour le mettre en valeur et s'associé à nos teintes de la niche sous l'escalier.
Inspiration for an industrial gender-neutral light wood floor built-in closet remodel in Paris with beaded inset cabinets and blue cabinets
Inspiration for an industrial gender-neutral light wood floor built-in closet remodel in Paris with beaded inset cabinets and blue cabinets
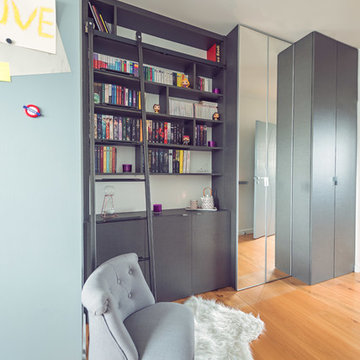
Aménagement d'une composition bibliothèque/dressing en stratifié tissé anthracite. Tiroirs pousse-lâche, penderies et étagères. Echelle en métal sur mesure.
Conception et réalisation : Sophie BRIAND - Des Plans sur la comète
Photos : Elodie Méheust Photographe
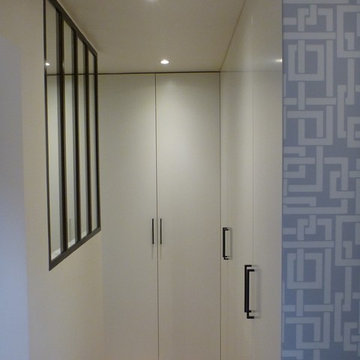
Reach-in closet - mid-sized industrial gender-neutral light wood floor and brown floor reach-in closet idea in Paris with beaded inset cabinets and white cabinets
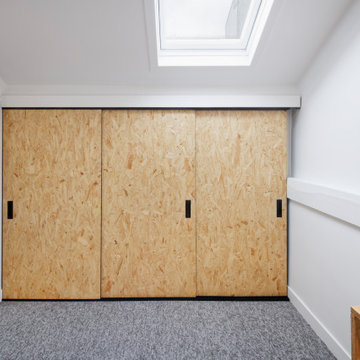
Example of a mid-sized urban gender-neutral carpeted and gray floor reach-in closet design in Paris with beaded inset cabinets and light wood cabinets
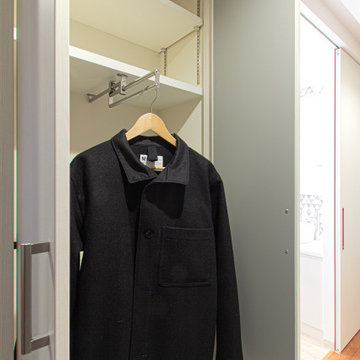
コート掛けが玄関に出ていたり、廊下の壁にコートが掛かっていたりという景色があんまり美しく無いな〜と思っていて。
コートを掛ける為の、収納を玄関廻りによく作ります。
小さなコートクロークに、スライドコートハンガーを仕込んだ、アウター専用の収納を作りました。
スライドコートハンガーは、奥行の小さなスペースをクローゼットに変えられる素敵なハンガーです。写真の様に並行に、コートを掛け、前に引き出す仕組みで中々重宝します。
奥行の深い普通のクローゼットを、玄関に作れると良いのですが中々、そこまでのスペースは確保、できないことも多いですからね。
暮らし易くなる、ちょっとした工夫です。
Industrial Closet with Beaded Inset Cabinets Ideas
1





