Vinyl Floor Industrial Family Room Ideas
Refine by:
Budget
Sort by:Popular Today
1 - 20 of 47 photos
Item 1 of 3

Example of a large urban open concept vinyl floor, gray floor, exposed beam and brick wall family room design in Other with a bar, no fireplace and a wall-mounted tv
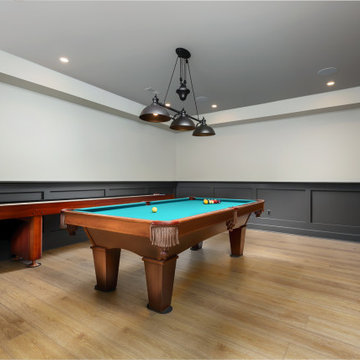
This 1600+ square foot basement was a diamond in the rough. We were tasked with keeping farmhouse elements in the design plan while implementing industrial elements. The client requested the space include a gym, ample seating and viewing area for movies, a full bar , banquette seating as well as area for their gaming tables - shuffleboard, pool table and ping pong. By shifting two support columns we were able to bury one in the powder room wall and implement two in the custom design of the bar. Custom finishes are provided throughout the space to complete this entertainers dream.
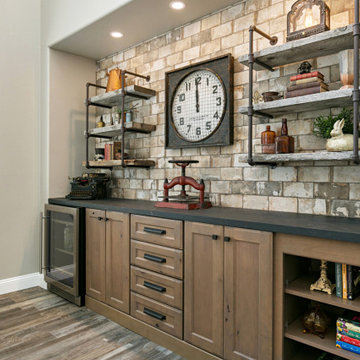
A room for family fun! By adding knotty alder storage cabinets, a rustic tile wall and a cool clock we were able to create an industrial vibe to this large game room. Billiards, darts, board games and hanging out can all happen in this newly revived space.
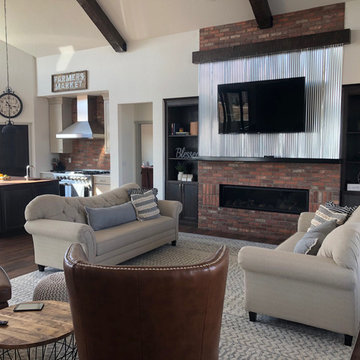
This impressive great room features plenty of room to entertain guests. It contains a wall-mounted TV, a ribbon fireplace, two couches and chairs, an area rug and is conveniently connected to the kitchen, sunroom, dining room and other first floor rooms.
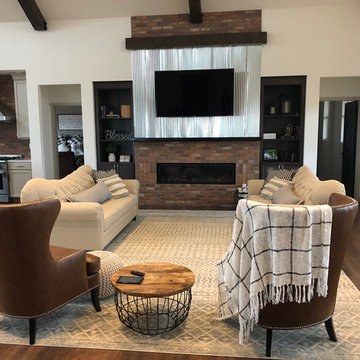
This impressive great room features plenty of room to entertain guests. It contains a wall-mounted TV, a ribbon fireplace, two couches and chairs, an area rug and is conveniently connected to the kitchen, sunroom, dining room and other first floor rooms.
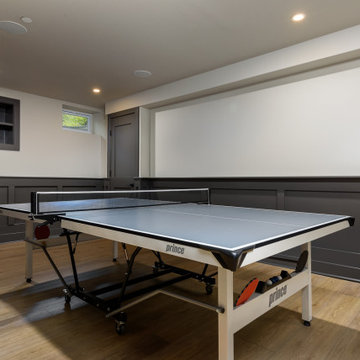
This 1600+ square foot basement was a diamond in the rough. We were tasked with keeping farmhouse elements in the design plan while implementing industrial elements. The client requested the space include a gym, ample seating and viewing area for movies, a full bar , banquette seating as well as area for their gaming tables - shuffleboard, pool table and ping pong. By shifting two support columns we were able to bury one in the powder room wall and implement two in the custom design of the bar. Custom finishes are provided throughout the space to complete this entertainers dream.
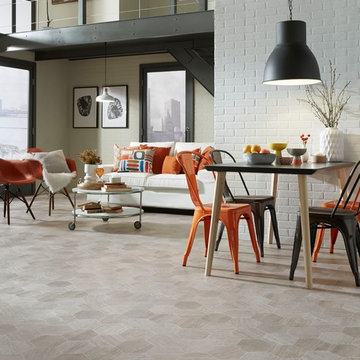
Come to DeHaan Floor Covering to see more vinyl samples!
Family room - industrial loft-style vinyl floor family room idea in Grand Rapids with white walls
Family room - industrial loft-style vinyl floor family room idea in Grand Rapids with white walls
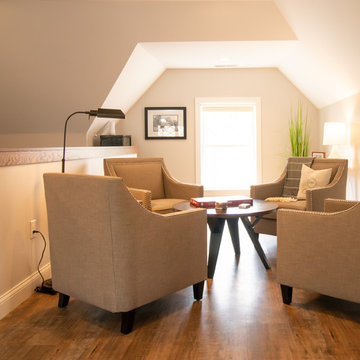
This extra nook is perfect for chatting, sipping coffee, or playing board games. The comfortable chairs grouped this way makes it an extremely inviting area for any Airbnb guests wants!
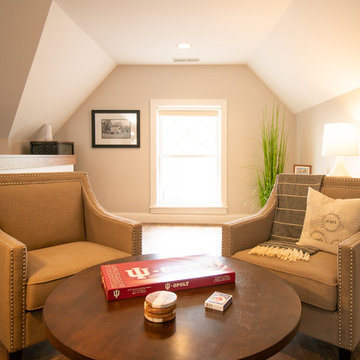
This extra nook is perfect for chatting, sipping coffee, or playing board games. The comfortable chairs grouped this way makes it an extremely inviting area for any Airbnb guests wants!
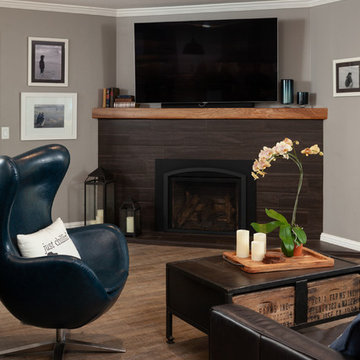
Ron Putnam
Family room - large industrial open concept brown floor and vinyl floor family room idea in Other with gray walls, a corner fireplace, a brick fireplace and a wall-mounted tv
Family room - large industrial open concept brown floor and vinyl floor family room idea in Other with gray walls, a corner fireplace, a brick fireplace and a wall-mounted tv
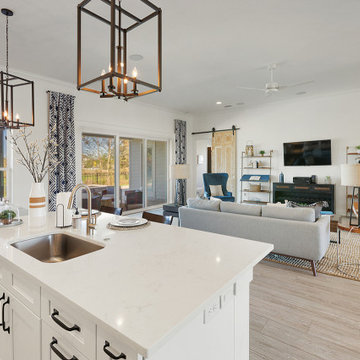
Huge urban open concept vinyl floor and gray floor family room photo in Jacksonville with white walls and a wall-mounted tv
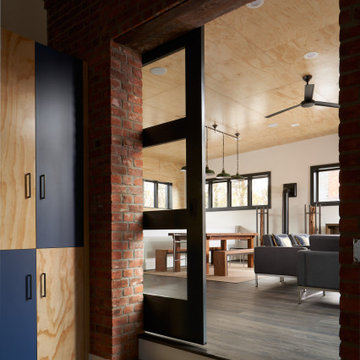
Urban vinyl floor, gray floor, wood ceiling and wood wall family room photo in Other with white walls and a wood stove

This impressive great room features plenty of room to entertain guests. It contains a wall-mounted TV, a ribbon fireplace, two couches and chairs, an area rug and is conveniently connected to the kitchen, sunroom, dining room and other first floor rooms.
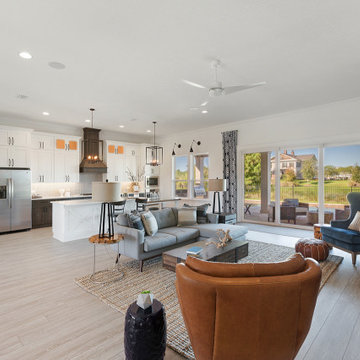
Example of a huge urban open concept vinyl floor and gray floor family room design in Jacksonville with white walls and a wall-mounted tv
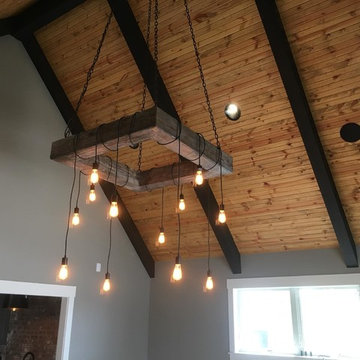
Example of a large urban enclosed vinyl floor and brown floor game room design in Indianapolis with gray walls and a corner tv
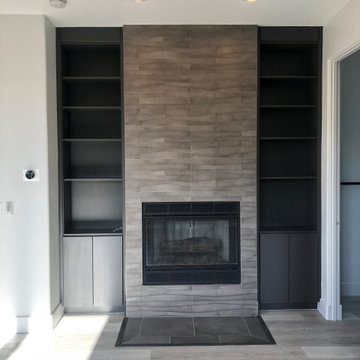
The use of high-end laminate doors and a complex grey/brown paint color have transformed dated built - in cabinets. Add in a 3D industrial-style tile to this fireplace and you have a family room you'll love for years to come.
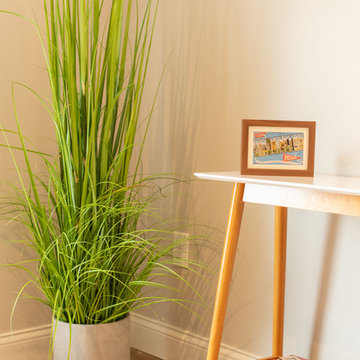
This extra nook is perfect for chatting, sipping coffee, or playing board games. The comfortable chairs grouped this way makes it an extremely inviting area for any Airbnb guests wants!
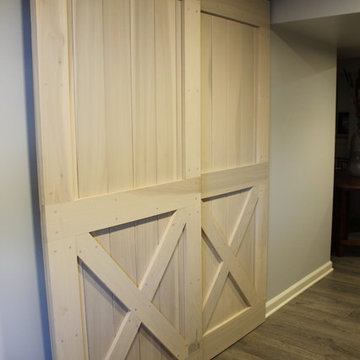
Lisa Scolieri Interiors
Example of a mid-sized urban open concept vinyl floor and gray floor family room design in Other with gray walls and a hanging fireplace
Example of a mid-sized urban open concept vinyl floor and gray floor family room design in Other with gray walls and a hanging fireplace
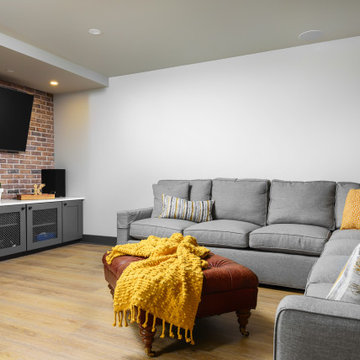
This 1600+ square foot basement was a diamond in the rough. We were tasked with keeping farmhouse elements in the design plan while implementing industrial elements. The client requested the space include a gym, ample seating and viewing area for movies, a full bar , banquette seating as well as area for their gaming tables - shuffleboard, pool table and ping pong. By shifting two support columns we were able to bury one in the powder room wall and implement two in the custom design of the bar. Custom finishes are provided throughout the space to complete this entertainers dream.
Vinyl Floor Industrial Family Room Ideas
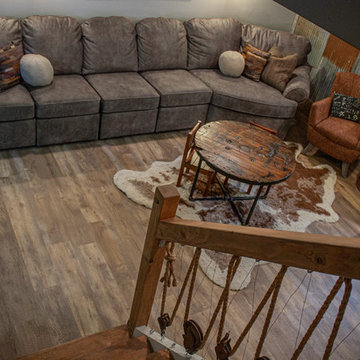
Urban open concept vinyl floor and beige floor family room photo in Other with gray walls, no fireplace and a wall-mounted tv
1





