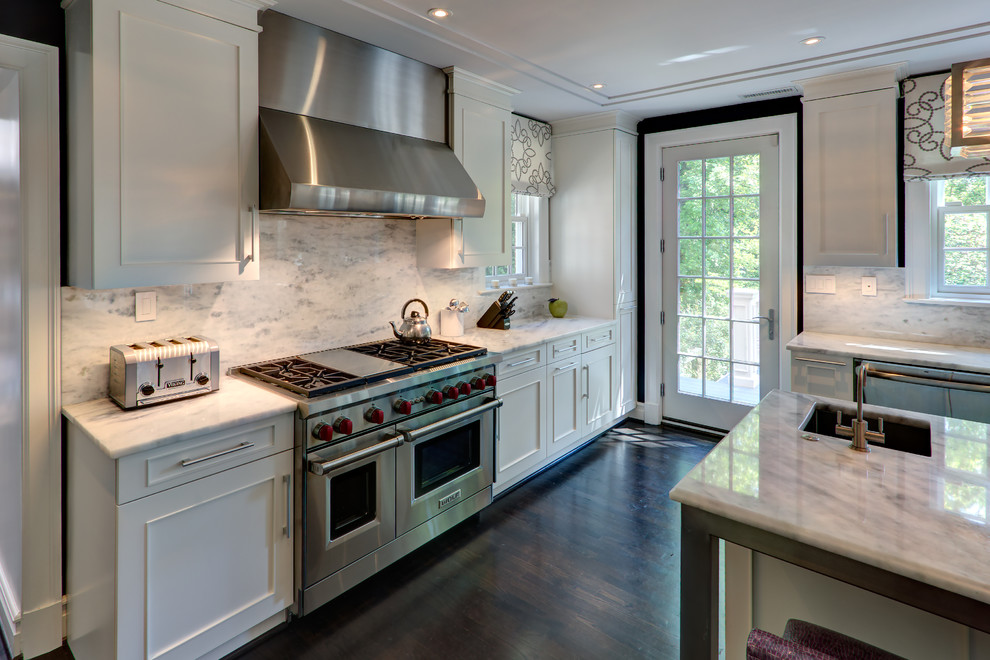
Kennedy Bethesda
Transitional Kitchen, DC Metro
The client wanted an open concept kitchen so with the help of their architect and builder we designed a spacious kitchen that allows for an active family of five. Walls were taken out and the floors flow from the kitchen to opposing rooms to give the larger feel. White was chosen not only to contrast the flooring but to brighten the space since the ceilings are only eight foot high.
Other Photos in Kennedy Bethesda







Like door