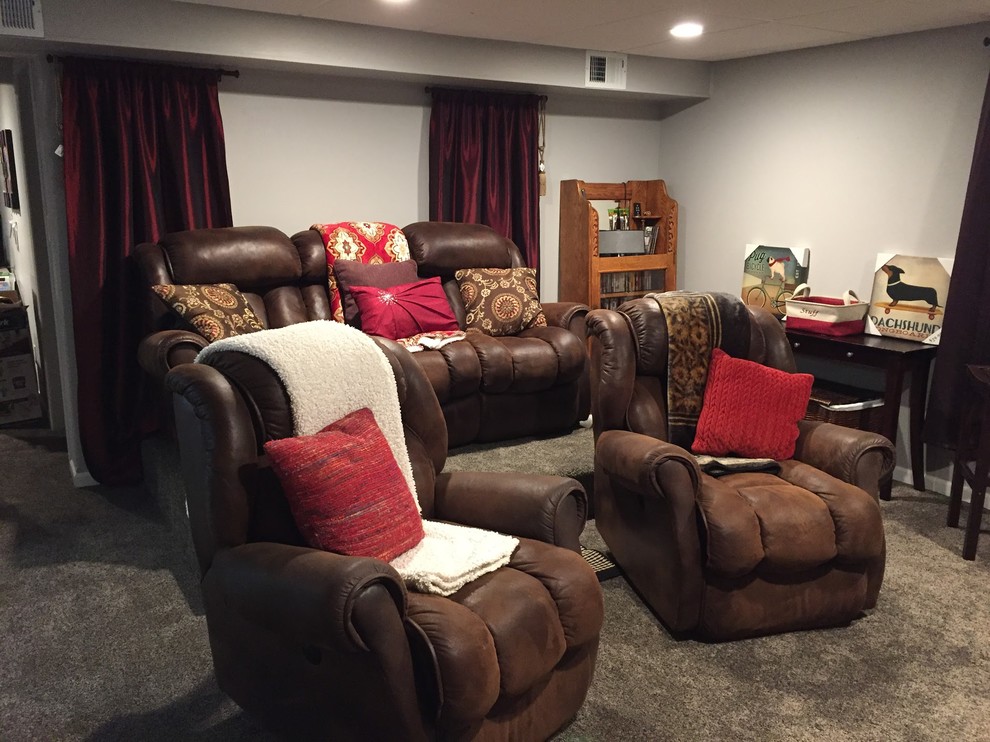
Kiefert ReDesign
Traditional Home Theater, San Francisco
This room is an open basement room with 2 bedrooms, an office, a mechanical room, and a full bath attached to it. It was a tricky space because it is also a hallway and children's play area. So given the confinement of not closing it off, I decided to create the sense of purpose through the furniture and the addition of the raised floor for the back row seating. While the space is not complete in this photo due to waiting on shipment of theatre equipment (retractable screen, projector, and in wall speakers) you can see that the addition of the raised floor creates an inviting and cozy space and allows big furniture to not be overwhelming because of the height difference. The basket under the buffet table is toy storage, and the table can be used as a serving station for parties or movie night. Out of the picture is a high-top game table that is painted with checker/chess board on it and a popcorn maker in the corner. I placed lush satin curtains on the back wall for the theatre atmosphere, but also to dampen the noise for the bedroom on the other side of the wall. A plethora of like-colored blankets in combination with four reclining seats makes this the perfect movie get-away.
Other Photos in Kiefert ReDesign







Recliners