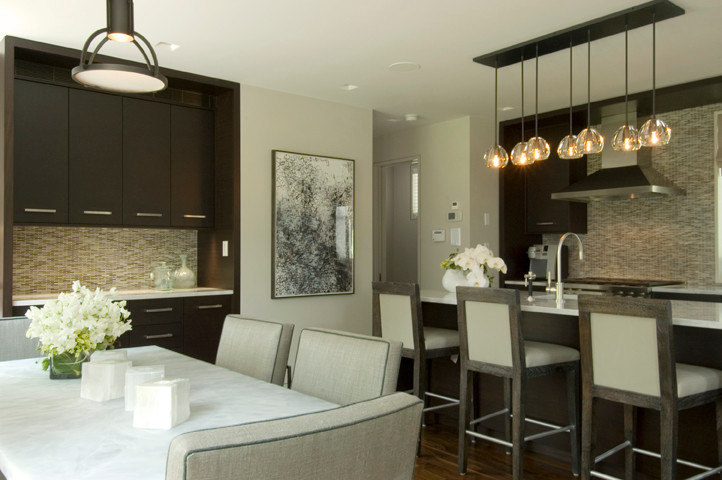
Kitchen in Cow Barn Guest Cottage
Transitional Kitchen, New York
Greenwich "Cow Barn" renovated, and maintained Historic character and requirements. Architecture and decorative lighting and hardware by Laura Kaehler Architects. Custom Alison Berger chandelier (through Holly Hunt) and breakfast table pendant by Solis Betancourt (Holly Hunt). Walnut floors are gorgeous! Custom backsplash through Ann Sacks. Breakfast table by Martha Sturdy (spec'd by interior designer). Furniture by Eric Roseff Design.






