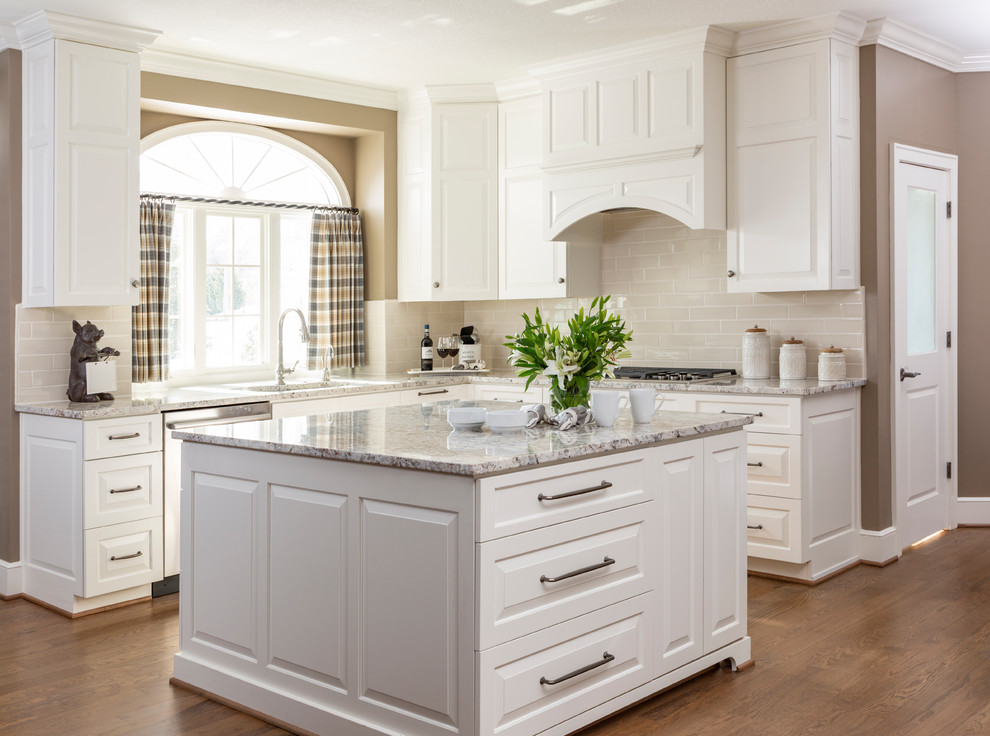
Kitchen Remodel in Kansas City, MO
Transitional Kitchen, Kansas City
In the kitchen, we chose all drawers rather than
typical cabinets for ease of use and upgraded to a
luxury appliance package. Neutral cream-colored kitchen and a similar-toned crackled subway tile backsplash, rather than stark white.
While the kitchen’s footprint stayed the same, we reorganized the storage areas, adding counter space where a pull-out pantry had been, and moving goods and small appliances to a dedicated pantry room.
Design Connection, Inc. provided space planning, AutoCAD drawings, kitchen design, selections for tile, countertops, cabinets, plumbing and lighting fixtures, paint and stain colors, window treatments, accessories, project management between the client and the contractors to keep the integrity of Design Connection, Inc.’s high standards and designs.
Other Photos in Kitchen Remodel in Kansas City, MO







Upper Cabinet layout